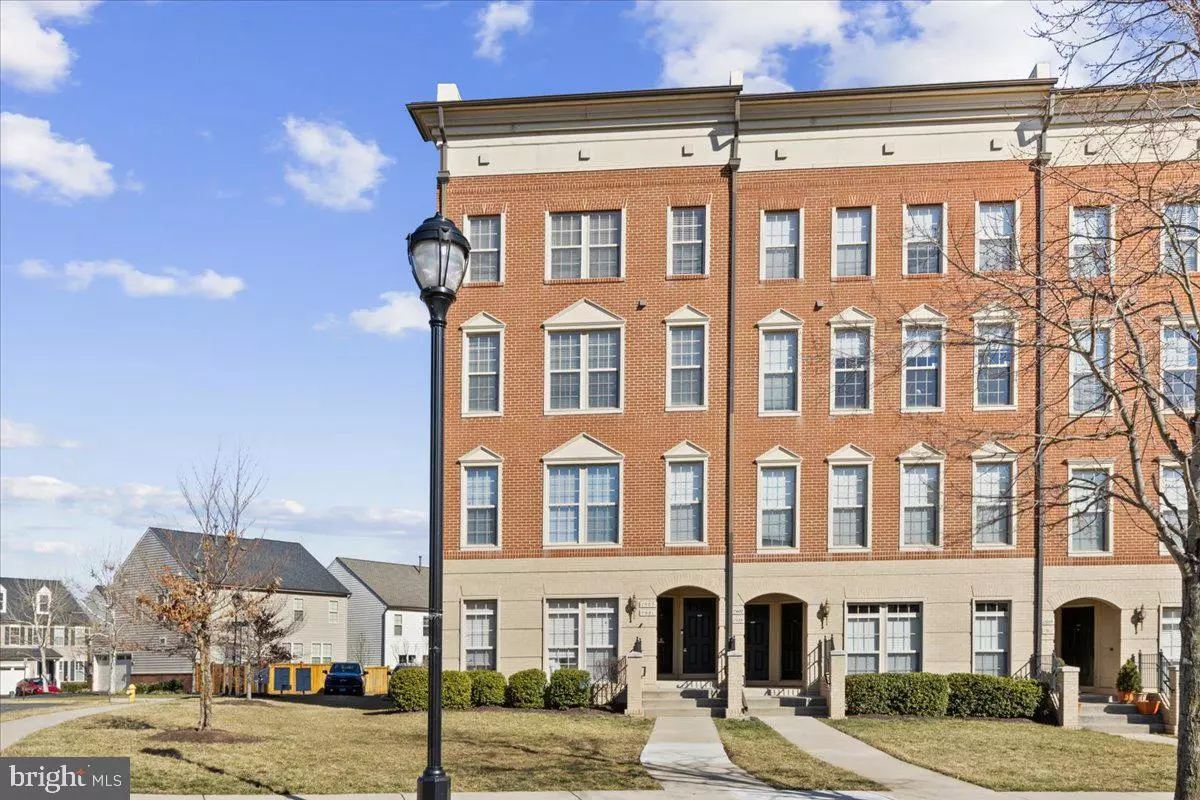$459,000
$465,000
1.3%For more information regarding the value of a property, please contact us for a free consultation.
3 Beds
3 Baths
2,440 SqFt
SOLD DATE : 03/15/2024
Key Details
Sold Price $459,000
Property Type Condo
Sub Type Condo/Co-op
Listing Status Sold
Purchase Type For Sale
Square Footage 2,440 sqft
Price per Sqft $188
Subdivision Madison Crescent Condominium
MLS Listing ID VAPW2063810
Sold Date 03/15/24
Style Traditional
Bedrooms 3
Full Baths 2
Half Baths 1
Condo Fees $575/mo
HOA Y/N N
Abv Grd Liv Area 2,440
Originating Board BRIGHT
Year Built 2009
Annual Tax Amount $4,083
Tax Year 2023
Property Description
Welcome to this wonderful top 2 level end unit townhouse style condo in the heart of Madison Crescent. This home features an abundance of natural light, 2 balconies, and an open concept layout. The main level offers hardwood floors, a gourmet kitchen w/ an island loaded with plenty of counter and cabinet space! Also, there is a flex space off the living room that can be served as a sitting area, office space or room personalized to your preference. The upper level features 3 spacious bedrooms and 2 full bathrooms providing ample room for a super comfy lifestyle. Move in Ready with fresh paint, brand new carpet and a garage spot for your favorite car. Condo fees include trash and water, plenty of amenities to include a community pool, basketball court, playground and tennis courts. Located off of 29, close to plenty of shopping, restaurants and much more.
Location
State VA
County Prince William
Zoning PMD
Rooms
Other Rooms Living Room, Dining Room, Primary Bedroom, Bedroom 2, Kitchen, Library, Bedroom 1, Laundry, Storage Room, Bathroom 1, Primary Bathroom, Half Bath
Basement Outside Entrance, Walkout Level
Interior
Interior Features Kitchen - Gourmet, Combination Kitchen/Dining, Kitchen - Island, Kitchen - Eat-In, Chair Railings, Crown Moldings, Window Treatments, Upgraded Countertops, Primary Bath(s), Floor Plan - Open
Hot Water Electric
Heating Forced Air
Cooling Ceiling Fan(s), Central A/C
Flooring Hardwood, Partially Carpeted
Equipment Dishwasher, Disposal, Dryer, Exhaust Fan, Icemaker, Microwave, Oven - Self Cleaning, Oven/Range - Gas, Refrigerator, Washer
Fireplace N
Appliance Dishwasher, Disposal, Dryer, Exhaust Fan, Icemaker, Microwave, Oven - Self Cleaning, Oven/Range - Gas, Refrigerator, Washer
Heat Source Natural Gas
Exterior
Exterior Feature Deck(s)
Parking Features Garage - Rear Entry, Garage Door Opener
Garage Spaces 1.0
Amenities Available Exercise Room, Pool - Outdoor, Tennis Courts, Tot Lots/Playground
Water Access N
Roof Type Asphalt
Accessibility None
Porch Deck(s)
Attached Garage 1
Total Parking Spaces 1
Garage Y
Building
Story 4
Foundation Other
Sewer Public Septic, Public Sewer
Water Public
Architectural Style Traditional
Level or Stories 4
Additional Building Above Grade
Structure Type Dry Wall
New Construction N
Schools
Elementary Schools Buckland Mills
Middle Schools Ronald Wilson Reagan
High Schools Gainesville
School District Prince William County Public Schools
Others
Pets Allowed Y
HOA Fee Include Lawn Maintenance,Insurance,Pier/Dock Maintenance,Pool(s),Trash,Water
Senior Community No
Tax ID 253211
Ownership Condominium
Security Features Sprinkler System - Indoor,Smoke Detector
Acceptable Financing Cash, Conventional, VA
Listing Terms Cash, Conventional, VA
Financing Cash,Conventional,VA
Special Listing Condition Standard
Pets Allowed Cats OK, Dogs OK
Read Less Info
Want to know what your home might be worth? Contact us for a FREE valuation!

Our team is ready to help you sell your home for the highest possible price ASAP

Bought with Robin A Garbe • CENTURY 21 New Millennium

"My job is to find and attract mastery-based agents to the office, protect the culture, and make sure everyone is happy! "
14291 Park Meadow Drive Suite 500, Chantilly, VA, 20151






