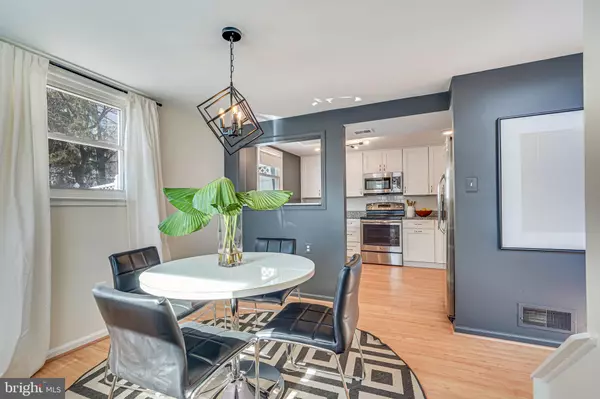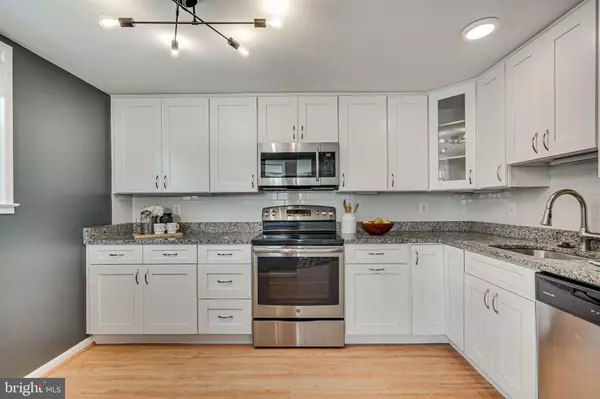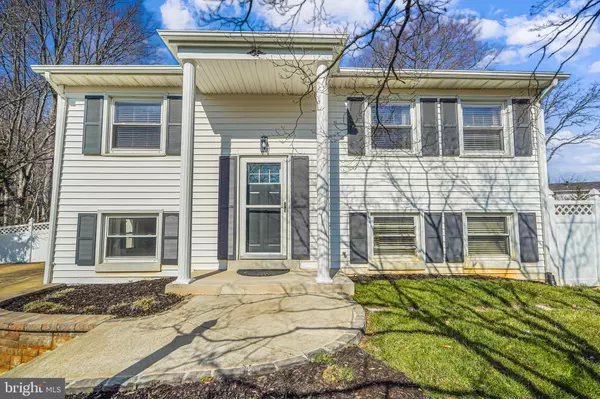$435,000
$425,000
2.4%For more information regarding the value of a property, please contact us for a free consultation.
3 Beds
2 Baths
1,466 SqFt
SOLD DATE : 03/15/2024
Key Details
Sold Price $435,000
Property Type Single Family Home
Sub Type Detached
Listing Status Sold
Purchase Type For Sale
Square Footage 1,466 sqft
Price per Sqft $296
Subdivision Dale City
MLS Listing ID VAPW2064928
Sold Date 03/15/24
Style Traditional
Bedrooms 3
Full Baths 1
Half Baths 1
HOA Y/N N
Abv Grd Liv Area 768
Originating Board BRIGHT
Year Built 1976
Annual Tax Amount $3,597
Tax Year 2022
Lot Size 10,693 Sqft
Acres 0.25
Property Description
OFFER DEADLINE SATURDAY 2/24 @8PM Charming Dale City home situated on a .25 acre tree lined lot nestled in a quiet cul-de-sac. Finished on two levels with recent updates and stylish finishes, this home is ready for move in! Featuring 3 bedrooms and a full bathroom, the upper level provides a comfortable living area with large windows and lots of natural light. A sizable deck situated off the primary bedroom is ideal for morning coffee or evening drinks while also doubling as a sunshade for the concrete patio below – perfect for three season outdoor entertaining with family and friends! The lower level showcases a light-filled dining room which opens to the beautiful, updated kitchen with granite countertops, stainless steel appliances and white cabinetry. A bonus flex room can be utilized as a space for overnight guests, home office or second living room. Conveniently located to an abundance of shops, restaurants, recreation and entertainment options. Additional Features: Fresh Interior & Exterior Paint, New Carpet, Light Fixtures, Hardware & Sliding Glass Door (2024), Amazing Fully Fenced in Back Yard with Large Deck, Concrete Patio & Two Suncast Resin Storage Sheds, New Roof (2019),
Extra Storage: Coat Closet & Separate Storage Space on Lower Level, Oversized Driveway, Wainscoting in Full Bathroom, Decorative Wall in Powder Room, Stacked Washer and Dryer.
Location
State VA
County Prince William
Zoning RPC
Rooms
Basement Fully Finished, Interior Access, Outside Entrance, Walkout Level
Interior
Interior Features Breakfast Area, Dining Area, Upgraded Countertops, Window Treatments
Hot Water Electric
Heating Central
Cooling Central A/C
Equipment Built-In Microwave, Dishwasher, Disposal, Washer, Dryer, Refrigerator, Icemaker, Stainless Steel Appliances, Stove
Fireplace N
Appliance Built-In Microwave, Dishwasher, Disposal, Washer, Dryer, Refrigerator, Icemaker, Stainless Steel Appliances, Stove
Heat Source Oil
Exterior
Exterior Feature Deck(s), Patio(s)
Garage Spaces 4.0
Fence Fully
Water Access N
Accessibility None
Porch Deck(s), Patio(s)
Total Parking Spaces 4
Garage N
Building
Story 2
Foundation Concrete Perimeter
Sewer Public Sewer
Water Public
Architectural Style Traditional
Level or Stories 2
Additional Building Above Grade, Below Grade
New Construction N
Schools
School District Prince William County Public Schools
Others
Senior Community No
Tax ID 8092-83-0338
Ownership Fee Simple
SqFt Source Assessor
Special Listing Condition Standard
Read Less Info
Want to know what your home might be worth? Contact us for a FREE valuation!

Our team is ready to help you sell your home for the highest possible price ASAP

Bought with Fernando Ifill • Samson Properties

"My job is to find and attract mastery-based agents to the office, protect the culture, and make sure everyone is happy! "
14291 Park Meadow Drive Suite 500, Chantilly, VA, 20151






