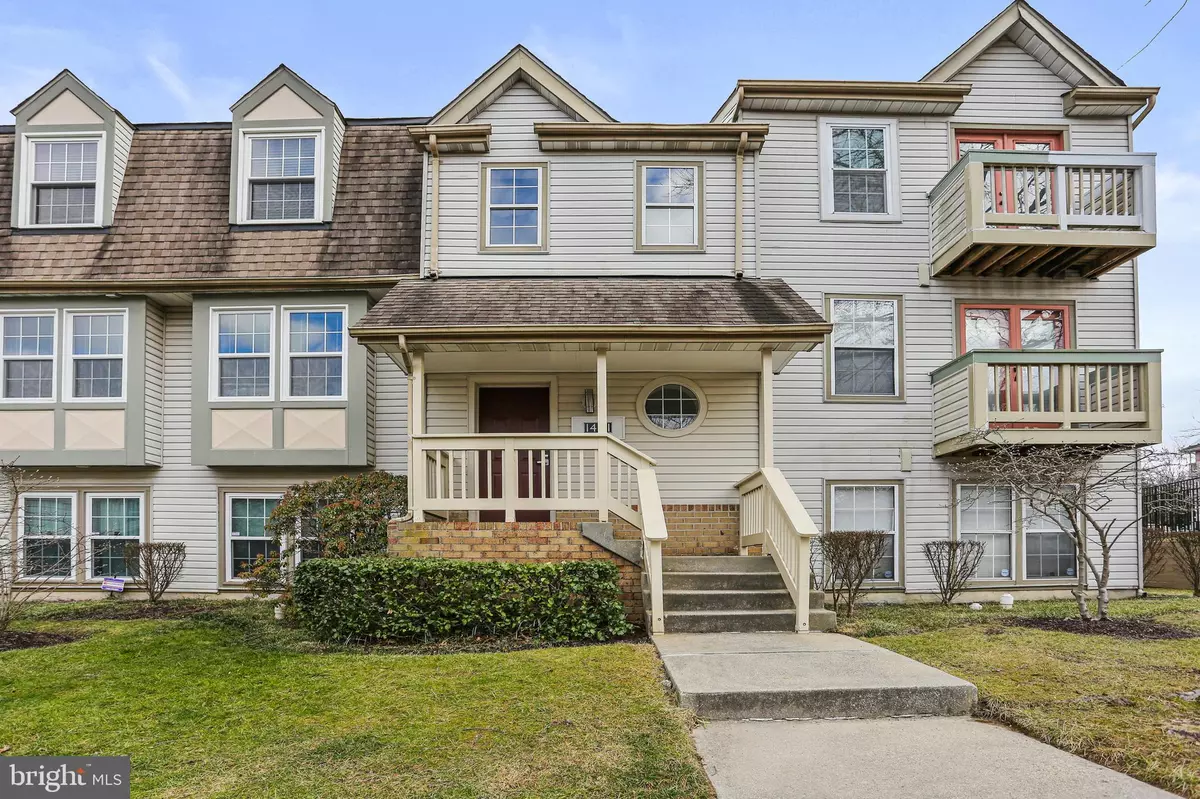$255,000
$255,000
For more information regarding the value of a property, please contact us for a free consultation.
2 Beds
1 Bath
1,130 SqFt
SOLD DATE : 03/15/2024
Key Details
Sold Price $255,000
Property Type Condo
Sub Type Condo/Co-op
Listing Status Sold
Purchase Type For Sale
Square Footage 1,130 sqft
Price per Sqft $225
Subdivision Bridgeport
MLS Listing ID MDPG2100896
Sold Date 03/15/24
Style Traditional
Bedrooms 2
Full Baths 1
Condo Fees $351/mo
HOA Y/N N
Abv Grd Liv Area 1,130
Originating Board BRIGHT
Year Built 1988
Annual Tax Amount $3,027
Tax Year 2023
Property Description
Discover the charm of this inviting 2-bedroom, 1-bath top-floor unit in Bridgeport – a must-see condo that blends comfort and convenience. As you enter this sun-filled home with full carpeting, the open concept living room features a ceiling fan, and the dining area boasts crown molding and a convenient pass-thru to the kitchen. The well-appointed kitchen showcases a tile backsplash, electric cooking, a built-in microwave, two skylights, and stainless steel appliances. French doors from the living area lead to a balcony overlooking the tennis court, providing a perfect spot for your morning coffee. Main floor living continues with two bedrooms thoughtfully positioned for privacy. The primary bedroom offers comfort with carpeted flooring, a ceiling fan, and a built-in cabinet organizer. A door provides convenient access to the balcony. The second bedroom features carpeted floors, a ceiling fan light, and a patio door leading to the second balcony overlooking the pool. The full bathroom boasts a tub/shower, tile backsplash, an in-unit washer and dryer, and a linen closet for added convenience and a skylight for added natural light. Enter this home from the patio, which opens to a grassy area—an ideal setting for pet owners. Bridgepoint amenities include a community pool, walking paths, tennis court, lake, and more. Ample parking is available for both owners and guests.
Don't miss the opportunity to call this delightful Bridgeport condo your own. Schedule a viewing today and experience the comfort and amenities it has to offer!
Location
State MD
County Prince Georges
Zoning RR
Rooms
Other Rooms Living Room, Dining Room, Primary Bedroom, Bedroom 2, Kitchen, Full Bath
Interior
Interior Features Breakfast Area, Built-Ins, Carpet, Ceiling Fan(s), Combination Kitchen/Dining, Crown Moldings, Dining Area, Kitchen - Gourmet, Recessed Lighting, Skylight(s), Tub Shower
Hot Water Electric
Heating Heat Pump(s)
Cooling Central A/C
Fireplaces Number 1
Equipment Dishwasher, Disposal, Microwave, Refrigerator, Stove, Washer/Dryer Stacked, Icemaker
Fireplace Y
Appliance Dishwasher, Disposal, Microwave, Refrigerator, Stove, Washer/Dryer Stacked, Icemaker
Heat Source Electric
Exterior
Parking On Site 1
Amenities Available Pool - Outdoor, Tennis Courts
Water Access N
Accessibility None
Garage N
Building
Story 1
Unit Features Garden 1 - 4 Floors
Sewer Public Sewer
Water Public
Architectural Style Traditional
Level or Stories 1
Additional Building Above Grade, Below Grade
New Construction N
Schools
Elementary Schools Vansville
Middle Schools Martin Luther King Jr.
High Schools Laurel
School District Prince George'S County Public Schools
Others
Pets Allowed N
HOA Fee Include Pool(s),Trash,Water
Senior Community No
Tax ID 17101047018
Ownership Condominium
Special Listing Condition Standard
Read Less Info
Want to know what your home might be worth? Contact us for a FREE valuation!

Our team is ready to help you sell your home for the highest possible price ASAP

Bought with KATERYNA SENIUK • Samson Properties

"My job is to find and attract mastery-based agents to the office, protect the culture, and make sure everyone is happy! "
14291 Park Meadow Drive Suite 500, Chantilly, VA, 20151






