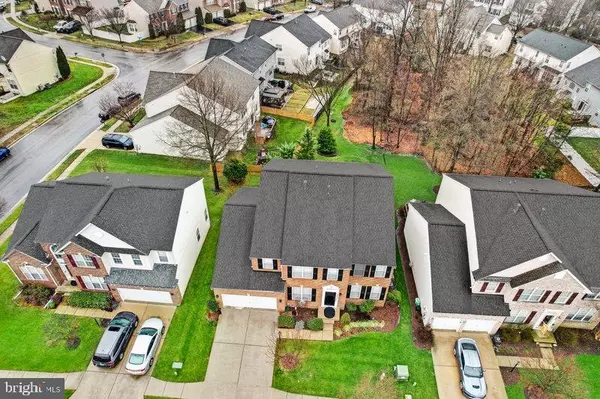$850,000
$850,000
For more information regarding the value of a property, please contact us for a free consultation.
4 Beds
5 Baths
4,788 SqFt
SOLD DATE : 03/15/2024
Key Details
Sold Price $850,000
Property Type Single Family Home
Sub Type Detached
Listing Status Sold
Purchase Type For Sale
Square Footage 4,788 sqft
Price per Sqft $177
Subdivision Broad Run Oaks
MLS Listing ID VAPW2063044
Sold Date 03/15/24
Style Colonial
Bedrooms 4
Full Baths 4
Half Baths 1
HOA Fees $118/qua
HOA Y/N Y
Abv Grd Liv Area 3,466
Originating Board BRIGHT
Year Built 2003
Annual Tax Amount $8,179
Tax Year 2023
Lot Size 6,120 Sqft
Acres 0.14
Property Description
Beautiful home with many upgrades in this 4 Bedroom 4 1/2 bath Brick Front Colonial. Step into the foyer of this meticulously maintained home with a hardwood flooring entrance, round support columns, high ceiling, detailed trim, and crown molding. The office/library has double door entry with crown molding and a ceiling fan/light. The dining area is adorned with chair rail molding and is perfect for dinners and entertaining. A half bath powder room on the main level provides convenience. The gourmet kitchen gets lots of light through the Low-E sliding door which provides easy access to the large custom outdoor deck and brick patio that overlook the nature area behind the home. Don't miss the rear yard forest area full of
birds, squirrels and other critters. The kitchen has a double wall oven, dishwasher, dual refrigerators, a food pantry, recessed ceiling lights and touch lighting under the cabinets. The family room has a gas fireplace, ceiling fan/light and 3 windows for sunshine and views of the nature area outside. The entire home has LED lighting. The third floor has four large bedrooms. One bedroom has a full private
bath. Two bedrooms share another bathroom with 2 sinks. The very large primary suite boasts a cathedral ceiling, a walk-in closet and a bathroom with dual sinks, a corner soaking tub and a separate shower. An upper-level laundry room adds to the practicality of this level. The full Bath in the hallway gives 3 full bathrooms on this level. The huge rec room in the lower level offers a versatile space for ping pong, pool, workout area or just your own private space. Adding to convenience is a full bath. Upgrades include ceiling fans/lights throughout the house, upgraded Venetian blinds on windows, a new large 125-gallon capacity water heater, high-efficiency HVAC system to reduce gas bills and a water softener
contribute to modern living. A detailed list of home upgrades and maintenance will be provided at showing. The HOA provides many community amenities including summer movies, two tennis courts, playground, swimming pool, toddler pool and meeting facility (facilities are one block from home).
The home is 2 miles from Gateway Mall. Interstate 95 is 2.5 miles for easy car or bus commute to D.C. Bus stop provides commuter parking. This home truly combines aesthetic appeal with functionality. If you have
any questions feel free to ask me or the owner who welcomes any questions
or concerns!
Location
State VA
County Prince William
Zoning PMR
Rooms
Other Rooms Living Room, Dining Room, Primary Bedroom, Bedroom 2, Bedroom 3, Bedroom 4, Kitchen, Game Room, Family Room, Library, Study, Laundry, Storage Room
Basement Daylight, Full, Connecting Stairway, Partially Finished
Interior
Interior Features Family Room Off Kitchen, Kitchen - Gourmet, Kitchen - Table Space, Dining Area, Kitchen - Eat-In, Chair Railings, Upgraded Countertops, Crown Moldings, Window Treatments, Floor Plan - Open, Ceiling Fan(s)
Hot Water Natural Gas
Heating Forced Air
Cooling Central A/C
Flooring Carpet, Wood, Tile/Brick, Concrete
Fireplaces Number 1
Fireplaces Type Fireplace - Glass Doors, Mantel(s)
Equipment Dishwasher, Disposal, Dryer, Washer, Refrigerator, Oven - Wall, Cooktop
Fireplace Y
Appliance Dishwasher, Disposal, Dryer, Washer, Refrigerator, Oven - Wall, Cooktop
Heat Source Natural Gas
Exterior
Exterior Feature Deck(s), Patio(s)
Parking Features Garage Door Opener, Garage - Front Entry
Garage Spaces 4.0
Amenities Available Tot Lots/Playground, Pool - Outdoor, Jog/Walk Path
Water Access N
View Trees/Woods
Accessibility None
Porch Deck(s), Patio(s)
Attached Garage 2
Total Parking Spaces 4
Garage Y
Building
Story 3
Foundation Other
Sewer Public Sewer
Water Public
Architectural Style Colonial
Level or Stories 3
Additional Building Above Grade, Below Grade
New Construction N
Schools
Elementary Schools Piney Branch
Middle Schools Gainesville
High Schools Gainesville
School District Prince William County Public Schools
Others
HOA Fee Include Snow Removal,Common Area Maintenance
Senior Community No
Tax ID 7396577328
Ownership Fee Simple
SqFt Source Assessor
Special Listing Condition Standard
Read Less Info
Want to know what your home might be worth? Contact us for a FREE valuation!

Our team is ready to help you sell your home for the highest possible price ASAP

Bought with Gurbir Kaur Gahun • Pearson Smith Realty, LLC

"My job is to find and attract mastery-based agents to the office, protect the culture, and make sure everyone is happy! "
14291 Park Meadow Drive Suite 500, Chantilly, VA, 20151






