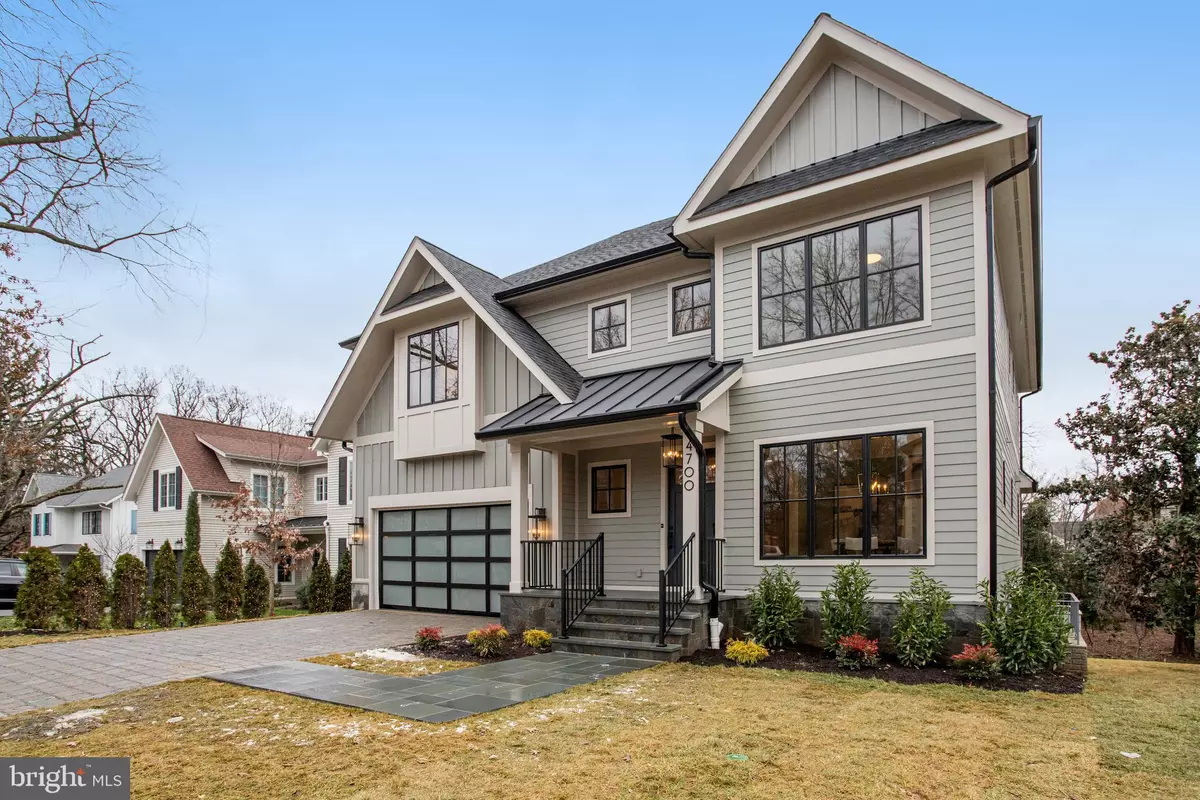$2,483,000
$2,500,000
0.7%For more information regarding the value of a property, please contact us for a free consultation.
6 Beds
6 Baths
5,102 SqFt
SOLD DATE : 03/14/2024
Key Details
Sold Price $2,483,000
Property Type Single Family Home
Sub Type Detached
Listing Status Sold
Purchase Type For Sale
Square Footage 5,102 sqft
Price per Sqft $486
Subdivision Lyonhurst
MLS Listing ID VAAR2033300
Sold Date 03/14/24
Style Other
Bedrooms 6
Full Baths 5
Half Baths 1
HOA Y/N N
Abv Grd Liv Area 3,582
Originating Board BRIGHT
Year Built 2023
Annual Tax Amount $13,331
Tax Year 2023
Lot Size 0.296 Acres
Acres 0.3
Property Description
Open Sat & Sun 2-4
*Builder is offering up to a 2% incentive to buy down the rate in first and second year with preferred lender * This beautiful property checks all the boxes. Location, Yard, Design and Craftsmanship
LOCATION - The quiet street itself can only be entered from one direction, as it ends (a couple houses away) with a forest that’s perfect for adventures, or as a shortcut to the Donaldson Run trail * Lee Heights Shopping Center is only a few blocks away with its Restaurants, Shopping, and the county’s plans for expansion and improvement * Easy access to DC via either Spout Run or Chain Bridge * Currently zoned for the top rated schools pyramid of Discovery Elementary, Williamsburg Middle and Yorktown High
YARD- About 13,000 Sq Ft lot with a huge backyard * Flat, grassy and super private
DESIGN- All the features you desire in a new home * 2 car garage * First Floor Bedroom Suite with Full Bath * Screened-in porch * Study nook for kids * Well thought out, usable, and practical space that flows over 5,100+ Finished Square Feet perfect for large holiday gatherings and cozy for everyday living * 6 Bedrooms and 5 ½ Bathrooms
CRAFTSMANSHIP - Spring Street is an Arlington Builder for 25 years a with sterling reputation for quality construction and integrity of character.
Location
State VA
County Arlington
Zoning R-6
Rooms
Basement Other
Main Level Bedrooms 1
Interior
Interior Features Breakfast Area, Butlers Pantry, Family Room Off Kitchen, Floor Plan - Open, Dining Area, Kitchen - Island, Pantry, Soaking Tub, Walk-in Closet(s), Wood Floors
Hot Water Natural Gas
Heating Hot Water
Cooling Central A/C
Flooring Hardwood
Fireplaces Number 1
Fireplaces Type Fireplace - Glass Doors
Equipment Built-In Microwave, Dishwasher, Disposal, Dryer, Oven - Wall, Refrigerator, Stainless Steel Appliances, Washer
Fireplace Y
Appliance Built-In Microwave, Dishwasher, Disposal, Dryer, Oven - Wall, Refrigerator, Stainless Steel Appliances, Washer
Heat Source Natural Gas
Exterior
Parking Features Garage Door Opener
Garage Spaces 2.0
Water Access N
Accessibility None
Attached Garage 2
Total Parking Spaces 2
Garage Y
Building
Lot Description Backs to Trees, Cul-de-sac, Private
Story 3
Foundation Other
Sewer Private Sewer
Water Public
Architectural Style Other
Level or Stories 3
Additional Building Above Grade, Below Grade
New Construction Y
Schools
Elementary Schools Discovery
Middle Schools Williamsburg
High Schools Yorktown
School District Arlington County Public Schools
Others
Senior Community No
Tax ID 05-005-182
Ownership Fee Simple
SqFt Source Estimated
Special Listing Condition Standard
Read Less Info
Want to know what your home might be worth? Contact us for a FREE valuation!

Our team is ready to help you sell your home for the highest possible price ASAP

Bought with Kathleen N Rehill • RE/MAX Distinctive Real Estate, Inc.

"My job is to find and attract mastery-based agents to the office, protect the culture, and make sure everyone is happy! "
14291 Park Meadow Drive Suite 500, Chantilly, VA, 20151






