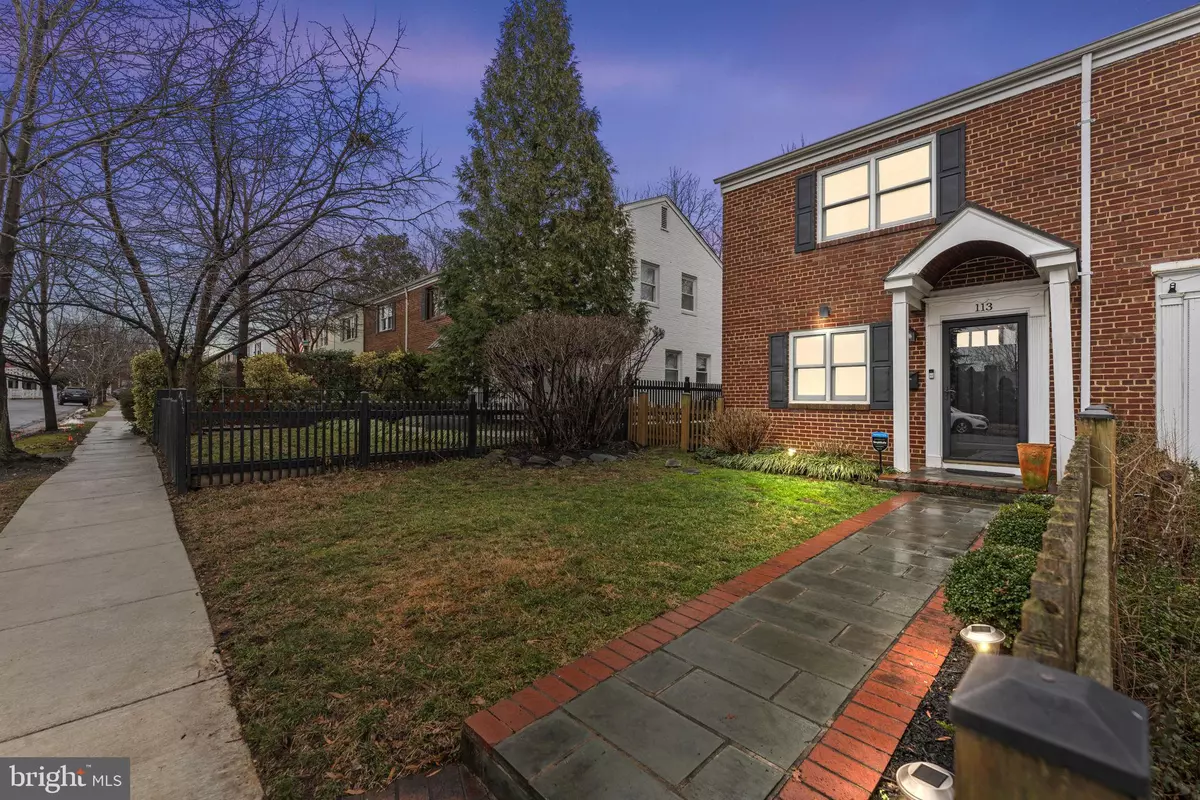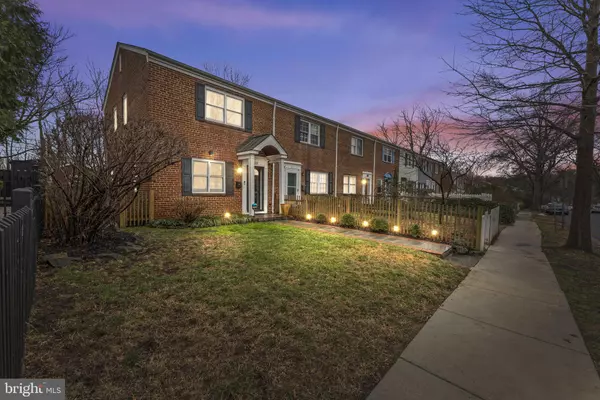$760,000
$735,000
3.4%For more information regarding the value of a property, please contact us for a free consultation.
2 Beds
1 Bath
952 SqFt
SOLD DATE : 03/14/2024
Key Details
Sold Price $760,000
Property Type Townhouse
Sub Type End of Row/Townhouse
Listing Status Sold
Purchase Type For Sale
Square Footage 952 sqft
Price per Sqft $798
Subdivision Rosemont
MLS Listing ID VAAX2030658
Sold Date 03/14/24
Style Traditional
Bedrooms 2
Full Baths 1
HOA Y/N N
Abv Grd Liv Area 952
Originating Board BRIGHT
Year Built 1950
Annual Tax Amount $7,498
Tax Year 2023
Lot Size 2,034 Sqft
Acres 0.05
Property Description
Discover chic and elegance in the coveted and highly sought after Rosemont district with this semi-attached row home, a true embodiment of modern sophistication and classic charm. Graced with an open and inviting floor plan, this dwelling celebrates the harmony of contemporary design and timeless comfort, featuring rich hardwood floors that cascade throughout each room.
At its core, a chef's dream kitchen awaits—meticulously crafted for both the passionate gourmand and the casual cook. Stainless steel appliances shimmer against the backdrop of sleek granite countertops, encapsulating both fashion and function.
Venture outside to discover a tranquil retreat within the landscaped backyard. This private sanctuary is ensconced by vibrant gardens, offering a peaceful enclave for entertainment.
A unique and versatile "He Shed/She Shed" enhances the property, complete with a concealed ramp for your cherished motorcycle or Vespa. This ingenious space harmonizes utility and whimsy, providing a secluded haven for hobbies, storage, or tranquil respite.
Location reigns supreme, and this residence boasts an enviable proximity to urban delights. Just a block from the King Street Metro, the charm of Old Town and neighborhood parks.
For those seeking excellence, this Rosemont gem, recently revitalized with significant upgrades, is a testament to luxury living. The spacious, sunlit interiors are adorned with premium finishes and an open layout designed for modern life.
Recent enhancements, such as a new roof and advanced heating system, marry comfort with efficiency. Aesthetically pleasing cosmetic touches, like the elegant wood-framed windows, enrich the home's visual warmth.
Nestled in a sought-after locale, this exceptional two-bedroom residence enjoys unparalleled proximity to a plethora of dining, shopping, and entertainment offerings.
Ready to welcome you, this turnkey sanctuary invites you to commence a life of cherished memories. Contact us for an exclusive tour and immerse in the seamless blend of sumptuousness and comfort that awaits.
Location
State VA
County Alexandria City
Zoning RB
Interior
Interior Features Attic, Ceiling Fan(s), Combination Dining/Living, Combination Kitchen/Living, Dining Area, Kitchen - Gourmet, Kitchen - Island, Soaking Tub, Window Treatments
Hot Water Natural Gas
Heating Forced Air
Cooling Central A/C
Flooring Hardwood
Fireplace N
Window Features Wood Frame
Heat Source Natural Gas
Exterior
Water Access N
Roof Type Shingle
Accessibility None
Garage N
Building
Story 2
Foundation Other
Sewer Public Septic
Water Public
Architectural Style Traditional
Level or Stories 2
Additional Building Above Grade, Below Grade
New Construction N
Schools
School District Alexandria City Public Schools
Others
Pets Allowed Y
Senior Community No
Tax ID 13164000
Ownership Fee Simple
SqFt Source Assessor
Acceptable Financing Cash, Conventional, FHA, VA
Listing Terms Cash, Conventional, FHA, VA
Financing Cash,Conventional,FHA,VA
Special Listing Condition Standard
Pets Allowed No Pet Restrictions
Read Less Info
Want to know what your home might be worth? Contact us for a FREE valuation!

Our team is ready to help you sell your home for the highest possible price ASAP

Bought with George T Miller III • Keller Williams Capital Properties
"My job is to find and attract mastery-based agents to the office, protect the culture, and make sure everyone is happy! "
14291 Park Meadow Drive Suite 500, Chantilly, VA, 20151






