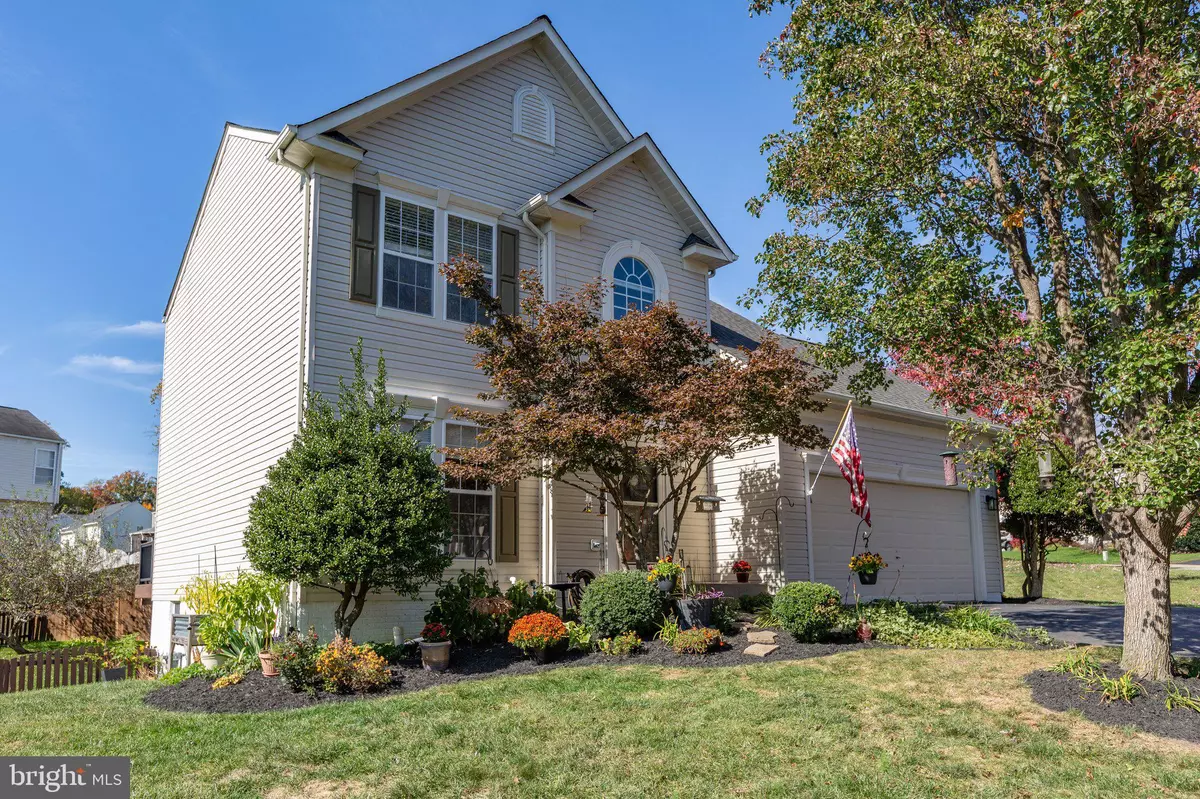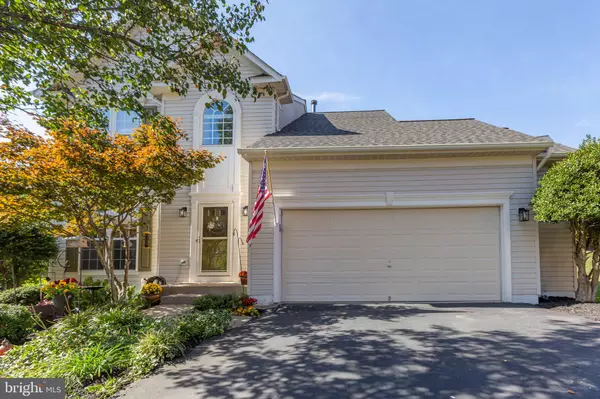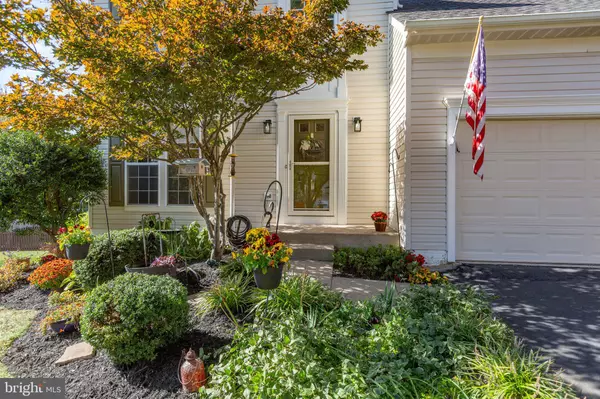$560,000
$535,000
4.7%For more information regarding the value of a property, please contact us for a free consultation.
3 Beds
4 Baths
2,707 SqFt
SOLD DATE : 03/13/2024
Key Details
Sold Price $560,000
Property Type Single Family Home
Sub Type Detached
Listing Status Sold
Purchase Type For Sale
Square Footage 2,707 sqft
Price per Sqft $206
Subdivision Beau Ridge
MLS Listing ID VAST2026716
Sold Date 03/13/24
Style Traditional
Bedrooms 3
Full Baths 3
Half Baths 1
HOA Fees $22
HOA Y/N Y
Abv Grd Liv Area 1,814
Originating Board BRIGHT
Year Built 1999
Annual Tax Amount $3,453
Tax Year 2022
Lot Size 0.259 Acres
Acres 0.26
Property Description
Nestled at the end of a picturesque cul-de-sac in the sought-after Beau Ridge neighborhood, this Move-In-Ready 3-bedroom, 3.5-bathroom home is a perfect fit for anyone looking for a welcoming sanctuary. Fresh and ready for new owners, this gem features a spacious open floor plan that unites a stylish white kitchen with gleaming granite countertops to a cozy family room anchored by a graceful fireplace, ideal for moments of warmth and togetherness. The main level also boasts a separate formal dining room, creating the perfect space for entertaining.
Step into the generously sized primary bedroom, where an elegantly renovated ensuite bathroom invites relaxation after a long day. Moreover, the upper level offers the added comfort of new carpet and fresh paint, ensuring a move-in ready, fresh oasis. Head downstairs to the fully finished, sunlit walkout basement, complete with a chic stamped concrete patio, a distinct kitchenette with a wet bar, ideal for casual gatherings, as well as an abundance of storage. The finished basement also features installed AV system including in-wall conduit to run three separate TVs, two-zone ceiling/wall Polk audio speakers, and an AV closet with quick connection/access panel. Outdoors, a large deck presents the perfect vantage point to overlook the lush surroundings while enjoying the fenced back yard, al fresco dining or morning coffee.
Convenience and luxury go hand in hand with this home’s 2-car garage and located within close proximity to major commuting routes, local amenities, and some of the best schools in the area. Welcome to your new abode — a deft balance of modern convenience with classic comfort. Don't miss the opportunity to call this little slice of heaven in Stafford County your own.
Location
State VA
County Stafford
Zoning R1
Rooms
Other Rooms Dining Room, Kitchen, Family Room
Basement Full, Fully Finished, Walkout Level
Interior
Interior Features Breakfast Area, Combination Dining/Living, Kitchen - Eat-In, Window Treatments, Carpet, Ceiling Fan(s), Wood Floors
Hot Water Natural Gas
Heating Heat Pump(s)
Cooling Central A/C
Flooring Carpet, Hardwood
Fireplaces Number 1
Fireplaces Type Gas/Propane, Mantel(s)
Equipment Built-In Microwave, Dishwasher, Disposal, Icemaker, Oven/Range - Gas, Refrigerator, Washer/Dryer Hookups Only, Water Heater
Fireplace Y
Appliance Built-In Microwave, Dishwasher, Disposal, Icemaker, Oven/Range - Gas, Refrigerator, Washer/Dryer Hookups Only, Water Heater
Heat Source Natural Gas, Electric
Laundry Hookup
Exterior
Exterior Feature Deck(s), Patio(s), Porch(es)
Parking Features Garage - Front Entry, Garage Door Opener
Garage Spaces 2.0
Fence Fully, Rear
Water Access N
Roof Type Composite,Shingle
Accessibility None
Porch Deck(s), Patio(s), Porch(es)
Attached Garage 2
Total Parking Spaces 2
Garage Y
Building
Story 2
Foundation Concrete Perimeter
Sewer Public Septic
Water Public
Architectural Style Traditional
Level or Stories 2
Additional Building Above Grade, Below Grade
New Construction N
Schools
Elementary Schools Garrisonville
Middle Schools A.G. Wright
High Schools Mountain View
School District Stafford County Public Schools
Others
Senior Community No
Tax ID 28H 2 32
Ownership Fee Simple
SqFt Source Assessor
Special Listing Condition Standard
Read Less Info
Want to know what your home might be worth? Contact us for a FREE valuation!

Our team is ready to help you sell your home for the highest possible price ASAP

Bought with Kimberly D Munoz • Century 21 Redwood Realty

"My job is to find and attract mastery-based agents to the office, protect the culture, and make sure everyone is happy! "
14291 Park Meadow Drive Suite 500, Chantilly, VA, 20151






