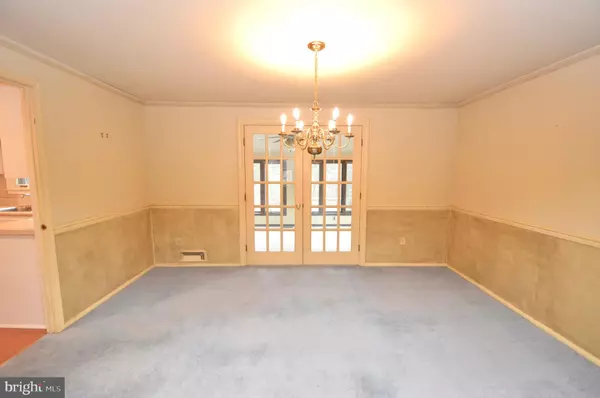$420,000
$375,000
12.0%For more information regarding the value of a property, please contact us for a free consultation.
3 Beds
3 Baths
2,002 SqFt
SOLD DATE : 03/13/2024
Key Details
Sold Price $420,000
Property Type Single Family Home
Sub Type Detached
Listing Status Sold
Purchase Type For Sale
Square Footage 2,002 sqft
Price per Sqft $209
Subdivision Barclay
MLS Listing ID NJCD2060282
Sold Date 03/13/24
Style Colonial
Bedrooms 3
Full Baths 2
Half Baths 1
HOA Y/N N
Abv Grd Liv Area 2,002
Originating Board BRIGHT
Year Built 1962
Annual Tax Amount $9,442
Tax Year 2022
Lot Dimensions 102.00 x 0.00
Property Description
Great opportunity to live in the desirable Barclay neighborhood in Cherry Hill. This 3 bedroom, 2.5 bathroom home has great curb appeal with a longer driveway, beautiful landscaping with woodsy backdrop and an updated front door. Inside, is a nice foyer entry that opens to the living room and dining room. The living room has a large window sill adding lots of natural sunlight and there is a sunroom addition off the dining room with skylights, built in shelving and a door leading out back. The family room is next to the kitchen and features a wood burning fireplace and offers access to the back deck, which overlooks the large backyard with newer shed and an invisible fence. The kitchen features recessed lighting, updated cabinetry, newer dishwasher, and pantry closet. Upstairs, the primary bedroom has an en-suite bathroom, great walk-in closet and a large sitting area that could be converted to a 4th bedroom. There is hardwood flooring under the carpeting throughout most of the home and there is great storage space with attic access at the top of the stairs. The attached garage includes inside access, updated garage opener and additional storage space. Great location, close to Kresson Rd and Rt 70, easy commute to Philadelphia or the Jersey shore. Schedule your private showing today!
Location
State NJ
County Camden
Area Cherry Hill Twp (20409)
Zoning RES
Interior
Interior Features Kitchen - Eat-In, Skylight(s), Recessed Lighting, Primary Bath(s), Pantry
Hot Water Natural Gas
Heating Forced Air
Cooling Central A/C
Fireplace N
Heat Source Natural Gas
Laundry Main Floor
Exterior
Exterior Feature Deck(s)
Parking Features Additional Storage Area, Inside Access, Garage Door Opener
Garage Spaces 1.0
Water Access N
Accessibility None
Porch Deck(s)
Attached Garage 1
Total Parking Spaces 1
Garage Y
Building
Story 2
Foundation Crawl Space
Sewer Public Sewer
Water Public
Architectural Style Colonial
Level or Stories 2
Additional Building Above Grade, Below Grade
New Construction N
Schools
School District Cherry Hill Township Public Schools
Others
Senior Community No
Tax ID 09-00404 27-00015
Ownership Fee Simple
SqFt Source Assessor
Special Listing Condition Standard
Read Less Info
Want to know what your home might be worth? Contact us for a FREE valuation!

Our team is ready to help you sell your home for the highest possible price ASAP

Bought with Paul Anderson • Century 21 Alliance-Medford

"My job is to find and attract mastery-based agents to the office, protect the culture, and make sure everyone is happy! "
14291 Park Meadow Drive Suite 500, Chantilly, VA, 20151






