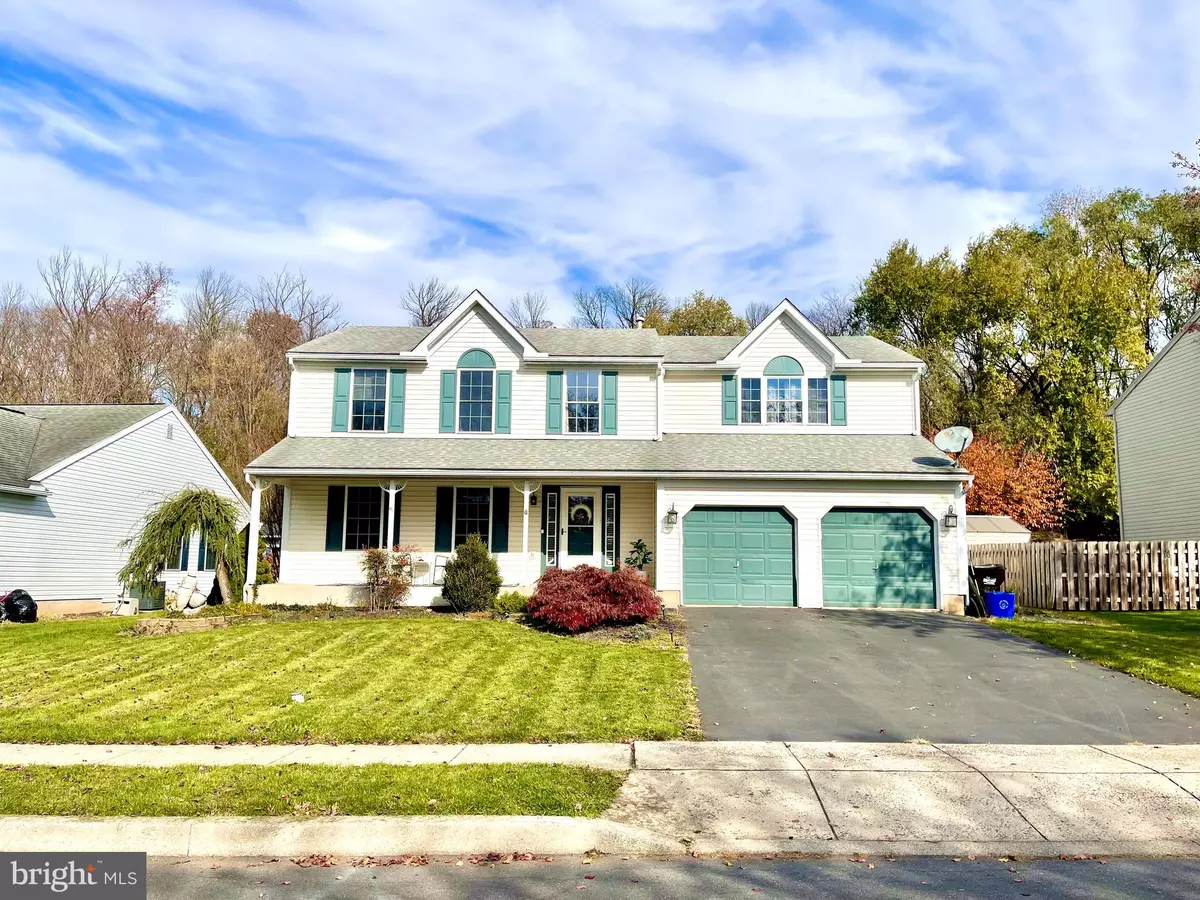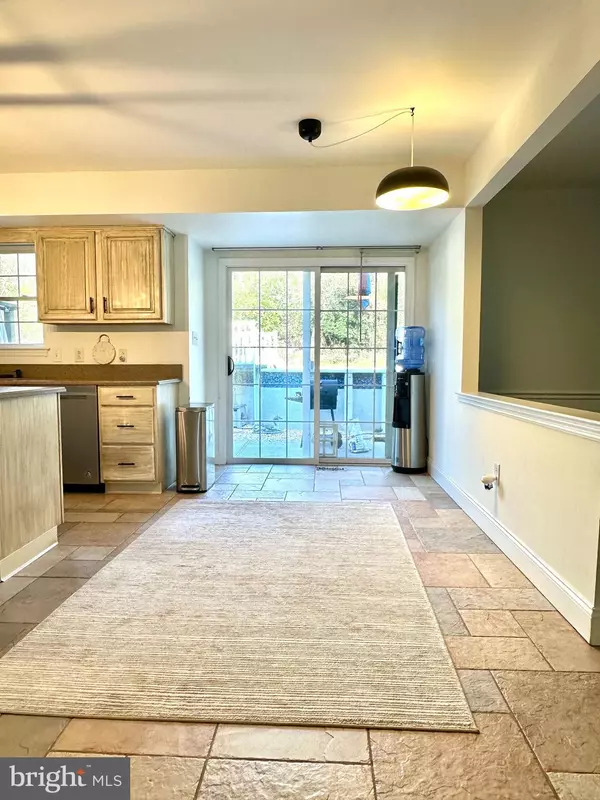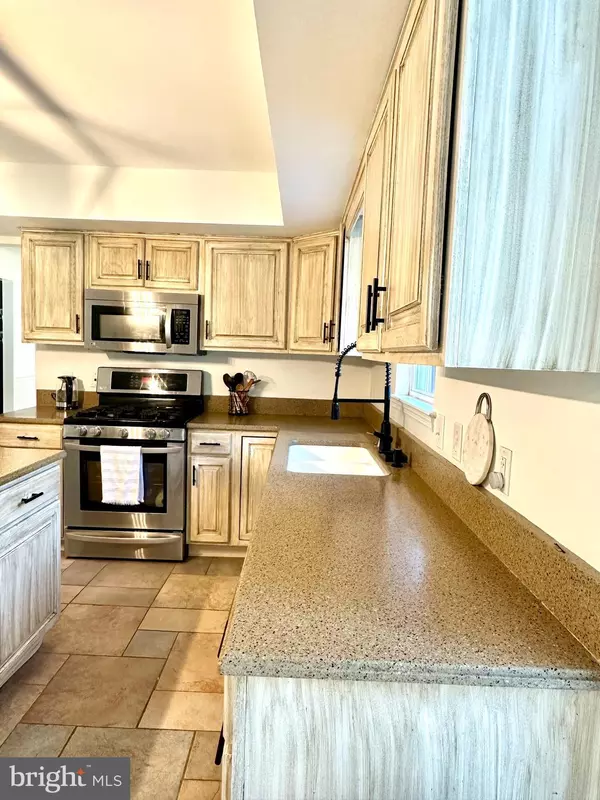$407,000
$414,999
1.9%For more information regarding the value of a property, please contact us for a free consultation.
4 Beds
4 Baths
3,024 SqFt
SOLD DATE : 03/12/2024
Key Details
Sold Price $407,000
Property Type Single Family Home
Sub Type Detached
Listing Status Sold
Purchase Type For Sale
Square Footage 3,024 sqft
Price per Sqft $134
Subdivision Valley Ridge
MLS Listing ID PABK2036708
Sold Date 03/12/24
Style Traditional,Colonial
Bedrooms 4
Full Baths 2
Half Baths 2
HOA Y/N N
Abv Grd Liv Area 2,424
Originating Board BRIGHT
Year Built 2002
Annual Tax Amount $7,754
Tax Year 2023
Lot Size 7,405 Sqft
Acres 0.17
Lot Dimensions 0.00 x 0.00
Property Description
Welcome to Valley Ridge in the Exeter School District, a meticulously maintained 4-bedroom home boasting 4 bedrooms, 2 full bathrooms, and 2 half baths. The first floor showcases beautiful hardwood and ceramic tile flooring, creating an inviting atmosphere. The well-designed kitchen, nestled between the formal dining room and sunken family room, serves as the heart of this home, perfect for entertaining. Beyond the breakfast room's sliding doors, discover your own oasis with a concrete patio and an above-ground pool, all set against a backdrop of open space for maximum privacy. Upstairs, four spacious bedrooms provide room to grow and relax. The primary suite includes a luxurious bath with a soaking tub and separate stall shower, along with a sitting room, ideal for reading or a nursery. The partially finished basement offers convenience with a powder room. This home's convenient location provides easy access to major commuting routes, shopping, dining, and schools.This property is not only move-in ready but also offers a host of thoughtful upgrades and features for a comfortable and enjoyable lifestyle. Don't miss this opportunity to make it your forever home
Location
State PA
County Berks
Area Exeter Twp (10243)
Zoning RESIDENTIAL
Rooms
Other Rooms Living Room, Dining Room, Primary Bedroom, Sitting Room, Bedroom 2, Bedroom 3, Bedroom 4, Kitchen, Family Room, Breakfast Room, Recreation Room
Basement Full, Fully Finished
Interior
Interior Features Ceiling Fan(s)
Hot Water Natural Gas
Heating Forced Air
Cooling Central A/C
Flooring Carpet, Ceramic Tile, Hardwood, Vinyl
Fireplaces Number 1
Equipment Dishwasher, Disposal, Dryer, Oven/Range - Gas, Microwave, Stainless Steel Appliances, Washer
Fireplace Y
Appliance Dishwasher, Disposal, Dryer, Oven/Range - Gas, Microwave, Stainless Steel Appliances, Washer
Heat Source Natural Gas
Laundry Upper Floor
Exterior
Exterior Feature Patio(s), Porch(es), Roof
Parking Features Garage - Front Entry, Inside Access
Garage Spaces 2.0
Utilities Available Natural Gas Available, Electric Available
Water Access N
Accessibility None
Porch Patio(s), Porch(es), Roof
Attached Garage 2
Total Parking Spaces 2
Garage Y
Building
Story 2
Foundation Concrete Perimeter
Sewer Public Sewer
Water Public
Architectural Style Traditional, Colonial
Level or Stories 2
Additional Building Above Grade, Below Grade
New Construction N
Schools
Elementary Schools Lorane
Middle Schools Reiffton School
High Schools Exeter Township
School District Exeter Township
Others
Senior Community No
Tax ID 43-5325-07-59-7638
Ownership Fee Simple
SqFt Source Assessor
Acceptable Financing Cash, Conventional
Listing Terms Cash, Conventional
Financing Cash,Conventional
Special Listing Condition Standard
Read Less Info
Want to know what your home might be worth? Contact us for a FREE valuation!

Our team is ready to help you sell your home for the highest possible price ASAP

Bought with Dana L DeLuzio-mariani • EXP Realty, LLC

"My job is to find and attract mastery-based agents to the office, protect the culture, and make sure everyone is happy! "
14291 Park Meadow Drive Suite 500, Chantilly, VA, 20151






