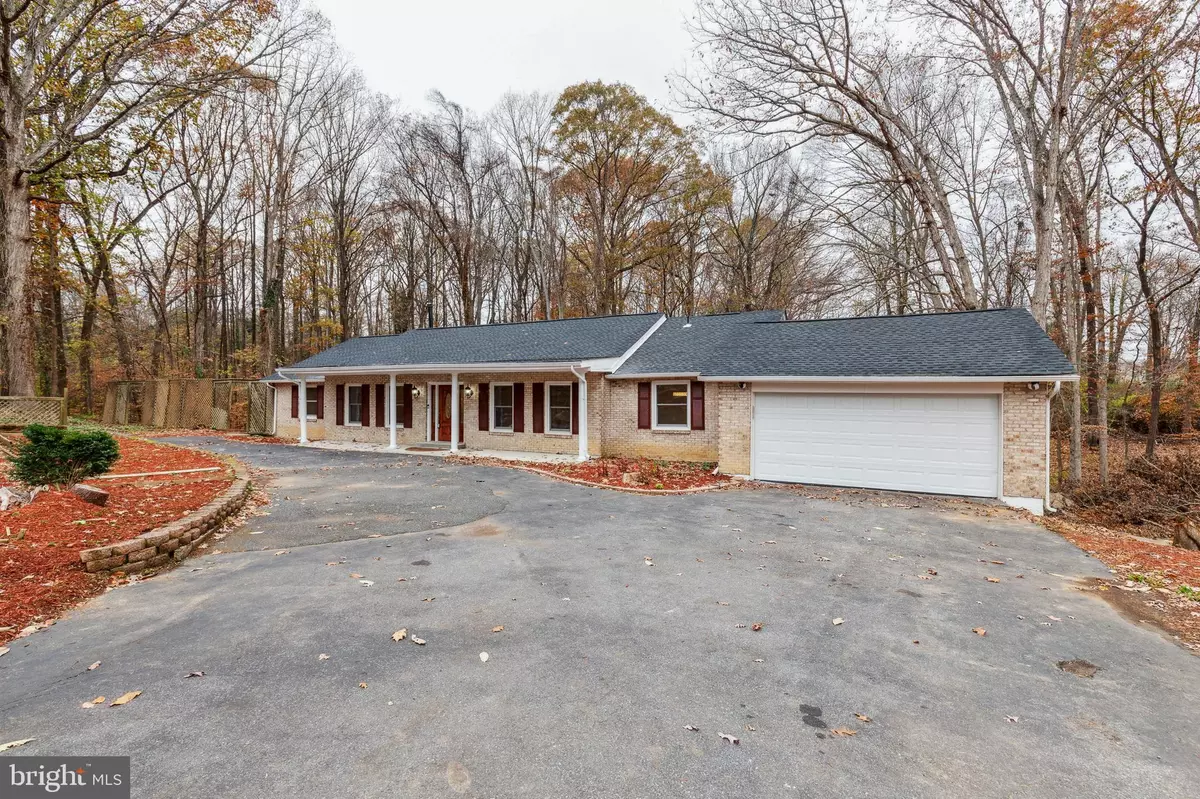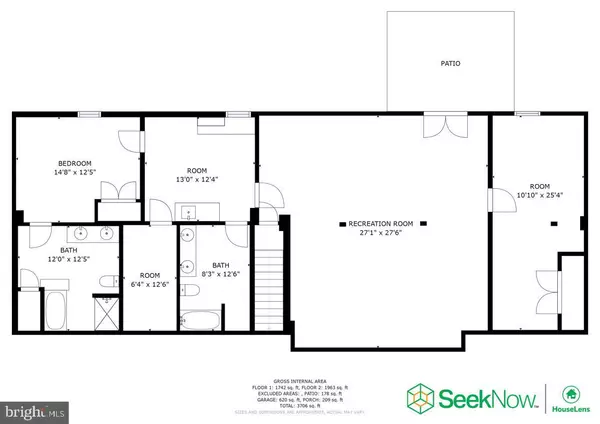$615,000
$639,000
3.8%For more information regarding the value of a property, please contact us for a free consultation.
5 Beds
4 Baths
3,886 SqFt
SOLD DATE : 03/11/2024
Key Details
Sold Price $615,000
Property Type Single Family Home
Sub Type Detached
Listing Status Sold
Purchase Type For Sale
Square Footage 3,886 sqft
Price per Sqft $158
Subdivision Graham Park J L Cato
MLS Listing ID VAPW2062072
Sold Date 03/11/24
Style Ranch/Rambler
Bedrooms 5
Full Baths 4
HOA Y/N N
Abv Grd Liv Area 2,082
Originating Board BRIGHT
Year Built 1972
Annual Tax Amount $4,842
Tax Year 2023
Lot Size 0.909 Acres
Acres 0.91
Property Description
Open House Saturday from 11-1pm and Sunday from 11-3pm! Price Adjustment! Welcome home to a gorgeous completely remodeled (over $224,000 in updates) oversize (4,043 sqft) five bedroom (two primary bedrooms with ensuites) four full bathroom home with one level living on the main level (2,027 sqft) and fully finished walk-out basement (2,016 sqft) that easily accommodates another family or au pair with family. This home backs to woods and has a small stream located on the nearly one acre park like setting. Walk in the spacious main foyer to all hardwood floors on the open concept main level. The entryway flows into the family room with a custom ledger stone fireplace, spacious living room with windows providing plenty of natural light, and an extra large dining area. The gourmet kitchen with a full island leads to the dining room and family room on the main level. The entire back side of the home provides views to the back yard complete with fire pit, trees, and small stream. The gourmet kitchen has all stainless steel Samsung appliances, oversized refrigerator, a range hood that vents to the outside of the home, and premium corian countertops. The cooktop is WIFI capable. In addition, there are two butler pantries for your coffee bar and entertaining. The main level has three large bedrooms and separate full bath with the primary bedroom having its own ensuite with a jacuzzi tub and walk in shower. In addition, there is a generous two car garage. The walk out basement has a primary bedroom with ensuite that has a jacuzzi and walk in shower. The fifth bedroom is located in the lower level and has access to a private full bathroom. The basement has a complete kitchen space with sink, recreation room, second family room, potential office, and exercise rooms. The laundry room has a newer Samsung washer and dryer. New roof and energy efficient windows in the home. Generator sold "As Is". Nearby community pool, golf course, tennis courts, and walking/jogging paths. Perfect location for Quantico Marine Base, Fort Belvoir, Pentagon, Arlington, and DC.
Location
State VA
County Prince William
Zoning R4
Rooms
Other Rooms Living Room, Dining Room, Primary Bedroom, Bedroom 2, Bedroom 3, Bedroom 5, Kitchen, Family Room, Foyer, Laundry, Recreation Room, Bathroom 3, Primary Bathroom
Basement Full
Main Level Bedrooms 3
Interior
Interior Features 2nd Kitchen, Breakfast Area, Butlers Pantry, Efficiency, Entry Level Bedroom, Floor Plan - Open, Kitchen - Gourmet, Primary Bath(s), Soaking Tub, Stall Shower, Upgraded Countertops, WhirlPool/HotTub, Wood Floors
Hot Water Electric
Cooling Central A/C
Fireplaces Number 1
Fireplaces Type Screen
Equipment Built-In Microwave, Cooktop, Dishwasher, Disposal, Dryer, Oven - Wall, Refrigerator, Washer
Fireplace Y
Appliance Built-In Microwave, Cooktop, Dishwasher, Disposal, Dryer, Oven - Wall, Refrigerator, Washer
Heat Source Natural Gas
Exterior
Parking Features Garage - Front Entry
Garage Spaces 2.0
Utilities Available Natural Gas Available
Water Access N
Accessibility None
Attached Garage 2
Total Parking Spaces 2
Garage Y
Building
Story 2
Foundation Concrete Perimeter
Sewer Public Sewer
Water Public
Architectural Style Ranch/Rambler
Level or Stories 2
Additional Building Above Grade, Below Grade
New Construction N
Schools
School District Prince William County Public Schools
Others
Senior Community No
Tax ID 8188-87-9515
Ownership Fee Simple
SqFt Source Assessor
Acceptable Financing Cash, FHA, USDA, VA, VHDA
Listing Terms Cash, FHA, USDA, VA, VHDA
Financing Cash,FHA,USDA,VA,VHDA
Special Listing Condition Standard
Read Less Info
Want to know what your home might be worth? Contact us for a FREE valuation!

Our team is ready to help you sell your home for the highest possible price ASAP

Bought with Julia S Martin • McEnearney Associates, Inc.

"My job is to find and attract mastery-based agents to the office, protect the culture, and make sure everyone is happy! "
14291 Park Meadow Drive Suite 500, Chantilly, VA, 20151






