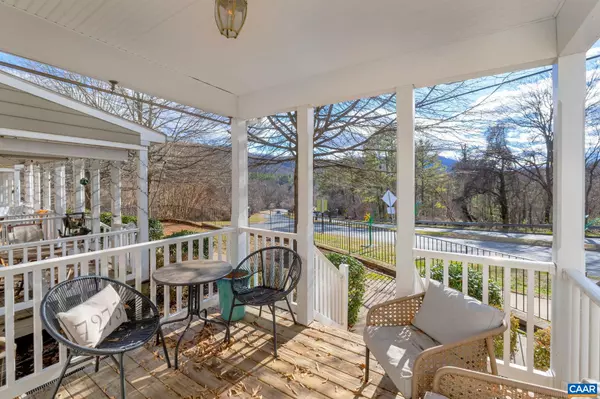$403,000
$375,000
7.5%For more information regarding the value of a property, please contact us for a free consultation.
3 Beds
4 Baths
2,532 SqFt
SOLD DATE : 03/08/2024
Key Details
Sold Price $403,000
Property Type Townhouse
Sub Type End of Row/Townhouse
Listing Status Sold
Purchase Type For Sale
Square Footage 2,532 sqft
Price per Sqft $159
Subdivision Belmont
MLS Listing ID 649176
Sold Date 03/08/24
Style Other
Bedrooms 3
Full Baths 4
Condo Fees $25
HOA Fees $210/mo
HOA Y/N Y
Abv Grd Liv Area 2,145
Originating Board CAAR
Year Built 2004
Annual Tax Amount $3,266
Tax Year 2023
Property Description
Rare opportunity to own an EXCEPTIONAL multi-level 2,500+sf END UNIT condo, only 3/4 mile WALK TO BELMONT restaurants/shops + 1 mile to the vibrant Downtown Mall w/ easy access to I-64, hospitals & the University of Virginia! Designed to take full advantage of VIEWS of Carter's Mountain from the deep front porch + many windows. Contemporary style 3-4bed, 4 bath floor plan offers sun-filled rooms, 9' ceilings, gleaming hardwood floors on the main level, newer stainless appliances, skylights on third floor + more. Terrace level features an attached private GARAGE, utility room, full bath + bonus room. This is LOW-MAINTENANCE LIVING at its best!,Formica Counter,Painted Cabinets,White Cabinets,Fireplace in Living Room
Location
State VA
County Charlottesville City
Zoning R
Rooms
Other Rooms Living Room, Kitchen, Breakfast Room, Loft, Recreation Room, Full Bath, Additional Bedroom
Basement Fully Finished, Heated, Interior Access, Outside Entrance
Main Level Bedrooms 1
Interior
Interior Features Entry Level Bedroom
Cooling Central A/C, Heat Pump(s)
Flooring Carpet, Ceramic Tile, Hardwood
Fireplaces Number 1
Fireplaces Type Gas/Propane
Equipment Washer/Dryer Hookups Only, Dishwasher, Oven/Range - Gas, Microwave, Refrigerator
Fireplace Y
Window Features Low-E,Transom
Appliance Washer/Dryer Hookups Only, Dishwasher, Oven/Range - Gas, Microwave, Refrigerator
Heat Source Electric, Natural Gas
Exterior
Parking Features Other, Garage - Rear Entry, Basement Garage, Oversized
View Mountain, Other
Roof Type Architectural Shingle
Accessibility None
Garage Y
Building
Story 2.5
Foundation Slab
Sewer Public Sewer
Water Public
Architectural Style Other
Level or Stories 2.5
Additional Building Above Grade, Below Grade
Structure Type 9'+ Ceilings
New Construction N
Schools
Elementary Schools Clark
Middle Schools Walker & Buford
High Schools Charlottesville
School District Charlottesville Cty Public Schools
Others
HOA Fee Include Common Area Maintenance,Ext Bldg Maint,Insurance,Management,Reserve Funds,Snow Removal,Trash
Ownership Other
Security Features Smoke Detector
Special Listing Condition Standard
Read Less Info
Want to know what your home might be worth? Contact us for a FREE valuation!

Our team is ready to help you sell your home for the highest possible price ASAP

Bought with KELLI WATHEN • NEST REALTY GROUP
"My job is to find and attract mastery-based agents to the office, protect the culture, and make sure everyone is happy! "
14291 Park Meadow Drive Suite 500, Chantilly, VA, 20151






