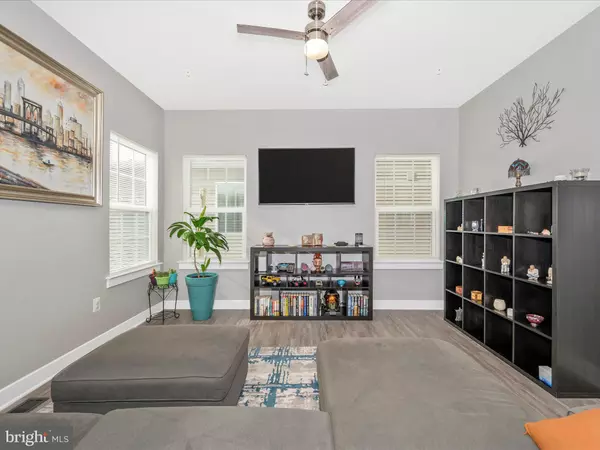$640,000
$650,000
1.5%For more information regarding the value of a property, please contact us for a free consultation.
4 Beds
4 Baths
2,850 SqFt
SOLD DATE : 03/07/2024
Key Details
Sold Price $640,000
Property Type Single Family Home
Sub Type Detached
Listing Status Sold
Purchase Type For Sale
Square Footage 2,850 sqft
Price per Sqft $224
Subdivision Ballenger Run
MLS Listing ID MDFR2043854
Sold Date 03/07/24
Style Colonial
Bedrooms 4
Full Baths 3
Half Baths 1
HOA Fees $147/mo
HOA Y/N Y
Abv Grd Liv Area 2,100
Originating Board BRIGHT
Year Built 2020
Annual Tax Amount $5,206
Tax Year 2023
Lot Size 4,200 Sqft
Acres 0.1
Property Description
Welcome to 6649 Ballenger Run Blvd, this beautiful home is 3.5 years "young" featuring 4 bedrooms and 3.5 baths. With a dedicated office space you'll never want to leave your new home. Open first floor layout with plenty of countertop and entertaining space in the kitchen, eat-in area and family room. The gourmet kitchen includes all upgraded appliances and undercounter lighting. As we go up stairs, the bedrooms are a large and one has a walk-in closet. Good sized primary bedroom with en suite that includes a large tiled walk-in shower, separate toilet area, and large walk-in closet. Basement is grande and very open with plenty of room for entertaining and room for kids to play, also includes a finished bedroom and bathroom, perfect as a teenagers room, guest suite, or a more private office. Some additional unfinished storage located in the basement with the utilities and under stair storage as well. Extended 2 car garage in the rear of home with plenty of open storage space and some shelving. Outside there are lots of improvements in landscaping and a very spacious 12' x 15' brick paver patio for grilling and entertaining. This gorgeous home has solar panels for a net-zero electric bill and a rain barrel near back patio that stays with the home.
HOA fee includes community amenities (pool, clubhouse, multiple playgrounds) AND for this type of home lawn mowing service and snow removal on sidewalks--no more mowing or shoveling (kind of)!
Neighborhood is connected to the Frederick County trail system and has miles of walking trails, within walking distance to all 3 schools, and backs up to hundreds of acres of nature preserve owned by the HOA and the county
Location
State MD
County Frederick
Zoning RESIDENTIAL
Direction North
Rooms
Basement Partially Finished
Interior
Interior Features Breakfast Area, Ceiling Fan(s), Dining Area, Family Room Off Kitchen, Floor Plan - Open, Pantry, Tub Shower, Walk-in Closet(s), Wood Floors
Hot Water Natural Gas
Heating Central
Cooling Central A/C
Fireplace N
Heat Source Natural Gas
Exterior
Parking Features Garage - Rear Entry
Garage Spaces 2.0
Utilities Available Cable TV Available, Other
Amenities Available Pool - Outdoor, Tot Lots/Playground, Bike Trail, Common Grounds, Community Center, Jog/Walk Path
Water Access N
Accessibility Doors - Swing In
Attached Garage 2
Total Parking Spaces 2
Garage Y
Building
Story 2
Foundation Block
Sewer Public Sewer
Water Public
Architectural Style Colonial
Level or Stories 2
Additional Building Above Grade, Below Grade
New Construction N
Schools
Elementary Schools Ballenger Creek
Middle Schools Ballenger Creek
High Schools Tuscarora
School District Frederick County Public Schools
Others
Pets Allowed Y
HOA Fee Include Common Area Maintenance,Pool(s),Reserve Funds,Snow Removal,Road Maintenance
Senior Community No
Tax ID 1128597389
Ownership Fee Simple
SqFt Source Assessor
Acceptable Financing Cash, Conventional, FHA, VA
Listing Terms Cash, Conventional, FHA, VA
Financing Cash,Conventional,FHA,VA
Special Listing Condition Standard
Pets Allowed No Pet Restrictions
Read Less Info
Want to know what your home might be worth? Contact us for a FREE valuation!

Our team is ready to help you sell your home for the highest possible price ASAP

Bought with Troyce P Gatewood • Oakwood Realty

"My job is to find and attract mastery-based agents to the office, protect the culture, and make sure everyone is happy! "
14291 Park Meadow Drive Suite 500, Chantilly, VA, 20151






