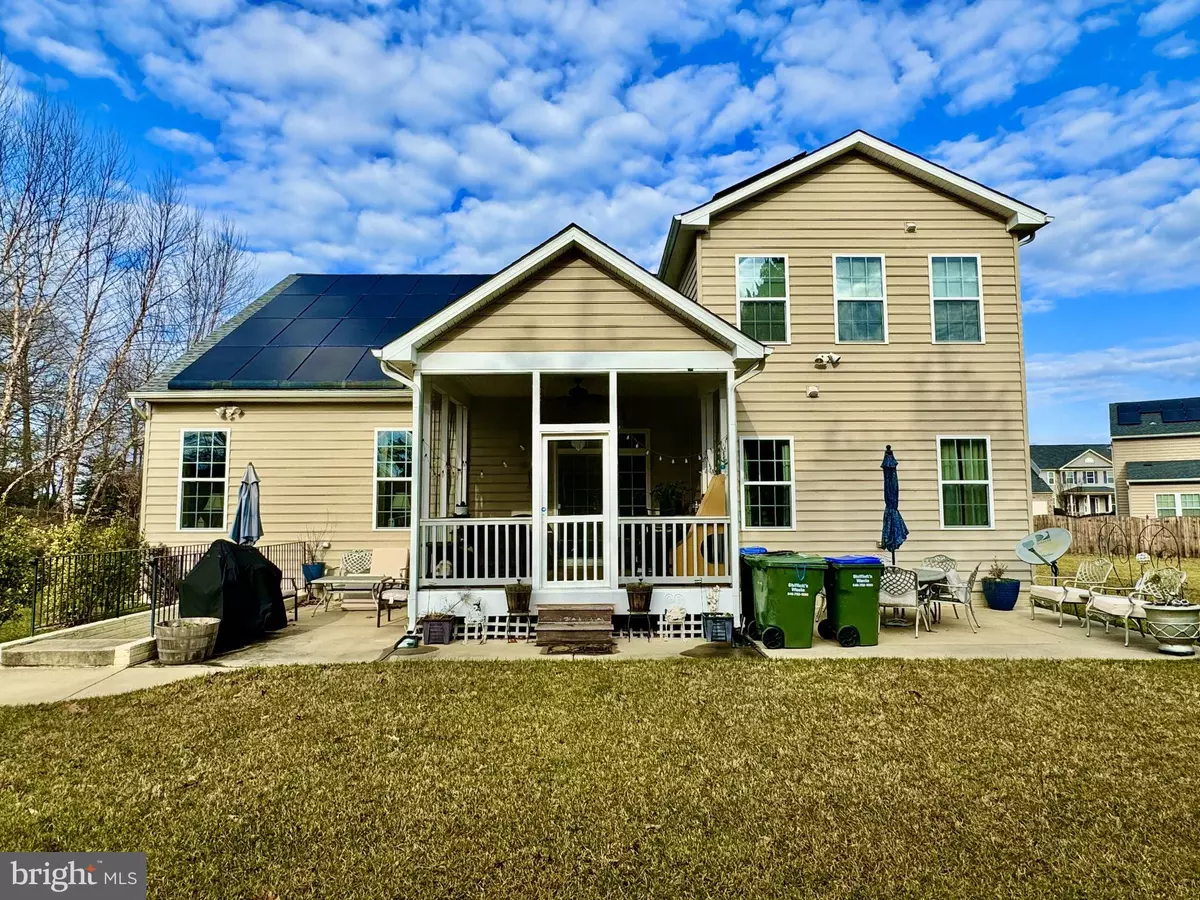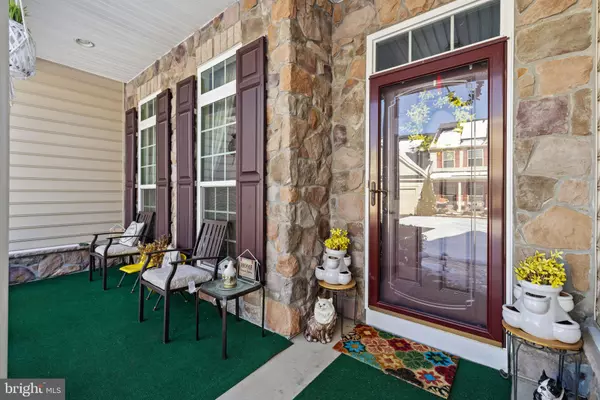$680,000
$664,900
2.3%For more information regarding the value of a property, please contact us for a free consultation.
4 Beds
4 Baths
3,580 SqFt
SOLD DATE : 03/07/2024
Key Details
Sold Price $680,000
Property Type Single Family Home
Sub Type Detached
Listing Status Sold
Purchase Type For Sale
Square Footage 3,580 sqft
Price per Sqft $189
Subdivision West Hampton Village
MLS Listing ID VAST2026130
Sold Date 03/07/24
Style Traditional
Bedrooms 4
Full Baths 4
HOA Fees $104/qua
HOA Y/N Y
Abv Grd Liv Area 2,580
Originating Board BRIGHT
Year Built 2014
Annual Tax Amount $4,621
Tax Year 2022
Lot Size 0.268 Acres
Acres 0.27
Property Description
This house offers over 4000 square foot of finished living space on 3 levels. With 3 bedrooms on the main level and one of the biggest bas, emts in the area there is plenty of space to spread out but also some great places for the entire crew! Plus the solar panels which are fully paid off reduce monthly utility bills to almost nothing.
Discover the epitome of suburban elegance in this exquisite 2014-built modern rambler, perfectly positioned at the end of a serene private shared driveway in the sought-after West Hampton Village of Stafford, VA. This distinguished home, set in a tranquil cul-de-sac, offers an unparalleled blend of peaceful living and unmatched accessibility to Route 610, major commuter routes, rail service to Washington, DC, and a vibrant array of shopping, dining, and entertainment options. Spanning an impressive 4540 square feet, with over 2500 square feet above grade, and almost 2000 more below grade, the property's architectural grace is matched by its thoughtful design and luxurious amenities. The main level captivates with its elegant hardwood flooring and an inviting open floor plan, featuring a sophisticated eat-in kitchen adorned with sleek granite countertops, modern stainless appliances, and a cozy breakfast nook. The adjoining living room, warmed by a charming gas fireplace, and a formal dining room make for an entertainer's delight. Privacy and comfort are paramount in the three well-appointed bedrooms, including a lavish main bedroom suite complete with an en-suite bathroom and a spacious walk-in closet. Ascend to the top level where a vast sitting area, an additional bedroom, and a full bathroom create a versatile space, ideal for guests or a private retreat. The home's allure extends to the partially finished basement, a haven for relaxation and entertainment, boasting a home theater room, a vast open space for gatherings, and a potential fifth bedroom. The outdoor living experience is equally impressive, featuring a screened-in porch and dual concrete seating areas for alfresco enjoyment, surrounded by a meticulously maintained yard with a discreet storage shed and an efficient in-ground sprinkler system. Eco-friendly solar panels, a convenient 2-car garage, and a promise of quality and comfort make this home a remarkable find for those seeking a harmonious blend of style, space, and convenience in Stafford, VA.
Location
State VA
County Stafford
Zoning R1
Rooms
Basement Partially Finished
Main Level Bedrooms 3
Interior
Interior Features Ceiling Fan(s), Window Treatments, Attic, Breakfast Area, Crown Moldings, Entry Level Bedroom, Family Room Off Kitchen, Floor Plan - Open, Formal/Separate Dining Room, Kitchen - Gourmet, Pantry, Recessed Lighting, Sprinkler System, Upgraded Countertops, Walk-in Closet(s)
Hot Water Natural Gas
Heating Forced Air
Cooling Central A/C
Fireplaces Number 1
Fireplaces Type Brick, Fireplace - Glass Doors, Gas/Propane
Equipment Built-In Microwave, Dryer, Washer, Dishwasher, Disposal, Cooktop, Refrigerator, Icemaker, Oven - Wall
Fireplace Y
Window Features Double Pane
Appliance Built-In Microwave, Dryer, Washer, Dishwasher, Disposal, Cooktop, Refrigerator, Icemaker, Oven - Wall
Heat Source Natural Gas
Laundry Main Floor
Exterior
Exterior Feature Deck(s), Enclosed, Patio(s), Screened
Parking Features Garage - Front Entry, Garage Door Opener
Garage Spaces 6.0
Water Access N
Street Surface Black Top,Paved
Accessibility None
Porch Deck(s), Enclosed, Patio(s), Screened
Attached Garage 2
Total Parking Spaces 6
Garage Y
Building
Lot Description Cleared, Front Yard, Irregular, Landscaping, Level, Pipe Stem
Story 3
Foundation Permanent
Sewer Public Sewer
Water Public
Architectural Style Traditional
Level or Stories 3
Additional Building Above Grade, Below Grade
New Construction N
Schools
Elementary Schools Kate Waller Barrett
Middle Schools H.H. Poole
High Schools North Stafford
School District Stafford County Public Schools
Others
HOA Fee Include Common Area Maintenance,Snow Removal,Trash
Senior Community No
Tax ID 20XX 22
Ownership Fee Simple
SqFt Source Assessor
Security Features Electric Alarm
Special Listing Condition Standard
Read Less Info
Want to know what your home might be worth? Contact us for a FREE valuation!

Our team is ready to help you sell your home for the highest possible price ASAP

Bought with Pamela L Martin • EXP Realty, LLC
"My job is to find and attract mastery-based agents to the office, protect the culture, and make sure everyone is happy! "
14291 Park Meadow Drive Suite 500, Chantilly, VA, 20151






