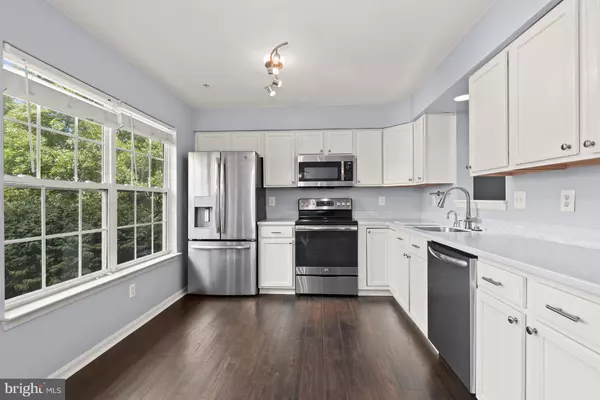$330,000
$335,000
1.5%For more information regarding the value of a property, please contact us for a free consultation.
3 Beds
2 Baths
2,000 SqFt
SOLD DATE : 03/06/2024
Key Details
Sold Price $330,000
Property Type Townhouse
Sub Type End of Row/Townhouse
Listing Status Sold
Purchase Type For Sale
Square Footage 2,000 sqft
Price per Sqft $165
Subdivision Reisterstown Village
MLS Listing ID MDBC2073578
Sold Date 03/06/24
Style Colonial
Bedrooms 3
Full Baths 1
Half Baths 1
HOA Fees $22/mo
HOA Y/N Y
Abv Grd Liv Area 1,400
Originating Board BRIGHT
Year Built 1998
Annual Tax Amount $2,828
Tax Year 2023
Lot Size 2,392 Sqft
Acres 0.05
Property Description
This adorable three-bedroom end-unit townhome in Reisterstown Village offers a lovely and comfortable living space. As you enter the main level, you will notice the luxury vinyl plank flooring with an open concept living and dining rooms with ample space for relaxation and entertaining. The eat-in kitchen is a highlight, featuring beautiful counters, stainless steel appliances, and enough room for a dining table, making it a perfect space for casual meals. The sliding glass doors in the kitchen lead to a deck. Moving upstairs, you will find the primary bedroom with access to a full bathroom. The bathroom is equipped with a tub shower and a separate walk-in shower. Two additional bedrooms complete the upper level. The partially finished lower level is a versatile space, ready for your finishing touches with ample room for various needs. The lower level also includes laundry facilities and extra storage space. One of the home's fantastic features is its rear and side yard, which backs to trees, providing a pleasant and private outdoor space to relax and enjoy nature. The roof was replaced in 2020 and there is a rough-in for a bathroom in the basement. Excellent location in the heart of Reisterstown with a wide variety of excellent dining, shopping and entertainment options close by and easy access to I-795.
Location
State MD
County Baltimore
Zoning R
Rooms
Other Rooms Living Room, Dining Room, Primary Bedroom, Bedroom 2, Bedroom 3, Kitchen, Basement
Basement Connecting Stairway, Full, Interior Access, Outside Entrance, Partially Finished, Rear Entrance, Sump Pump, Walkout Stairs, Windows
Interior
Interior Features Attic, Breakfast Area, Carpet, Combination Dining/Living, Dining Area, Kitchen - Eat-In, Kitchen - Table Space, Sprinkler System, Stall Shower, Tub Shower, Upgraded Countertops
Hot Water Natural Gas
Heating Forced Air, Programmable Thermostat
Cooling Central A/C, Programmable Thermostat
Flooring Carpet, Luxury Vinyl Plank, Vinyl
Equipment Built-In Microwave, Dishwasher, Disposal, Dryer - Front Loading, Energy Efficient Appliances, ENERGY STAR Clothes Washer, Exhaust Fan, Freezer, Icemaker, Oven/Range - Electric, Refrigerator, Stainless Steel Appliances, Water Dispenser, Water Heater
Fireplace N
Window Features Double Hung,Double Pane,Insulated,Screens,Transom
Appliance Built-In Microwave, Dishwasher, Disposal, Dryer - Front Loading, Energy Efficient Appliances, ENERGY STAR Clothes Washer, Exhaust Fan, Freezer, Icemaker, Oven/Range - Electric, Refrigerator, Stainless Steel Appliances, Water Dispenser, Water Heater
Heat Source Natural Gas
Laundry Basement, Dryer In Unit, Washer In Unit
Exterior
Exterior Feature Deck(s)
Amenities Available Common Grounds
Water Access N
View Garden/Lawn, Trees/Woods
Roof Type Shingle
Accessibility 2+ Access Exits, Other
Porch Deck(s)
Garage N
Building
Lot Description Backs to Trees, Corner, Front Yard, Landscaping, Rear Yard, SideYard(s), Trees/Wooded
Story 3
Foundation Slab
Sewer Public Sewer
Water Public
Architectural Style Colonial
Level or Stories 3
Additional Building Above Grade, Below Grade
Structure Type Dry Wall
New Construction N
Schools
School District Baltimore County Public Schools
Others
HOA Fee Include Common Area Maintenance,Snow Removal,Trash
Senior Community No
Tax ID 04042200017557
Ownership Fee Simple
SqFt Source Assessor
Security Features Fire Detection System,Main Entrance Lock,Smoke Detector,Sprinkler System - Indoor
Special Listing Condition Standard
Read Less Info
Want to know what your home might be worth? Contact us for a FREE valuation!

Our team is ready to help you sell your home for the highest possible price ASAP

Bought with Robert J Chew • Berkshire Hathaway HomeServices PenFed Realty

"My job is to find and attract mastery-based agents to the office, protect the culture, and make sure everyone is happy! "
14291 Park Meadow Drive Suite 500, Chantilly, VA, 20151






