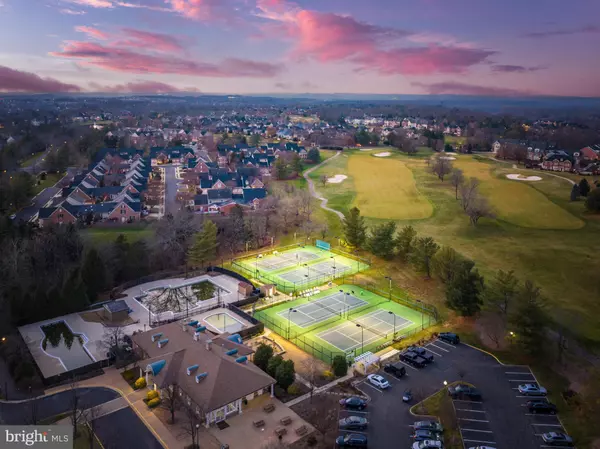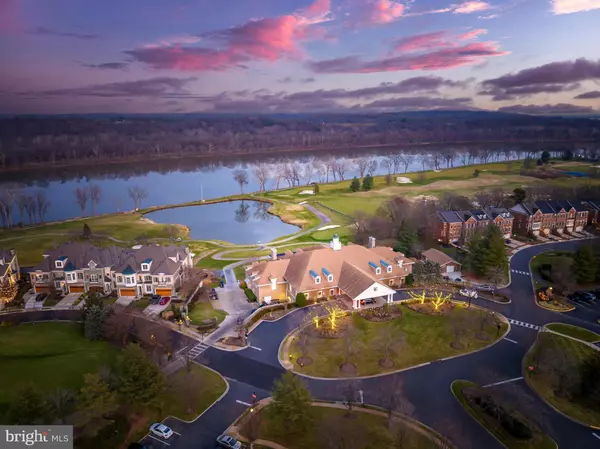$1,750,000
$1,648,000
6.2%For more information regarding the value of a property, please contact us for a free consultation.
4 Beds
5 Baths
6,086 SqFt
SOLD DATE : 03/05/2024
Key Details
Sold Price $1,750,000
Property Type Single Family Home
Sub Type Detached
Listing Status Sold
Purchase Type For Sale
Square Footage 6,086 sqft
Price per Sqft $287
Subdivision River Creek
MLS Listing ID VALO2062462
Sold Date 03/05/24
Style Colonial
Bedrooms 4
Full Baths 4
Half Baths 1
HOA Fees $239/mo
HOA Y/N Y
Abv Grd Liv Area 4,349
Originating Board BRIGHT
Year Built 2000
Annual Tax Amount $9,850
Tax Year 2023
Lot Size 0.370 Acres
Acres 0.37
Property Description
River Creek along the Potomac River..... fall in love with this perfectly poised home located on one of the larger lots in River Creek. Enjoy modern high-end interior renovations and a dream backyard! This amazing community offers residents resort amenities that include: direct access to the Potomac River and Goose Creek, over 7 miles of walking paths woven throughout the community, a private park, canoe and kayak storage, dedicated open space, access to indoor and outdoor dining overlooking the Potomac River, multiple tennis courts, swimming pools, exercise facility, secure community access and the option to become a member of the well recognized River Creek Golf Club. The resort amenities, spectacular renovations combined with a fabulous location make this the perfect place to call home! Just outside of the community you will experience convenient access to a wide variety of shopping, entertaining and transportation options to include: One Loudoun, Town of Leesburg, Wegmans, Whole Foods, Loudoun County Metro Stations, local restaurants, wineries, breweries, farm markets, bike trails, and Morven Park Equestrian Center.
This custom home offers something for everyone! Step inside to a modern open floor-plan designed to enhance your everyday casual living while creating the perfect environment for large gatherings. The modern main level design offers a beautiful dining room, living room, mud room, half bath, large office space with private access and deck which flows into a magnificent two story family room with fireplace, window arrays and features an extraordinary designer chandelier. The expansive family room, custom kitchen and sunroom are truly the heart of the home and bring together your most loved and used indoor/ outdoor living spaces. Imagine gourmet cooking with the support of your upper-end Wolf appliances, beautiful quartz countertops, high-end floor to ceiling custom cabinetry, while still feeling connected to your family and friends in the adjoining rooms. When its time to call it a night your loved ones and guests can choose from one of 4 upper level bedrooms which include the primary bedroom suite, a large guest bedroom with separate sitting room and two additional guest bedrooms. Should you want a little quiet time you will appreciate your luxurious spa like bath designed with amenities to impact all your senses. Enjoy heated marble floors, stand alone tub, gorgeous shower with floor to ceiling marble, custom cabinetry and designer lighting. In the morning, head downstairs to your custom kitchen or sunroom for a cup of coffee or tea. Take an afternoon walk to Confluence Park and take in the water views and wildlife. The lower level is a entertaining dream with multiple gathering areas, a fully equipped custom bar, a large office or bonus room, full bath, exercise area and walk-up access to your backyard oasis. Additional features include: new hardwood floors, iron balusters, designer lighting, custom millwork, new driveway, 9/2018, roof replace and upgraded gutters 11/22, garage doors and garage door openers 6/23, front and back hardscape, walkways, irrigation, landscape lighting, extensive exterior landscaping, 2 decks, water feature/water fall, fire pit, covered pavilion, outdoor grill/cooking area and multiple patios. Live like you are on vacation all year round!
Location
State VA
County Loudoun
Zoning PDH3
Rooms
Other Rooms Living Room, Dining Room, Primary Bedroom, Sitting Room, Bedroom 2, Bedroom 3, Bedroom 4, Kitchen, Game Room, Family Room, Library, Foyer, Breakfast Room, Study, Sun/Florida Room, Laundry, Mud Room, Other, Office, Recreation Room, Storage Room, Bathroom 2, Bathroom 3, Bonus Room, Primary Bathroom, Full Bath
Basement Full
Interior
Interior Features Breakfast Area, Family Room Off Kitchen, Kitchen - Table Space, Dining Area, Primary Bath(s), Built-Ins, Chair Railings, Crown Moldings, Upgraded Countertops, Wood Floors, Recessed Lighting, Floor Plan - Open, Additional Stairway, Bar, Carpet, Ceiling Fan(s)
Hot Water Natural Gas, 60+ Gallon Tank
Heating Forced Air, Zoned
Cooling Ceiling Fan(s), Central A/C, Zoned
Flooring Hardwood, Ceramic Tile, Heated, Marble, Wood, Carpet, Concrete
Fireplaces Number 1
Fireplaces Type Gas/Propane, Fireplace - Glass Doors, Mantel(s)
Equipment Washer/Dryer Hookups Only, Cooktop, Cooktop - Down Draft, Dishwasher, Disposal, Dryer, Dryer - Front Loading, Exhaust Fan, Icemaker, Microwave, Oven - Double, Oven/Range - Gas, Refrigerator, Washer, Washer - Front Loading
Fireplace Y
Window Features Bay/Bow
Appliance Washer/Dryer Hookups Only, Cooktop, Cooktop - Down Draft, Dishwasher, Disposal, Dryer, Dryer - Front Loading, Exhaust Fan, Icemaker, Microwave, Oven - Double, Oven/Range - Gas, Refrigerator, Washer, Washer - Front Loading
Heat Source Natural Gas
Exterior
Exterior Feature Deck(s), Patio(s), Porch(es), Roof
Parking Features Garage - Front Entry, Garage Door Opener, Inside Access
Garage Spaces 6.0
Utilities Available Under Ground, Water Available, Natural Gas Available, Sewer Available
Amenities Available Club House, Common Grounds, Meeting Room, Pool - Outdoor, Tennis Courts, Water/Lake Privileges, Security, Swimming Pool, Jog/Walk Path, Basketball Courts, Dining Rooms, Exercise Room, Fencing, Gated Community, Golf Course Membership Available
Water Access N
View Garden/Lawn, Scenic Vista
Street Surface Paved
Accessibility 2+ Access Exits
Porch Deck(s), Patio(s), Porch(es), Roof
Attached Garage 2
Total Parking Spaces 6
Garage Y
Building
Lot Description Backs to Trees, Cleared, Corner, Landscaping, Premium, No Thru Street
Story 3
Foundation Slab
Architectural Style Colonial
Level or Stories 3
Additional Building Above Grade, Below Grade
Structure Type 2 Story Ceilings,9'+ Ceilings,Dry Wall,High,Tray Ceilings,Cathedral Ceilings
New Construction N
Schools
School District Loudoun County Public Schools
Others
HOA Fee Include Management,Insurance,Reserve Funds,Snow Removal,Trash,Security Gate,Common Area Maintenance
Senior Community No
Tax ID 080358272000
Ownership Fee Simple
SqFt Source Assessor
Security Features Main Entrance Lock,Security Gate,Security System,Electric Alarm,Exterior Cameras
Special Listing Condition Standard
Read Less Info
Want to know what your home might be worth? Contact us for a FREE valuation!

Our team is ready to help you sell your home for the highest possible price ASAP

Bought with Doris C Leadbetter • Keller Williams Realty
"My job is to find and attract mastery-based agents to the office, protect the culture, and make sure everyone is happy! "
14291 Park Meadow Drive Suite 500, Chantilly, VA, 20151






