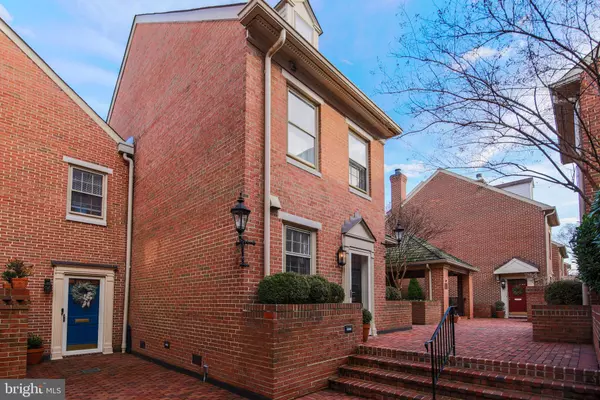$749,900
$749,900
For more information regarding the value of a property, please contact us for a free consultation.
3 Beds
3 Baths
1,275 SqFt
SOLD DATE : 03/01/2024
Key Details
Sold Price $749,900
Property Type Condo
Sub Type Condo/Co-op
Listing Status Sold
Purchase Type For Sale
Square Footage 1,275 sqft
Price per Sqft $588
Subdivision Washington Square
MLS Listing ID VAAX2030742
Sold Date 03/01/24
Style Traditional
Bedrooms 3
Full Baths 2
Half Baths 1
Condo Fees $532/mo
HOA Y/N N
Abv Grd Liv Area 1,275
Originating Board BRIGHT
Year Built 1979
Annual Tax Amount $7,949
Tax Year 2023
Property Description
Just six blocks to King Street’s dining and shopping district and tucked away in a quiet, beautifully landscaped courtyard sits this classic three-level brick home. The 3 bedroom, 2 1/2 bath townhouse provides a seamless marriage of modern amenities while nestled amongst the charm of Old Town’s historic district. This home boasts nearly 1300 square feet of finished space, hardwood floors throughout, crown molding and one assigned covered garage parking space. The functional open living and dining area features built-in display and storage space, a wood-burning fireplace, and recessed lighting.
French doors offer a view of—and easy access to—the private fenced back courtyard, perfect for al fresco dining, grilling, relaxing, and entertaining. The updated kitchen features white cabinetry, granite counters, and a decorative backsplash. A discretely located powder room rounds out the main level. The second floor of the home features two of the home’s bedrooms, a recently renovated full bathroom with a tub/shower combination with large format subway tiles and a marble-topped vanity, and a linen closet. The stacked front-loading washer and dryer are also conveniently located on this level. The home’s top level features a large primary suite with hardwood floors, vaulted ceilings, and an additional recently renovated full bath with a walk-in shower with a rain showerhead as well as a vessel sink.
Monthly condo dues for the Washington Square community include exterior maintenance (including the roof), water, trash and snow removal, common area landscaping, and common area maintenance, including the parking garage and elevator. *Washington Square is approved for VA loans.*
The home’s central Old Town location is a commuter’s dream: one mile to King Street Metro, one block away from a Metrobus stop (with direct routes into DC), and easy access to I-95/495, Route 1, and the GW Parkway. Whole Foods, Harris Teeter, Trader Joe's, Balducci’s, coffee shops, bike and walking trails, and farmers’ markets are also located conveniently nearby.
Location
State VA
County Alexandria City
Zoning CD
Direction West
Interior
Interior Features Built-Ins, Ceiling Fan(s), Combination Dining/Living, Crown Moldings, Floor Plan - Traditional, Recessed Lighting, Stall Shower, Tub Shower, Upgraded Countertops, Window Treatments, Wood Floors
Hot Water Electric
Heating Central
Cooling Central A/C, Ceiling Fan(s)
Fireplaces Number 1
Fireplaces Type Mantel(s), Wood
Equipment Built-In Microwave, Dishwasher, Disposal, Dryer - Front Loading, Exhaust Fan, Oven/Range - Electric, Washer - Front Loading, Washer/Dryer Stacked, Water Heater
Furnishings No
Fireplace Y
Appliance Built-In Microwave, Dishwasher, Disposal, Dryer - Front Loading, Exhaust Fan, Oven/Range - Electric, Washer - Front Loading, Washer/Dryer Stacked, Water Heater
Heat Source Electric
Laundry Has Laundry, Dryer In Unit, Upper Floor, Washer In Unit
Exterior
Parking Features Covered Parking, Underground
Garage Spaces 1.0
Parking On Site 1
Amenities Available Common Grounds, Reserved/Assigned Parking
Water Access N
Accessibility None
Total Parking Spaces 1
Garage Y
Building
Story 3
Foundation Slab
Sewer Public Sewer
Water Public
Architectural Style Traditional
Level or Stories 3
Additional Building Above Grade, Below Grade
New Construction N
Schools
School District Alexandria City Public Schools
Others
Pets Allowed Y
HOA Fee Include Common Area Maintenance,Ext Bldg Maint,Insurance,Management,Parking Fee,Reserve Funds,Security Gate,Sewer,Water,Trash,Snow Removal
Senior Community No
Tax ID 50308540
Ownership Condominium
Acceptable Financing Cash, VA, Bank Portfolio
Horse Property N
Listing Terms Cash, VA, Bank Portfolio
Financing Cash,VA,Bank Portfolio
Special Listing Condition Standard
Pets Allowed Number Limit, Size/Weight Restriction, Cats OK, Dogs OK
Read Less Info
Want to know what your home might be worth? Contact us for a FREE valuation!

Our team is ready to help you sell your home for the highest possible price ASAP

Bought with Blake Davenport • RLAH @properties

"My job is to find and attract mastery-based agents to the office, protect the culture, and make sure everyone is happy! "
14291 Park Meadow Drive Suite 500, Chantilly, VA, 20151






