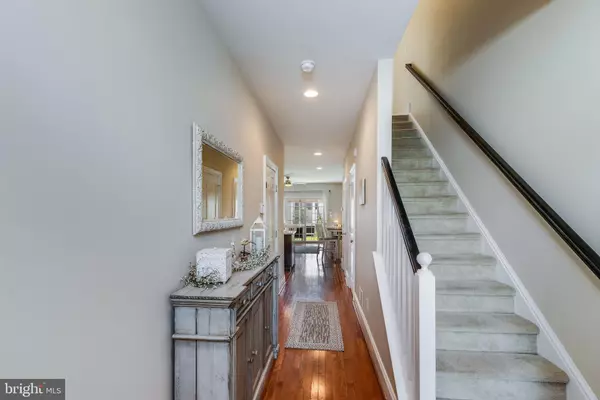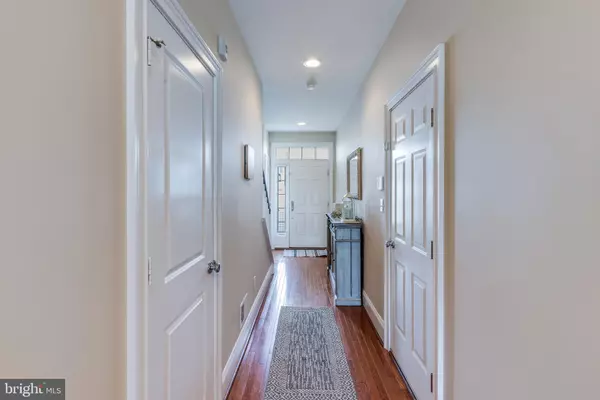$489,900
$489,900
For more information regarding the value of a property, please contact us for a free consultation.
3 Beds
4 Baths
1,945 SqFt
SOLD DATE : 02/29/2024
Key Details
Sold Price $489,900
Property Type Condo
Sub Type Condo/Co-op
Listing Status Sold
Purchase Type For Sale
Square Footage 1,945 sqft
Price per Sqft $251
Subdivision Heritage Village Townhomes
MLS Listing ID DESU2053016
Sold Date 02/29/24
Style Coastal
Bedrooms 3
Full Baths 3
Half Baths 1
Condo Fees $693/qua
HOA Y/N N
Abv Grd Liv Area 1,945
Originating Board BRIGHT
Year Built 2015
Annual Tax Amount $1,182
Tax Year 2023
Lot Size 44.000 Acres
Acres 44.0
Lot Dimensions 0.00 x 0.00
Property Description
Welcome to Your Dream Home At Heritage Village
Discover the perfect blend of comfort, fully furnished for coastal living in this meticulously crafted 3-story townhome with the spacious Oakmont floor plan. With 1,945 sq ft of quality construction, this residence is designed to provide both separation and privacy for your family and beach guests.
Step inside the inviting entry of the first floor, where you'll find a spacious great room seamlessly connected to the dining and kitchen area, as well as a convenient powder room. The great room opens up to a screened porch, offering views of a tranquil community pond—a perfect spot for relaxation and entertaining.
Ascend to the second floor, where two guest bedrooms await, each featuring a private adjoining bath and walk-in closet. The landing area on this floor is generously sized, allowing for a cozy desk space, office or reading area. The convenience of laundry facilities on the second floor adds to the overall practicality.
Escape to the third floor, where your private oasis awaits in the primary bedroom with its own ensuite bath. This bedroom includes a versatile nook area, ideal for a crib, daybed, sitting area, or a dedicated workspace. A storage closet on this level ensures you have ample space for all your belongings.
Never worry about parking again with the attached one-car garage, providing convenience and security. The Homeowners Association takes care of lawn maintenance, exterior upkeep, and power washing, allowing you to focus on the things that matter most.
Embrace the summer vibes by enjoying the fenced community pool or consider joining the nearby American Classic Golf Club with available memberships. Indulge in casual dining and exciting activities at the club, making every day feel like a vacation.
Whether you're seeking a primary residence, a second home, or an investment property with the rental income, this townhome is the answer to your dreams. Don't miss out—call today for an exclusive private showing!
Location
State DE
County Sussex
Area Lewes Rehoboth Hundred (31009)
Zoning RC
Rooms
Other Rooms Living Room, Dining Room, Primary Bedroom, Bedroom 2, Bedroom 3, Kitchen, Bathroom 1, Bathroom 2, Bathroom 3, Primary Bathroom, Screened Porch
Basement Sump Pump, Interior Access, Other
Interior
Interior Features Attic, Breakfast Area, Kitchen - Island, Ceiling Fan(s)
Hot Water Electric
Heating Forced Air
Cooling Central A/C
Flooring Carpet, Hardwood, Tile/Brick
Equipment Dishwasher, Disposal, Microwave, Oven/Range - Electric, Water Heater, Dryer - Electric, Washer
Furnishings Yes
Fireplace N
Window Features Insulated
Appliance Dishwasher, Disposal, Microwave, Oven/Range - Electric, Water Heater, Dryer - Electric, Washer
Heat Source Propane - Metered
Exterior
Exterior Feature Porch(es), Screened
Parking Features Garage Door Opener
Garage Spaces 1.0
Utilities Available Cable TV Available, Electric Available, Sewer Available, Water Available
Amenities Available Pool - Outdoor
Water Access N
View Pond
Roof Type Architectural Shingle
Street Surface Black Top
Accessibility None
Porch Porch(es), Screened
Road Frontage Private
Attached Garage 1
Total Parking Spaces 1
Garage Y
Building
Lot Description Landscaping
Story 3
Foundation Concrete Perimeter, Crawl Space
Sewer Public Sewer
Water Public
Architectural Style Coastal
Level or Stories 3
Additional Building Above Grade, Below Grade
Structure Type Dry Wall
New Construction N
Schools
School District Cape Henlopen
Others
Pets Allowed Y
HOA Fee Include Pool(s)
Senior Community No
Tax ID 334-06.00-355.00-7F
Ownership Fee Simple
SqFt Source Estimated
Acceptable Financing Cash, Conventional
Listing Terms Cash, Conventional
Financing Cash,Conventional
Special Listing Condition Standard
Pets Allowed Number Limit
Read Less Info
Want to know what your home might be worth? Contact us for a FREE valuation!

Our team is ready to help you sell your home for the highest possible price ASAP

Bought with Dustin Oldfather • Compass
"My job is to find and attract mastery-based agents to the office, protect the culture, and make sure everyone is happy! "
14291 Park Meadow Drive Suite 500, Chantilly, VA, 20151






