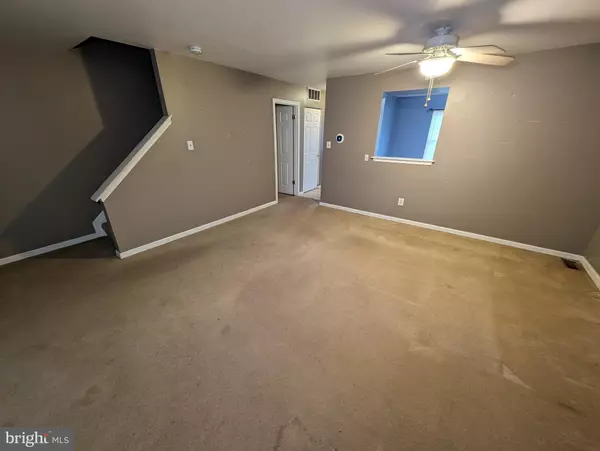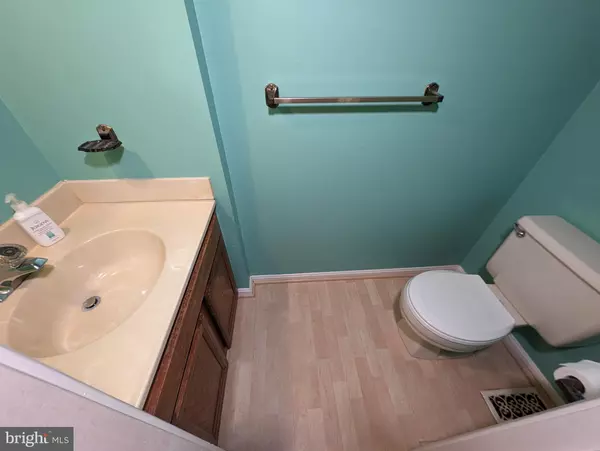$234,000
$249,900
6.4%For more information regarding the value of a property, please contact us for a free consultation.
3 Beds
3 Baths
1,500 SqFt
SOLD DATE : 02/28/2024
Key Details
Sold Price $234,000
Property Type Townhouse
Sub Type Interior Row/Townhouse
Listing Status Sold
Purchase Type For Sale
Square Footage 1,500 sqft
Price per Sqft $156
Subdivision Timberbrooke
MLS Listing ID MDBC2087330
Sold Date 02/28/24
Style Other
Bedrooms 3
Full Baths 2
Half Baths 1
HOA Fees $29/qua
HOA Y/N Y
Abv Grd Liv Area 1,200
Originating Board BRIGHT
Year Built 1987
Annual Tax Amount $2,345
Tax Year 2023
Lot Size 1,562 Sqft
Acres 0.04
Property Description
Discover this charming 3-bedroom, 2.5-bath townhome in the tranquil Timberbrooke neighborhood of Rosedale / White Marsh located just minutes away from the Avenue in White Marsh. With three finished levels, there's room for everyone to find their favorite spot. The main level features a well-appointed kitchen, a convenient half bath, and a spacious living/family room adorned with a cozy fireplace. Step on to the rear deck off the family room with some morning coffee or simply to relax. This deck is an inviting extension of your living area and backs up to trees. The upper level boasts three bedrooms and two full baths, including a master bath for added convenience. The lower level has a large family room that opens to a walkout rear yard. This is a wonderful location to call home!
Location
State MD
County Baltimore
Zoning RESIDENTIAL
Rooms
Other Rooms Living Room, Primary Bedroom, Bedroom 2, Bedroom 3, Kitchen, Family Room, Bathroom 2, Primary Bathroom, Half Bath
Basement Walkout Level, Full, Partially Finished
Interior
Interior Features Family Room Off Kitchen, Kitchen - Table Space, Floor Plan - Traditional
Hot Water Electric
Heating Forced Air
Cooling Central A/C
Fireplaces Number 1
Fireplaces Type Equipment, Fireplace - Glass Doors, Mantel(s), Screen
Equipment Dishwasher, Disposal, Dryer, Oven/Range - Electric, Range Hood, Refrigerator, Washer
Fireplace Y
Appliance Dishwasher, Disposal, Dryer, Oven/Range - Electric, Range Hood, Refrigerator, Washer
Heat Source Electric
Exterior
Water Access N
Roof Type Asphalt
Accessibility None
Garage N
Building
Story 3
Foundation Block
Sewer Public Sewer
Water Public
Architectural Style Other
Level or Stories 3
Additional Building Above Grade, Below Grade
Structure Type Dry Wall
New Construction N
Schools
Elementary Schools Fullerton
School District Baltimore County Public Schools
Others
Senior Community No
Tax ID 04142000009454
Ownership Fee Simple
SqFt Source Assessor
Special Listing Condition Standard
Read Less Info
Want to know what your home might be worth? Contact us for a FREE valuation!

Our team is ready to help you sell your home for the highest possible price ASAP

Bought with Prabin Bhandari • Keller Williams Gateway LLC

"My job is to find and attract mastery-based agents to the office, protect the culture, and make sure everyone is happy! "
14291 Park Meadow Drive Suite 500, Chantilly, VA, 20151






