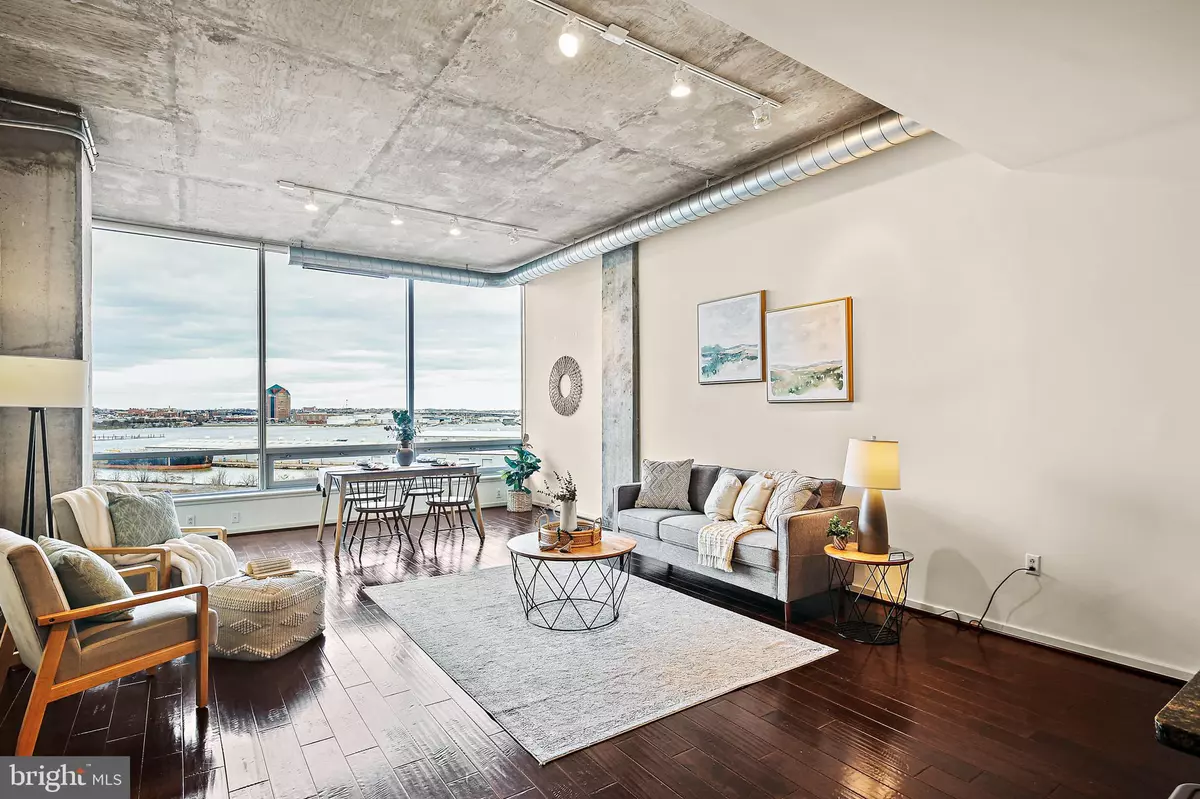$540,000
$525,000
2.9%For more information regarding the value of a property, please contact us for a free consultation.
2 Beds
3 Baths
1,865 SqFt
SOLD DATE : 02/28/2024
Key Details
Sold Price $540,000
Property Type Condo
Sub Type Condo/Co-op
Listing Status Sold
Purchase Type For Sale
Square Footage 1,865 sqft
Price per Sqft $289
Subdivision Locust Point
MLS Listing ID MDBA2110148
Sold Date 02/28/24
Style Contemporary,Loft
Bedrooms 2
Full Baths 2
Half Baths 1
Condo Fees $1,017/mo
HOA Fees $78/mo
HOA Y/N Y
Abv Grd Liv Area 1,865
Originating Board BRIGHT
Year Built 2008
Annual Tax Amount $11,002
Tax Year 2023
Property Description
*Assumable VA loan at 3.25%* Experience breathtaking views from this exquisite 2-bedroom, 2.5-bathroom residence. The open loft floor plan is adorned with floor-to-ceiling windows, 9+ foot ceilings, and upgraded wood flooring throughout. Plus, a large balcony that overlooks the water, where you can enjoy watching the beautiful sunrise. A culinary haven, the gourmet kitchen is equipped with stainless steel appliances and granite countertops that look out into the living room, perfect for entertaining. The spacious primary bedroom suite is a sanctuary of comfort, featuring a generously-sized walk-in closet and en suite bathroom with double sinks, soaking tub, and shower. Don't forget about the second bedroom with its own private full bathroom. Wired Ethernet through the home provides reliable and high-speed internet connectivity in every room. Plus, the unit comes complete with 2 deeded covered garage parking spaces and a dedicated storage space within the building for added convenience.
Silo Point, a marvel of architectural ingenuity, was once a 1920s grain elevator and now stands 24 stories tall, crafted from glass, steel, and concrete. This waterfront haven offers residents a host of full-service amenities, including a 24-hour front desk attendant, premier building manager, fitness center with an adjoining yoga studio and private treatment rooms, boardroom, game room, and a 19th Floor Sky Lounge. You do not want to miss these views! Schedule your tour today!
Location
State MD
County Baltimore City
Zoning R-8
Rooms
Other Rooms Dining Room, Primary Bedroom, Bedroom 2, Kitchen, Great Room, Laundry, Bathroom 2, Primary Bathroom, Half Bath
Main Level Bedrooms 2
Interior
Interior Features Combination Dining/Living, Elevator, Entry Level Bedroom, Floor Plan - Open, Kitchen - Gourmet, Primary Bath(s), Sprinkler System, Walk-in Closet(s), Wood Floors, Dining Area, Family Room Off Kitchen, Kitchen - Table Space, Stall Shower, Soaking Tub, Tub Shower, Upgraded Countertops
Hot Water Electric, Multi-tank
Heating Forced Air, Programmable Thermostat
Cooling Central A/C
Equipment Dishwasher, Disposal, Dryer, Oven/Range - Electric, Range Hood, Refrigerator, Washer, Built-In Microwave, Dryer - Front Loading, Energy Efficient Appliances, Exhaust Fan
Appliance Dishwasher, Disposal, Dryer, Oven/Range - Electric, Range Hood, Refrigerator, Washer, Built-In Microwave, Dryer - Front Loading, Energy Efficient Appliances, Exhaust Fan
Heat Source Electric
Laundry Dryer In Unit, Has Laundry, Main Floor, Washer In Unit
Exterior
Exterior Feature Balcony
Parking Features Covered Parking, Garage Door Opener, Additional Storage Area
Garage Spaces 2.0
Amenities Available Concierge, Exercise Room, Game Room, Meeting Room, Party Room, Club House, Common Grounds, Extra Storage, Security
Water Access N
View Panoramic, Water, Harbor
Accessibility Elevator
Porch Balcony
Total Parking Spaces 2
Garage Y
Building
Story 1
Unit Features Hi-Rise 9+ Floors
Sewer Public Sewer
Water Public
Architectural Style Contemporary, Loft
Level or Stories 1
Additional Building Above Grade, Below Grade
New Construction N
Schools
School District Baltimore City Public Schools
Others
Pets Allowed Y
HOA Fee Include Alarm System,Common Area Maintenance,Ext Bldg Maint,Insurance,Lawn Maintenance,Management,Recreation Facility,Reserve Funds,Road Maintenance,Security Gate,Snow Removal,Trash,Water,Custodial Services Maintenance,Health Club,Sewer
Senior Community No
Tax ID 0324112024 263
Ownership Condominium
Special Listing Condition Standard
Pets Allowed Cats OK, Dogs OK, Number Limit, Pet Addendum/Deposit, Size/Weight Restriction
Read Less Info
Want to know what your home might be worth? Contact us for a FREE valuation!

Our team is ready to help you sell your home for the highest possible price ASAP

Bought with Paul A Sudano • Monument Sotheby's International Realty

"My job is to find and attract mastery-based agents to the office, protect the culture, and make sure everyone is happy! "
14291 Park Meadow Drive Suite 500, Chantilly, VA, 20151






