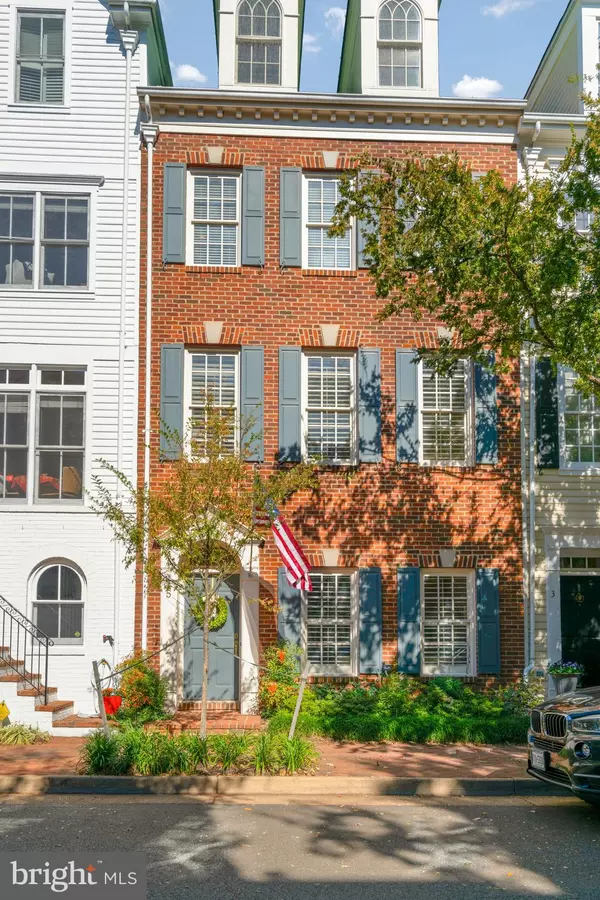$1,410,000
$1,470,000
4.1%For more information regarding the value of a property, please contact us for a free consultation.
3 Beds
3 Baths
2,275 SqFt
SOLD DATE : 02/26/2024
Key Details
Sold Price $1,410,000
Property Type Townhouse
Sub Type Interior Row/Townhouse
Listing Status Sold
Purchase Type For Sale
Square Footage 2,275 sqft
Price per Sqft $619
Subdivision Fords Landing
MLS Listing ID VAAX2028834
Sold Date 02/26/24
Style Colonial
Bedrooms 3
Full Baths 2
Half Baths 1
HOA Fees $269/mo
HOA Y/N Y
Abv Grd Liv Area 2,275
Originating Board BRIGHT
Year Built 1997
Annual Tax Amount $14,264
Tax Year 2023
Lot Size 980 Sqft
Acres 0.02
Property Description
Welcome to Old Town Alexandria's prestigious living, a 3-bedroom townhome in the sought-after SE quadrant, nestled within the waterfront community of Ford's Landing. This residence offers a captivating open floor plan, and a tranquil balcony on the main level. The entry-level provides an inviting office and a custom wood built-in reading room. The primary suite on the next level features a luxurious bathroom and ample storage. The top floor offers a third bedroom with high ceilings and an en-suite bathroom. With a two-car garage and proximity to King Street, parks, and the Potomac River, this home epitomizes Old Town's luxurious, walkable living.
This exquisite property in Ford's Landing epitomizes luxury in the heart of Old Town Alexandria's Southeast quadrant. With a picturesque Potomac River view upon entry, this 3-bedroom townhome offers an open floor plan, an office and reading room, a chef's kitchen, and a serene balcony. The primary suite boasts a spa-like bathroom, while the top floor includes a third bedroom with high ceilings and an en-suite bathroom. With a two-car garage and proximity to King Street, dining, parks, and the Potomac River, this home provides the perfect blend of elegance and convenience in this historic district.
Location
State VA
County Alexandria City
Zoning W-1
Direction South
Interior
Interior Features Built-Ins, Carpet, Ceiling Fan(s), Central Vacuum, Combination Dining/Living, Crown Moldings, Dining Area, Family Room Off Kitchen, Kitchen - Eat-In, Kitchen - Gourmet, Kitchen - Island, Kitchen - Table Space, Recessed Lighting, Soaking Tub, Sprinkler System, Upgraded Countertops, Walk-in Closet(s), Window Treatments, Wood Floors, Wine Storage
Hot Water 60+ Gallon Tank
Heating Zoned, Heat Pump(s), Programmable Thermostat
Cooling Central A/C
Fireplaces Number 1
Equipment Built-In Microwave, Built-In Range, Central Vacuum, Dishwasher, Disposal, Dryer - Electric, Microwave, Oven - Wall, Oven/Range - Gas, Range Hood, Stainless Steel Appliances
Furnishings No
Fireplace Y
Window Features Bay/Bow
Appliance Built-In Microwave, Built-In Range, Central Vacuum, Dishwasher, Disposal, Dryer - Electric, Microwave, Oven - Wall, Oven/Range - Gas, Range Hood, Stainless Steel Appliances
Heat Source Natural Gas
Exterior
Parking Features Garage - Rear Entry
Garage Spaces 2.0
Water Access Y
Accessibility None
Attached Garage 2
Total Parking Spaces 2
Garage Y
Building
Story 4
Foundation Slab
Sewer Public Sewer
Water Public
Architectural Style Colonial
Level or Stories 4
Additional Building Above Grade, Below Grade
New Construction N
Schools
School District Alexandria City Public Schools
Others
Pets Allowed Y
HOA Fee Include Common Area Maintenance,Management,Reserve Funds,Road Maintenance,Snow Removal,Trash
Senior Community No
Tax ID 50651800
Ownership Fee Simple
SqFt Source Assessor
Special Listing Condition Standard
Pets Allowed Dogs OK, Cats OK
Read Less Info
Want to know what your home might be worth? Contact us for a FREE valuation!

Our team is ready to help you sell your home for the highest possible price ASAP

Bought with Kristen K Jones • McEnearney Associates, Inc.
"My job is to find and attract mastery-based agents to the office, protect the culture, and make sure everyone is happy! "
14291 Park Meadow Drive Suite 500, Chantilly, VA, 20151






