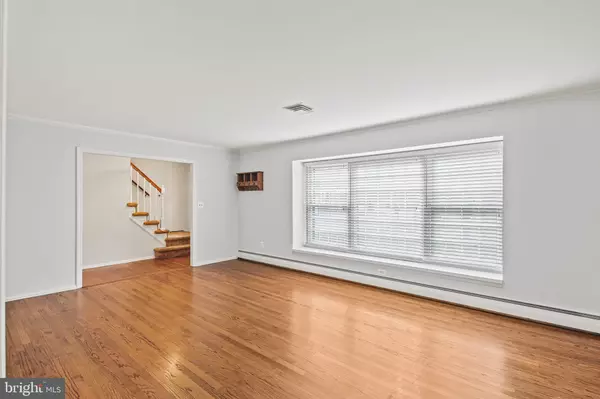$550,000
$549,900
For more information regarding the value of a property, please contact us for a free consultation.
4 Beds
3 Baths
1,860 SqFt
SOLD DATE : 02/26/2024
Key Details
Sold Price $550,000
Property Type Single Family Home
Sub Type Detached
Listing Status Sold
Purchase Type For Sale
Square Footage 1,860 sqft
Price per Sqft $295
Subdivision Ridgemont
MLS Listing ID MDBC2078282
Sold Date 02/26/24
Style Colonial
Bedrooms 4
Full Baths 2
Half Baths 1
HOA Y/N N
Abv Grd Liv Area 1,860
Originating Board BRIGHT
Year Built 1964
Annual Tax Amount $5,053
Tax Year 2023
Lot Size 0.930 Acres
Acres 0.93
Lot Dimensions 2.00 x
Property Description
Welcome to this 4-bedroom, 2.5 Bath home with extensive updates, in sought-after Ridgemont! Step into the home from the covered front porch and find a spacious living room featuring gleaming hardwood flooring and Brick-surround fireplace flanked by built in shelving. Continue to the inviting dining room with chair railing and plenty of natural light. Next, you’ll find the renovated kitchen, with gorgeous granite counters, cooktop and two wall ovens, a pleasure to cook delightful family meals. The oversized eat-in kitchen with breakfast area features a large Bay Window overlooking the .9 acre Yard. Continue to the Family Room, off the kitchen, and enjoy the cozy stove and access the Sunroom through glass doors, an ideal space for dining or morning coffee. A half bath and coat closet are also on the Main Level. Make your way to the Upper Level and find the Primary Bedroom featuring Hardwood flooring, ceiling fan and ensuite. The elegant, renovated, Primary Bath features Tile flooring, brass oil-rubbed frameless glass shower door with complimenting fixtures and custom tile surround. On this level, discover three additional spacious bedrooms, and another renovated, full bath featuring a tub/shower combination providing ample space and comfort for the entire family. The home’s lower level is perfect for recreation with space for exercise equipment, home office, kids study space or family movie night. Additionally, the home features a Utility Room w/Laundry, plenty of storage space, work bench, peg board and the additional refrigerator conveys! Situated on .9 acres, this generously sized backyard, features a fenced garden, Koi Pond, and large in-ground Pool with concrete decking providing relaxation and space for gardening and gatherings with family & friends. Many Updates to this home include; Renovation of two Full Baths (2018) Kitchen flooring/countertops (2018) New Roof (2017) Driveway (2017) HVAC-new compressor/air-handler (2016) New Pool pump (2019) Lower Level Recreation Room- New Carpet & fresh paint, New fixtures and lights. This home is convenient to commuter routes, shopping, and outdoor activities at several local Golf courses and Lock Raven Reservoir. Don't Miss this updated, Move-In Ready Home!
Location
State MD
County Baltimore
Zoning R
Rooms
Other Rooms Living Room, Dining Room, Primary Bedroom, Bedroom 2, Bedroom 3, Bedroom 4, Kitchen, Family Room, Sun/Florida Room, Recreation Room, Utility Room, Primary Bathroom, Full Bath, Half Bath
Basement Connecting Stairway, Full, Improved, Outside Entrance, Partially Finished, Sump Pump, Workshop
Interior
Interior Features Breakfast Area, Built-Ins, Carpet, Ceiling Fan(s), Chair Railings, Dining Area, Family Room Off Kitchen, Kitchen - Eat-In, Kitchen - Gourmet, Kitchen - Table Space, Primary Bath(s), Recessed Lighting, Stall Shower, Tub Shower, Upgraded Countertops, Window Treatments, Wood Floors
Hot Water Oil
Heating Other
Cooling Central A/C
Fireplaces Number 1
Fireplaces Type Mantel(s)
Equipment Cooktop, Dishwasher, Dryer, Oven - Double, Oven - Wall, Refrigerator, Washer, Water Conditioner - Owned, Microwave, Icemaker
Fireplace Y
Window Features Bay/Bow
Appliance Cooktop, Dishwasher, Dryer, Oven - Double, Oven - Wall, Refrigerator, Washer, Water Conditioner - Owned, Microwave, Icemaker
Heat Source Oil
Laundry Basement
Exterior
Exterior Feature Enclosed, Patio(s)
Parking Features Garage Door Opener
Garage Spaces 5.0
Pool In Ground
Water Access N
Accessibility None
Porch Enclosed, Patio(s)
Total Parking Spaces 5
Garage Y
Building
Lot Description Front Yard, Landscaping, Rear Yard, SideYard(s)
Story 3
Foundation Other
Sewer Septic Exists
Water Well
Architectural Style Colonial
Level or Stories 3
Additional Building Above Grade, Below Grade
New Construction N
Schools
Elementary Schools Fort Garrison
Middle Schools Pikesville
High Schools Pikesville
School District Baltimore County Public Schools
Others
Senior Community No
Tax ID 04080823092090
Ownership Ground Rent
SqFt Source Assessor
Special Listing Condition Standard
Read Less Info
Want to know what your home might be worth? Contact us for a FREE valuation!

Our team is ready to help you sell your home for the highest possible price ASAP

Bought with Matthew D Rhine • Keller Williams Legacy

"My job is to find and attract mastery-based agents to the office, protect the culture, and make sure everyone is happy! "
14291 Park Meadow Drive Suite 500, Chantilly, VA, 20151






