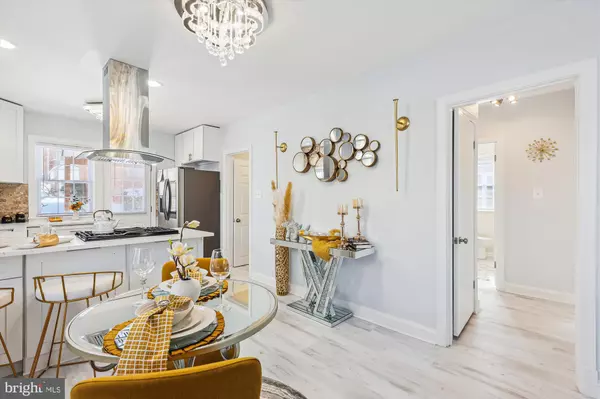$849,500
$849,500
For more information regarding the value of a property, please contact us for a free consultation.
4 Beds
3 Baths
2,192 SqFt
SOLD DATE : 02/23/2024
Key Details
Sold Price $849,500
Property Type Single Family Home
Sub Type Detached
Listing Status Sold
Purchase Type For Sale
Square Footage 2,192 sqft
Price per Sqft $387
Subdivision Takoma
MLS Listing ID DCDC2124830
Sold Date 02/23/24
Style Bungalow
Bedrooms 4
Full Baths 3
HOA Y/N N
Abv Grd Liv Area 1,448
Originating Board BRIGHT
Year Built 1935
Annual Tax Amount $2,138
Tax Year 2022
Lot Size 4,840 Sqft
Acres 0.11
Property Description
Welcome to a peaceful and quiet neighborhood on a wide street with an unobstructed view of grassy plains. This is a brand new home in an old shell! No expense spared; no detail left unfinished! Everything has been updated from top to bottom, including shingled roofs. Spoil yourself in the turn-key, four bedroom, three bath bungalow boasting all new systems, a private master suite, top of the line appliances, newly tiled baths, stunning chandeliers, fan lights, a rear patio and a spacious, detached, brick GARAGE. And just a few minutes walk to Metro's Red Line. Conveys with a one year home owner's warranty. Welcome to peace of mind!
Location
State DC
County Washington
Zoning R-1
Direction West
Rooms
Basement Daylight, Full, Heated, Improved, Interior Access, Outside Entrance, Rear Entrance, Fully Finished
Main Level Bedrooms 2
Interior
Interior Features Ceiling Fan(s), Combination Dining/Living, Floor Plan - Traditional, Walk-in Closet(s), Combination Kitchen/Dining, Combination Kitchen/Living, Entry Level Bedroom, Stove - Pellet, Stall Shower
Hot Water Natural Gas
Heating Forced Air
Cooling Central A/C
Flooring Laminate Plank
Equipment Built-In Microwave, Built-In Range, Dishwasher, Disposal, Dryer, Dryer - Electric, Dryer - Front Loading, Oven - Double, Oven/Range - Gas, Range Hood, Refrigerator, Stainless Steel Appliances, Washer, Washer - Front Loading, Stove, Water Heater
Furnishings No
Fireplace N
Window Features Double Hung,Double Pane,Screens,Energy Efficient,Replacement,Vinyl Clad,Casement
Appliance Built-In Microwave, Built-In Range, Dishwasher, Disposal, Dryer, Dryer - Electric, Dryer - Front Loading, Oven - Double, Oven/Range - Gas, Range Hood, Refrigerator, Stainless Steel Appliances, Washer, Washer - Front Loading, Stove, Water Heater
Heat Source Natural Gas
Laundry Lower Floor
Exterior
Exterior Feature Deck(s)
Parking Features Garage - Rear Entry, Garage Door Opener
Garage Spaces 3.0
Water Access N
View Garden/Lawn, City
Roof Type Composite,Pitched
Accessibility 2+ Access Exits
Porch Deck(s)
Total Parking Spaces 3
Garage Y
Building
Lot Description Front Yard, Rear Yard, SideYard(s)
Story 3
Foundation Block
Sewer Public Sewer
Water Public
Architectural Style Bungalow
Level or Stories 3
Additional Building Above Grade, Below Grade
Structure Type Dry Wall,Plaster Walls
New Construction N
Schools
School District District Of Columbia Public Schools
Others
Pets Allowed Y
Senior Community No
Tax ID 3344//0139
Ownership Fee Simple
SqFt Source Assessor
Security Features Motion Detectors,Smoke Detector
Acceptable Financing Conventional
Horse Property N
Listing Terms Conventional
Financing Conventional
Special Listing Condition Standard
Pets Allowed No Pet Restrictions
Read Less Info
Want to know what your home might be worth? Contact us for a FREE valuation!

Our team is ready to help you sell your home for the highest possible price ASAP

Bought with JONATHAN M REFF • Compass

"My job is to find and attract mastery-based agents to the office, protect the culture, and make sure everyone is happy! "
14291 Park Meadow Drive Suite 500, Chantilly, VA, 20151






