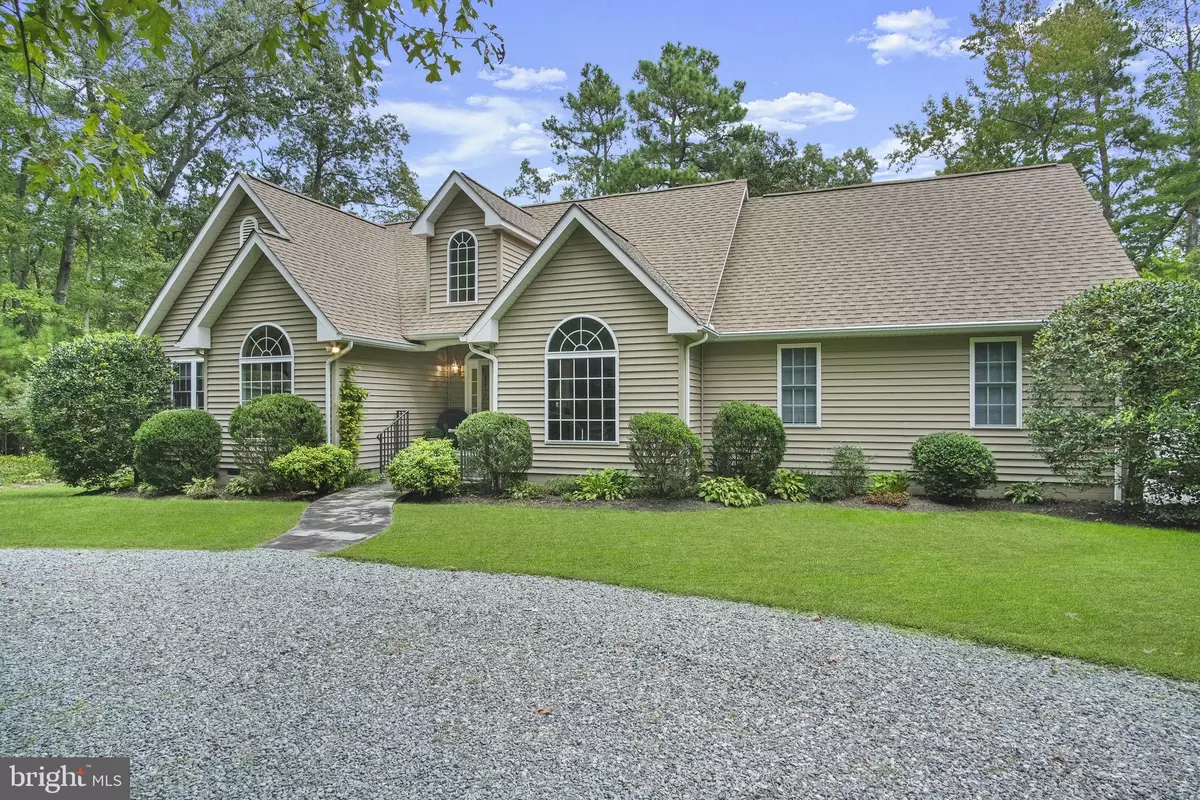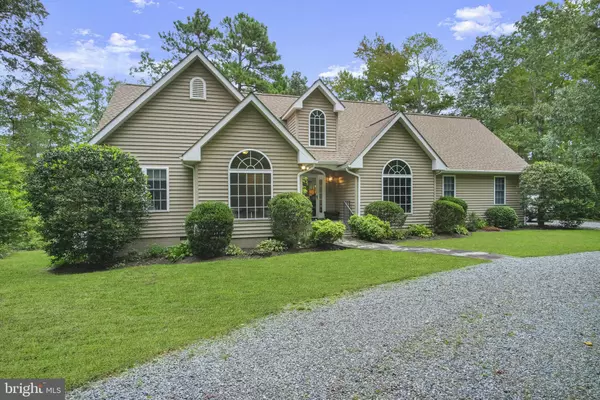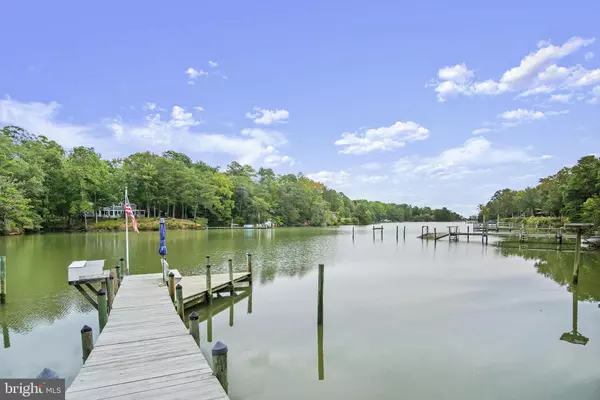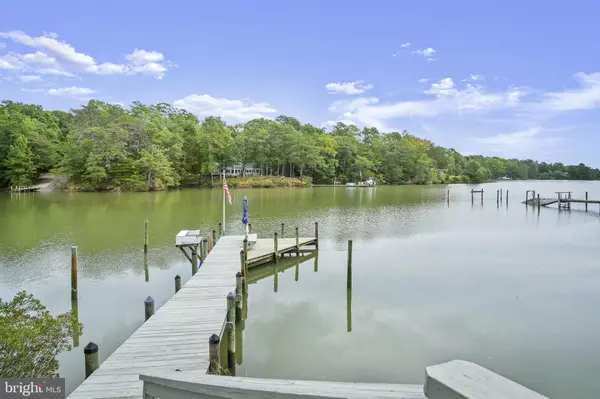$690,000
$699,000
1.3%For more information regarding the value of a property, please contact us for a free consultation.
3 Beds
2 Baths
1,992 SqFt
SOLD DATE : 02/23/2024
Key Details
Sold Price $690,000
Property Type Single Family Home
Sub Type Detached
Listing Status Sold
Purchase Type For Sale
Square Footage 1,992 sqft
Price per Sqft $346
Subdivision None Available
MLS Listing ID VALV2000388
Sold Date 02/23/24
Style Transitional
Bedrooms 3
Full Baths 2
HOA Y/N N
Abv Grd Liv Area 1,992
Originating Board BRIGHT
Year Built 2000
Annual Tax Amount $2,653
Tax Year 2022
Lot Size 0.800 Acres
Acres 0.8
Property Description
Interior Photos Coming Sunday! Stunning home on almost 3 acres with gorgeous views, amazing outdoor living and 355' of frontage on protected Ewells Prong off the Rappahannock. You'll fall in love instantly when you pull into the circular drive of this lovingly maintained home. The open floorplan has beautiful hardwood floors and all the right spaces for everyone to enjoy. The spacious great room has cathedral ceilings, a cozy gas fireplace less than one year old & an incredible wall of glass with views of the water and is open to the large kitchen and sunny breakfast nook. The private waterside owner's suite is luxurious & has a fabulous bath, tray ceiling and custom moldings. Two large guest rooms share a hall bath. There is a cozy main level den & large formal dining room as well as an upper level bonus room that makes a great rec room or guest space. The real jewel of the property is the amazing outdoor entertaining deck & hydrangea garden off the great room, overlooking an easy walk to your private dock with swim platform and fishing station. This peaceful Rappahannock River Retreat has 4'-5' MLW at the dock and is perfect for boating, fishing, crabbing & kayaking. A convenient 2 car attached garage, whole house generator (new in 2022), fully encapsulated crawl space, 2 sheds and new heat pumps (2021) make this an easy turnkey property for new owners. So many upgrades including newer appliances (4 years old), artesian well, pella windows, crown & chair moldings, gorgeous landscaping, fresh paint throughout. No HOA and state maintained roads. Don't miss this truly special waterfront home - come see what life in the Northern Neck is all about! Just 2.5 hours from DC and only 90 minutes from Richmond. High speed internet available. Seller requires a post occupancy to accommodate a March move out.
Location
State VA
County Lancaster
Zoning R1
Direction North
Rooms
Main Level Bedrooms 3
Interior
Interior Features Breakfast Area, Built-Ins, Carpet, Ceiling Fan(s), Chair Railings, Crown Moldings, Entry Level Bedroom, Family Room Off Kitchen, Floor Plan - Open, Formal/Separate Dining Room, Wood Floors, Window Treatments, Walk-in Closet(s)
Hot Water Electric
Heating Heat Pump(s)
Cooling Central A/C
Flooring Wood, Carpet, Ceramic Tile
Fireplaces Number 1
Fireplaces Type Mantel(s), Gas/Propane
Equipment Built-In Microwave, Dishwasher, Oven - Self Cleaning, Oven/Range - Electric
Furnishings No
Fireplace Y
Window Features Double Pane,Screens,Skylights
Appliance Built-In Microwave, Dishwasher, Oven - Self Cleaning, Oven/Range - Electric
Heat Source Electric
Laundry Has Laundry, Main Floor
Exterior
Exterior Feature Balconies- Multiple, Deck(s), Porch(es)
Parking Features Additional Storage Area, Built In, Garage - Side Entry, Garage Door Opener, Inside Access
Garage Spaces 8.0
Utilities Available Cable TV Available, Electric Available
Waterfront Description Private Dock Site
Water Access Y
Water Access Desc Boat - Powered,Canoe/Kayak,Fishing Allowed,Personal Watercraft (PWC),Private Access,Swimming Allowed
View River, Creek/Stream, Trees/Woods, Water
Roof Type Composite,Shingle
Street Surface Paved
Accessibility None
Porch Balconies- Multiple, Deck(s), Porch(es)
Road Frontage Public
Attached Garage 2
Total Parking Spaces 8
Garage Y
Building
Lot Description Cul-de-sac, Fishing Available, Front Yard, Landscaping, Level, No Thru Street, Partly Wooded, Stream/Creek
Story 1.5
Foundation Crawl Space
Sewer On Site Septic
Water Well
Architectural Style Transitional
Level or Stories 1.5
Additional Building Above Grade, Below Grade
Structure Type Dry Wall,9'+ Ceilings,Tray Ceilings
New Construction N
Schools
School District Lancaster County Public Schools
Others
Pets Allowed Y
Senior Community No
Tax ID 9690
Ownership Fee Simple
SqFt Source Estimated
Acceptable Financing Cash, Conventional, VA
Horse Property N
Listing Terms Cash, Conventional, VA
Financing Cash,Conventional,VA
Special Listing Condition Standard
Pets Allowed No Pet Restrictions
Read Less Info
Want to know what your home might be worth? Contact us for a FREE valuation!

Our team is ready to help you sell your home for the highest possible price ASAP

Bought with NON MEMBER • Non Subscribing Office
"My job is to find and attract mastery-based agents to the office, protect the culture, and make sure everyone is happy! "
14291 Park Meadow Drive Suite 500, Chantilly, VA, 20151






