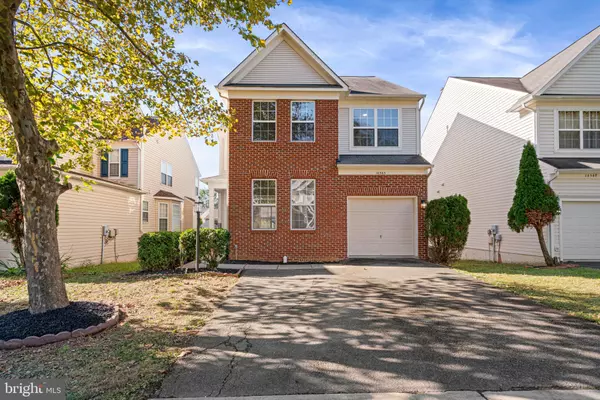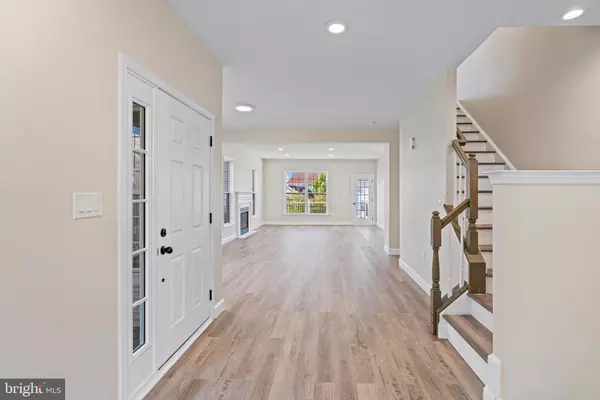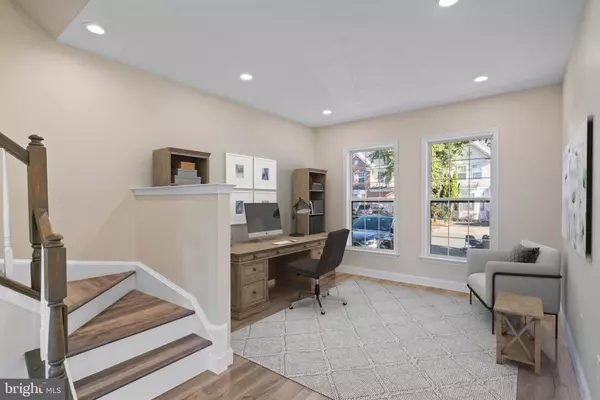$660,000
$662,310
0.3%For more information regarding the value of a property, please contact us for a free consultation.
5 Beds
4 Baths
3,164 SqFt
SOLD DATE : 02/22/2024
Key Details
Sold Price $660,000
Property Type Single Family Home
Sub Type Detached
Listing Status Sold
Purchase Type For Sale
Square Footage 3,164 sqft
Price per Sqft $208
Subdivision Spyglass Hill
MLS Listing ID VAPW2058336
Sold Date 02/22/24
Style Colonial
Bedrooms 5
Full Baths 3
Half Baths 1
HOA Fees $98/mo
HOA Y/N Y
Abv Grd Liv Area 3,164
Originating Board BRIGHT
Year Built 2006
Annual Tax Amount $5,320
Tax Year 2023
Lot Size 6,033 Sqft
Acres 0.14
Property Description
Welcome to this beautifully renovated light filled 5 bedroom, 3.5 bath home in Dumfries, Virginia. You'll love The main level open-concept with newly designed fireplace, NEW LVP flooring all throughout the home and a large chef's kitchen with NEW backsplash, NEW under cabinet lighting, NEW stainless steel appliances, NEW granite countertops, and an island/ breakfast bar, a brand NEW HVAC system , NEW Trex deck, NEW solar panels, and a spacious backyard with a NEW fire-pit sitting area. The upper level offers four spacious bedrooms, hallway bathroom, plus the primary suite with a completely renovated ensuite bathroom paired with a marble vanity, and porcelain tile, shower, jacuzzi, and walk in closet. The fully finished basement has a big size bedroom with a fullsize bathroom making it the perfect inlaw suite. Enjoy the large media room/ entertainment flexspace, or just walk out and light up your firepit! Use your imagination for the unfinished room, turn it into an office, gym, craft room, or keep it as a storage room. Large 2-car driveway, and 1 attached garage. Minutes from I-95, Quantico, Fort Belvoir, Wegmans, Apple, Potomac Mills Mall, Nature trails, gourmet dining, and much more! *** Solar panels ownership will be transferred at closing by assuming the loan and monthly payment under $140 per month, or pay off the balance.***
Location
State VA
County Prince William
Zoning PMR
Rooms
Other Rooms Living Room, Primary Bedroom, Sitting Room, Bedroom 4, Bedroom 5, Kitchen, Family Room, Laundry, Bathroom 2, Bathroom 3, Primary Bathroom, Half Bath
Basement Poured Concrete, Daylight, Full, Full, Fully Finished, Outside Entrance, Rear Entrance, Sump Pump, Walkout Level, Windows, Improved, Heated, Connecting Stairway
Interior
Interior Features Ceiling Fan(s), Dining Area, Floor Plan - Open, Kitchen - Eat-In, Kitchen - Gourmet, Kitchen - Island, Kitchen - Table Space, Pantry, Recessed Lighting, Walk-in Closet(s), WhirlPool/HotTub, Window Treatments
Hot Water Electric
Heating Forced Air
Cooling Central A/C
Flooring Luxury Vinyl Plank
Fireplaces Number 1
Equipment Disposal, Dishwasher, Exhaust Fan, Icemaker, Refrigerator, Range Hood, Washer, Stove, Oven/Range - Electric
Fireplace Y
Window Features Double Hung
Appliance Disposal, Dishwasher, Exhaust Fan, Icemaker, Refrigerator, Range Hood, Washer, Stove, Oven/Range - Electric
Heat Source Electric
Laundry Dryer In Unit, Washer In Unit
Exterior
Exterior Feature Deck(s), Patio(s)
Parking Features Garage Door Opener, Garage - Front Entry
Garage Spaces 2.0
Amenities Available Common Grounds, Pool - Outdoor, Tot Lots/Playground, Dog Park
Water Access N
Roof Type Composite
Accessibility None
Porch Deck(s), Patio(s)
Attached Garage 2
Total Parking Spaces 2
Garage Y
Building
Story 3
Foundation Concrete Perimeter
Sewer Public Sewer
Water Public
Architectural Style Colonial
Level or Stories 3
Additional Building Above Grade
Structure Type 9'+ Ceilings
New Construction N
Schools
Elementary Schools Mary Williams
Middle Schools Potomac
High Schools Potomac
School District Prince William County Public Schools
Others
HOA Fee Include Common Area Maintenance,Snow Removal,Trash
Senior Community No
Tax ID 8290-21-1158
Ownership Fee Simple
SqFt Source Assessor
Acceptable Financing Conventional, Cash, FHA, VA
Listing Terms Conventional, Cash, FHA, VA
Financing Conventional,Cash,FHA,VA
Special Listing Condition Standard
Read Less Info
Want to know what your home might be worth? Contact us for a FREE valuation!

Our team is ready to help you sell your home for the highest possible price ASAP

Bought with Kimberly Jeanne Grutzik • KW United

"My job is to find and attract mastery-based agents to the office, protect the culture, and make sure everyone is happy! "
14291 Park Meadow Drive Suite 500, Chantilly, VA, 20151






