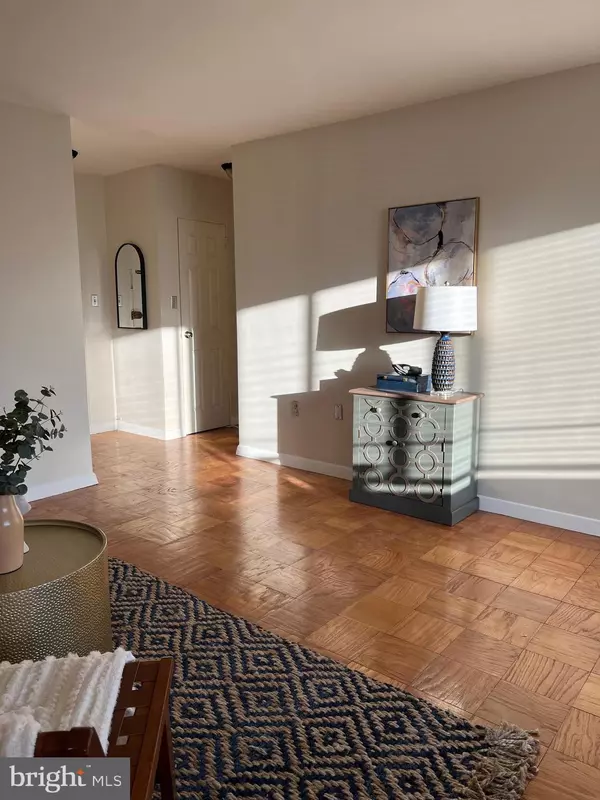$263,000
$263,000
For more information regarding the value of a property, please contact us for a free consultation.
1 Bed
1 Bath
724 SqFt
SOLD DATE : 02/15/2024
Key Details
Sold Price $263,000
Property Type Condo
Sub Type Condo/Co-op
Listing Status Sold
Purchase Type For Sale
Square Footage 724 sqft
Price per Sqft $363
Subdivision Cardinal House
MLS Listing ID VAAR2037018
Sold Date 02/15/24
Style Other
Bedrooms 1
Full Baths 1
Condo Fees $595/mo
HOA Y/N N
Abv Grd Liv Area 724
Originating Board BRIGHT
Year Built 1959
Annual Tax Amount $2,701
Tax Year 2023
Property Description
MAIN LEVEL ENTRANCE, NO stairs on the back entrance.
ALL UTILITIES INCLUDED in condo fee.
Location, nestled in the heart of Arlington, less than 1 Mile to both the "Clarendon" or "Court House" Metro Stations, a commuter’s dream situated at the crossroads of I-66, GW Parkway and Route 29.
Enjoy the parks, and restaurants, and shopping, and convenient commuting options.
Amenities include a fully equipped Private Fitness center, Swimming Pool, Club House, Billiard Room, party rooms, outside picnic area, ample parking, and onsite management.
This condo boasts 745 square feet of well-designed living space, providing space for relaxation and entertainment.
Sunlit Living Spaces: Abundant natural light floods through the large windows, creating a warm and inviting atmosphere, tranquil woods view out of the light filled windows.
The gourmet kitchen is featuring stainless-steel appliances, granite countertops, custom white kitchen cabinets.
partially updated bathroom. New carpet flooring in bedroom, and professional painting from top to bottom. This unit boasts plenty of storage space and has extra 3*3 outside storage.
This unit lays on the main level and has a main level access, NO STAIRS on the back entrance, makes this unit significantly different.
Location
State VA
County Arlington
Zoning RA8-18
Rooms
Main Level Bedrooms 1
Interior
Hot Water Natural Gas
Heating Central
Cooling Central A/C, Multi Units
Fireplace N
Heat Source Electric
Laundry Common
Exterior
Amenities Available Community Center, Elevator, Exercise Room, Extra Storage, Party Room, Pool - Outdoor, Security, Swimming Pool
Water Access N
View Courtyard, Trees/Woods
Accessibility Level Entry - Main, Other, No Stairs
Garage N
Building
Story 1
Unit Features Mid-Rise 5 - 8 Floors
Sewer Public Sewer
Water Public
Architectural Style Other
Level or Stories 1
Additional Building Above Grade, Below Grade
New Construction N
Schools
Elementary Schools Taylor
Middle Schools Swanson
High Schools Washington Lee
School District Arlington County Public Schools
Others
Pets Allowed Y
HOA Fee Include Air Conditioning,Gas,Heat,Insurance,Management,Pool(s),Sewer,Snow Removal,Trash,Water,Electricity
Senior Community No
Tax ID 15-007-316
Ownership Condominium
Security Features Intercom,Desk in Lobby,Main Entrance Lock,Smoke Detector
Acceptable Financing Cash, Conventional, Negotiable
Horse Property N
Listing Terms Cash, Conventional, Negotiable
Financing Cash,Conventional,Negotiable
Special Listing Condition Standard
Pets Allowed Cats OK
Read Less Info
Want to know what your home might be worth? Contact us for a FREE valuation!

Our team is ready to help you sell your home for the highest possible price ASAP

Bought with Rodney Keith Mims • EXP Realty, LLC

"My job is to find and attract mastery-based agents to the office, protect the culture, and make sure everyone is happy! "
14291 Park Meadow Drive Suite 500, Chantilly, VA, 20151






