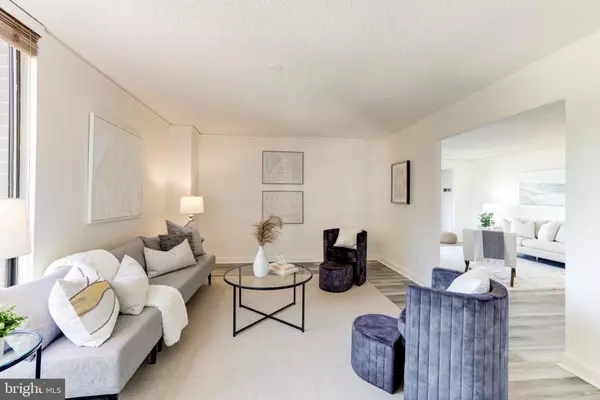$476,000
$495,000
3.8%For more information regarding the value of a property, please contact us for a free consultation.
2 Beds
2 Baths
1,570 SqFt
SOLD DATE : 02/21/2024
Key Details
Sold Price $476,000
Property Type Condo
Sub Type Condo/Co-op
Listing Status Sold
Purchase Type For Sale
Square Footage 1,570 sqft
Price per Sqft $303
Subdivision Regency At Mclean
MLS Listing ID VAFX2152122
Sold Date 02/21/24
Style Traditional
Bedrooms 2
Full Baths 2
Condo Fees $1,173/mo
HOA Y/N N
Abv Grd Liv Area 1,570
Originating Board BRIGHT
Year Built 1977
Annual Tax Amount $4,989
Tax Year 2023
Property Description
Welcome home to this gorgeous, updated, chic unit at The Regency at McLean. This coveted, and rarely available, corner unit features 2 bedrooms, 2 bathrooms and boasts 1,570 square feet of comfortable, luxurious living space. Fully and thoughtfully renovated, this enviable unit sets a new standard for today's modern buyer. Highlights include brand new wood flooring, kitchen renovation featuring new cabinets, countertops, appliances, full interior painting, and system upgrades to the plumbing and electrical for added peace of mind.
721's fabulous floor plan offers spacious, comfortable living spaces with gorgeous views from every vantage point. An expansive L-shaped balcony enhances the space even further and provides plenty of room for relaxation and outdoor entertaining alike. The two sizable bedrooms enjoy new plush carpeting, immense closet space, and the two bathrooms have been tastefully renovated with designer tile and finishes.
The Regency at McLean offers residents the ultimate in convenience and luxury, and boasts an incredible list of amenities. Multiple pools, 24/7 concierge, a library, convenience store, hair salon and easy pedestrian access to Tysons Corner are just a few of the many highlights. The building itself has recently undergone a total garage renovation and installed a new generator. Upcoming building projects, such as new elevators and lobby redecorating, will further enhance the beautiful interior spaces. ALL major building upgrades have been PREPAID by the seller ($41,905)! Furthermore, all utilities are included in the condo fee, and 1 garage parking space and storage unit convey.
Don't miss this incredible opportunity to own a beautifully renovated condo in one of the area's most renowned and unbeatable locations!
Location
State VA
County Fairfax
Zoning 230
Rooms
Main Level Bedrooms 2
Interior
Interior Features Breakfast Area, Carpet, Crown Moldings, Dining Area, Elevator, Flat, Primary Bath(s), Walk-in Closet(s), Window Treatments
Hot Water Natural Gas
Heating Central
Cooling Central A/C
Fireplace N
Heat Source Natural Gas
Exterior
Parking Features Inside Access
Garage Spaces 1.0
Parking On Site 1
Amenities Available Beauty Salon, Common Grounds, Concierge, Elevator, Extra Storage, Gated Community, Laundry Facilities, Meeting Room, Newspaper Service, Pool - Outdoor, Security, Storage Bin
Water Access N
View Courtyard, Panoramic, Trees/Woods, City
Accessibility Elevator
Total Parking Spaces 1
Garage Y
Building
Story 1
Unit Features Hi-Rise 9+ Floors
Sewer Public Sewer
Water Public
Architectural Style Traditional
Level or Stories 1
Additional Building Above Grade, Below Grade
New Construction N
Schools
School District Fairfax County Public Schools
Others
Pets Allowed N
HOA Fee Include Air Conditioning,Common Area Maintenance,Custodial Services Maintenance,Electricity,Ext Bldg Maint,Fiber Optics at Dwelling,Gas,Heat,Insurance,Lawn Maintenance,Management,Pool(s),Recreation Facility,Reserve Funds,Sewer,Snow Removal,Trash,Water
Senior Community No
Tax ID 0294 08 0721
Ownership Condominium
Special Listing Condition Standard
Read Less Info
Want to know what your home might be worth? Contact us for a FREE valuation!

Our team is ready to help you sell your home for the highest possible price ASAP

Bought with Cynthia LoPresti • Century 21 Redwood Realty
"My job is to find and attract mastery-based agents to the office, protect the culture, and make sure everyone is happy! "
14291 Park Meadow Drive Suite 500, Chantilly, VA, 20151






