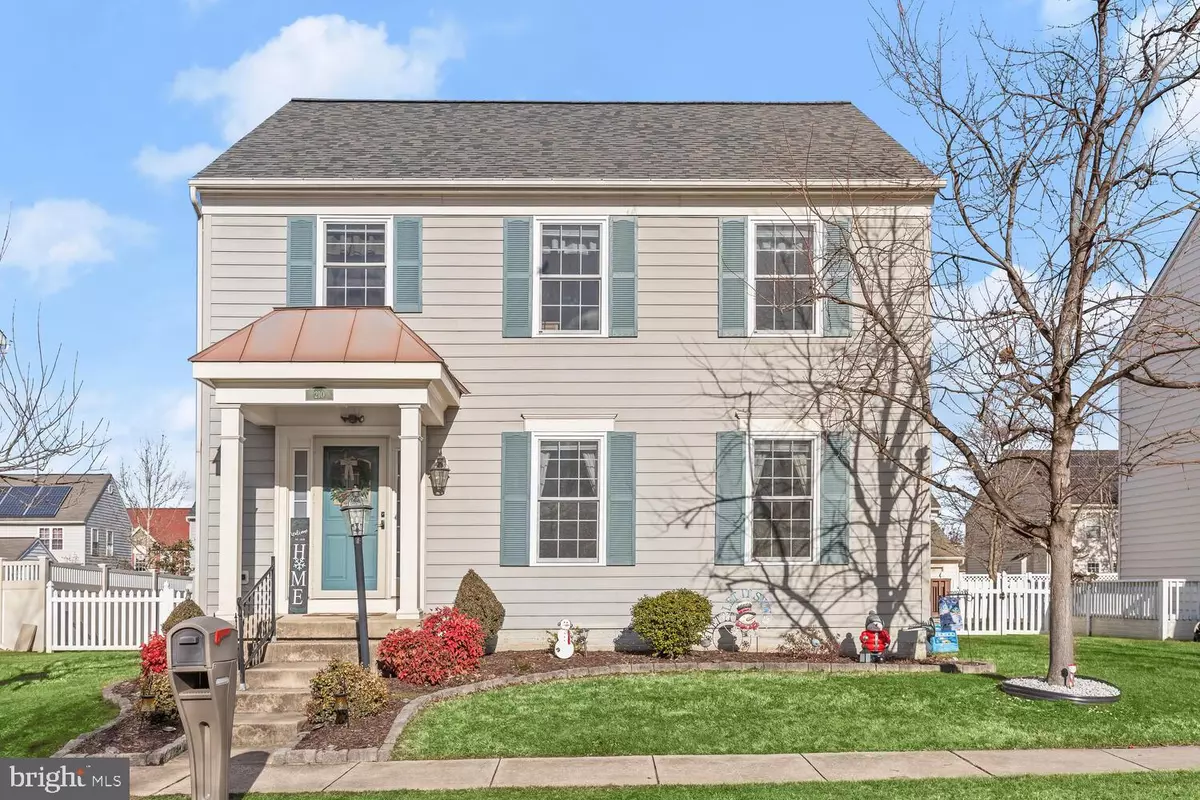$390,000
$380,000
2.6%For more information regarding the value of a property, please contact us for a free consultation.
3 Beds
4 Baths
1,800 SqFt
SOLD DATE : 02/19/2024
Key Details
Sold Price $390,000
Property Type Single Family Home
Sub Type Detached
Listing Status Sold
Purchase Type For Sale
Square Footage 1,800 sqft
Price per Sqft $216
Subdivision Waterview
MLS Listing ID MDBC2086196
Sold Date 02/19/24
Style Colonial
Bedrooms 3
Full Baths 3
Half Baths 1
HOA Fees $55/mo
HOA Y/N Y
Abv Grd Liv Area 1,800
Originating Board BRIGHT
Year Built 2004
Annual Tax Amount $3,182
Tax Year 2023
Lot Size 5,532 Sqft
Acres 0.13
Property Description
Discover the charm of this inviting 3-bedroom, 3.5-bathroom home nestled in the coveted Waterview community of Essex. The welcoming foyer leads to a sun-soaked south western exposure living room, featuring crown molding, resilient laminate flooring, and a striking gas fireplace with a mantel adorned with dentil molding. Transition seamlessly into the adjacent dining room, ready to host any celebration. Showcase your culinary joy in the eat-in kitchen equipped with stainless steel appliances, including a new refrigerator, gas cooking, a center island for casual dining, and a pantry with ample storage. Enjoy al fresco dining on the beautiful composite deck overlooking the fenced rear lawn, complete with a private parking pad and a detached one-car garage. Retreat indoors to wrap up this enchanting living level with a convenient powder room. Ascend to the upper level to find the primary bedroom suite, featuring plush carpeting, a walk-in closet, and an en suite bath. Two additional bedrooms, each with its unique charm, and a full bath complete the tranquil sleeping quarters. The lower-level recreation room serves as a versatile extension of the home, effortlessly adapting to your changing needs—from cozy movie nights to spirited games of pool. The laundry room and full bathroom enhance the appeal of this lower level. Recent updates, including a new roof for the detached garage (2024), a new refrigerator (2023), and a water heater (2022), further elevate the desirability of this home. Located near the eastern border of Baltimore City, Essex offers scenic views along the Back River, extending to Chesapeake Bay. Explore the natural beauty of nearby Rocky Point State Park and Gunpowder Falls State Park. With easy access to major commuter routes such as I-95, I-695, MD-40, and MD-43, this home provides a convenient gateway to destinations like White Marsh, Nottingham, and beyond. Make this your home and embrace a lifestyle of comfort and convenience!
Location
State MD
County Baltimore
Zoning RESIDENTIAL
Direction Southwest
Rooms
Other Rooms Living Room, Dining Room, Primary Bedroom, Bedroom 2, Bedroom 3, Kitchen, Foyer, Breakfast Room, Recreation Room, Utility Room
Basement Connecting Stairway, Fully Finished, Heated, Poured Concrete, Windows, Improved, Interior Access, Outside Entrance, Walkout Stairs, Side Entrance
Interior
Interior Features Carpet, Ceiling Fan(s), Crown Moldings, Dining Area, Floor Plan - Traditional, Formal/Separate Dining Room, Kitchen - Country, Kitchen - Eat-In, Kitchen - Island, Kitchen - Table Space, Pantry, Primary Bath(s), Recessed Lighting, Stall Shower, Tub Shower, Walk-in Closet(s)
Hot Water Natural Gas
Heating Forced Air
Cooling Central A/C
Flooring Carpet, Concrete, Ceramic Tile, Laminate Plank, Laminated
Fireplaces Number 1
Fireplaces Type Gas/Propane, Mantel(s), Screen
Equipment Built-In Microwave, Dishwasher, Disposal, Dryer, Exhaust Fan, Freezer, Oven - Self Cleaning, Oven/Range - Gas, Refrigerator, Stainless Steel Appliances, Washer, Water Heater
Fireplace Y
Window Features Vinyl Clad,Screens
Appliance Built-In Microwave, Dishwasher, Disposal, Dryer, Exhaust Fan, Freezer, Oven - Self Cleaning, Oven/Range - Gas, Refrigerator, Stainless Steel Appliances, Washer, Water Heater
Heat Source Natural Gas
Laundry Basement, Has Laundry, Dryer In Unit, Washer In Unit
Exterior
Exterior Feature Deck(s)
Parking Features Garage - Front Entry
Garage Spaces 1.0
Fence Picket, Privacy, Rear
Water Access N
View Garden/Lawn
Accessibility None
Porch Deck(s)
Total Parking Spaces 1
Garage Y
Building
Story 3
Foundation Other
Sewer Public Sewer
Water Public
Architectural Style Colonial
Level or Stories 3
Additional Building Above Grade, Below Grade
Structure Type Dry Wall
New Construction N
Schools
Elementary Schools Call School Board
Middle Schools Call School Board
High Schools Call School Board
School District Baltimore County Public Schools
Others
Senior Community No
Tax ID 04152400002344
Ownership Fee Simple
SqFt Source Assessor
Special Listing Condition Standard
Read Less Info
Want to know what your home might be worth? Contact us for a FREE valuation!

Our team is ready to help you sell your home for the highest possible price ASAP

Bought with Kris Ghimire • Ghimire Homes

"My job is to find and attract mastery-based agents to the office, protect the culture, and make sure everyone is happy! "
14291 Park Meadow Drive Suite 500, Chantilly, VA, 20151






