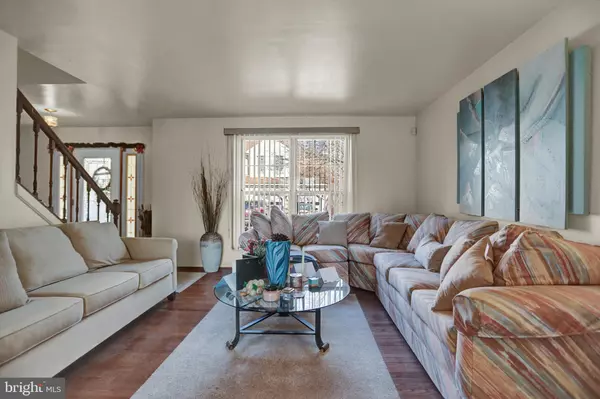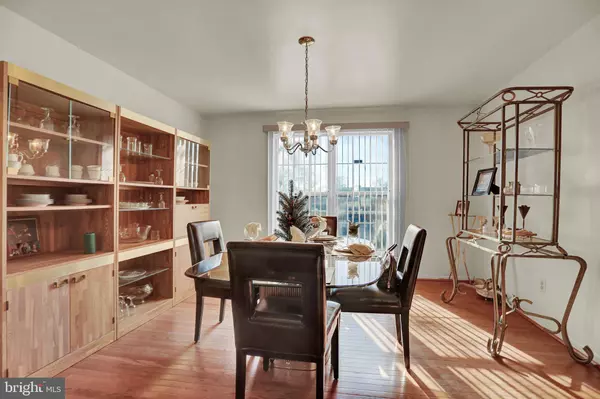$449,000
$449,000
For more information regarding the value of a property, please contact us for a free consultation.
3 Beds
4 Baths
3,231 SqFt
SOLD DATE : 02/20/2024
Key Details
Sold Price $449,000
Property Type Single Family Home
Sub Type Detached
Listing Status Sold
Purchase Type For Sale
Square Footage 3,231 sqft
Price per Sqft $138
Subdivision Sharondale East
MLS Listing ID MDBC2086676
Sold Date 02/20/24
Style Colonial
Bedrooms 3
Full Baths 2
Half Baths 2
HOA Y/N N
Abv Grd Liv Area 2,056
Originating Board BRIGHT
Year Built 1989
Annual Tax Amount $4,192
Tax Year 2023
Lot Size 10,345 Sqft
Acres 0.24
Lot Dimensions 1.00 x
Property Description
This is a stunning and spacious colonial-style home in Nottingham MD, with over 3200 square feet of living space. It has 3 bedrooms, 2 full baths and 2 half baths, offering plenty of room for your family and guests. The 2-car garage has one bay that can accommodate 2 cars, and extra parking space on the side of the house for added convenience. The main level features hardwood floors in the living room and dining room, creating a warm and inviting atmosphere. The kitchen is open and accessible from both the den and dining room with stainless electric appliances, plenty of cabinets and a washer dryer, making laundry easy and accessible. There is also a half bath on the main level for your guests. The large den has a pellet stove that is surrounded by beautiful brick work plus access to the deck where you can enjoy the backyard. The primary bedroom upstairs has a walk-in closet and a renovated full bath with new vanity and flooring, giving you a luxurious and comfortable retreat. The lower level has a big rec room where you can entertain your friends, a half bath, an office where you can work from home, and another room that can be used as a 4th bedroom or a hobby room. The home has been well-maintained with a new roof in 2013, a new water heater in 2022 and new carpet in the primary bedroom, hallway and stairs, saving you money and hassle on repairs.
Location
State MD
County Baltimore
Zoning R
Rooms
Basement Improved
Interior
Interior Features Ceiling Fan(s)
Hot Water Electric
Heating Heat Pump(s)
Cooling Central A/C, Ceiling Fan(s)
Equipment Built-In Microwave, Dishwasher, Disposal, Dryer, Exhaust Fan, Refrigerator, Oven/Range - Electric, Washer, Water Heater
Fireplace N
Appliance Built-In Microwave, Dishwasher, Disposal, Dryer, Exhaust Fan, Refrigerator, Oven/Range - Electric, Washer, Water Heater
Heat Source Electric
Exterior
Parking Features Garage - Front Entry, Garage Door Opener, Inside Access
Garage Spaces 4.0
Water Access N
Accessibility None
Attached Garage 2
Total Parking Spaces 4
Garage Y
Building
Story 3
Foundation Concrete Perimeter
Sewer Public Sewer
Water Public
Architectural Style Colonial
Level or Stories 3
Additional Building Above Grade, Below Grade
New Construction N
Schools
School District Baltimore County Public Schools
Others
Senior Community No
Tax ID 04112000013359
Ownership Fee Simple
SqFt Source Assessor
Special Listing Condition Standard
Read Less Info
Want to know what your home might be worth? Contact us for a FREE valuation!

Our team is ready to help you sell your home for the highest possible price ASAP

Bought with PENINE A ORAO • Smart Realty, LLC

"My job is to find and attract mastery-based agents to the office, protect the culture, and make sure everyone is happy! "
14291 Park Meadow Drive Suite 500, Chantilly, VA, 20151






