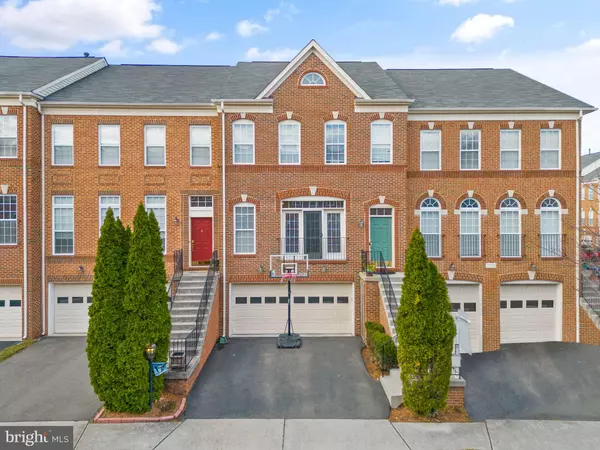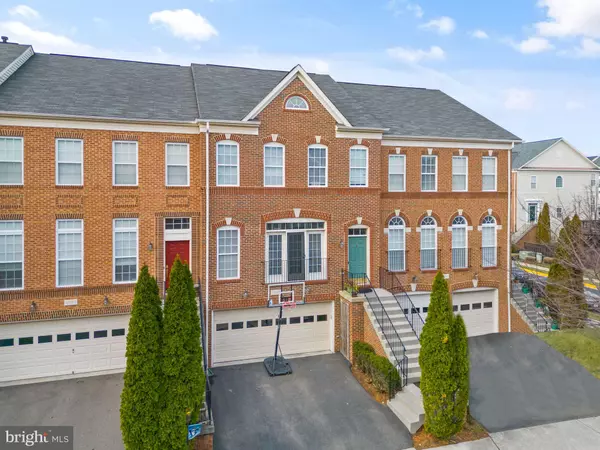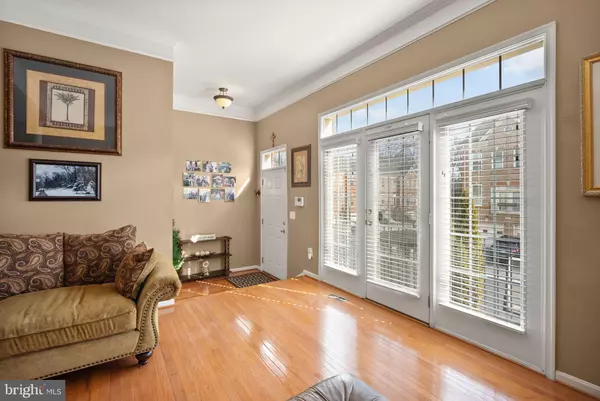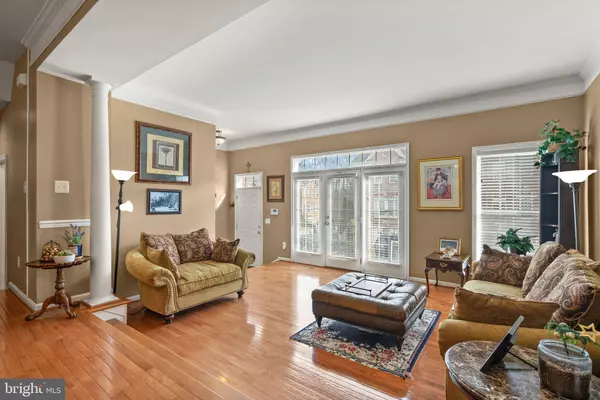$685,000
$685,000
For more information regarding the value of a property, please contact us for a free consultation.
4 Beds
4 Baths
2,568 SqFt
SOLD DATE : 02/14/2024
Key Details
Sold Price $685,000
Property Type Townhouse
Sub Type Interior Row/Townhouse
Listing Status Sold
Purchase Type For Sale
Square Footage 2,568 sqft
Price per Sqft $266
Subdivision Broadlands South
MLS Listing ID VALO2063458
Sold Date 02/14/24
Style Colonial
Bedrooms 4
Full Baths 3
Half Baths 1
HOA Fees $195/mo
HOA Y/N Y
Abv Grd Liv Area 2,568
Originating Board BRIGHT
Year Built 2006
Annual Tax Amount $5,507
Tax Year 2023
Lot Size 2,178 Sqft
Acres 0.05
Property Description
**Mulitple Offers Received** Discover the ideal blend of comfort and convenience in this charming townhome located in the desirable Broadlands South area, just a stone's throw from the Metro. This inviting home features 4 bedrooms & 3.5 bathrooms with a large 2-car garage, making it perfect for both living and entertaining.
The main level greets you with warm hardwood floors and an open floor plan that effortlessly connects the living spaces. The kitchen is both bright and practical, opening up to a welcoming den/family room and leading out to a deck, ideal for casual gatherings or quiet evenings at home.
Upstairs, the owner's bedroom is spacious and airy, highlighted by a cathedral ceiling that adds a touch of elegance. The master bath offers a relaxing retreat with its soaking tub and separate shower. The lower level of the home is fully finished, providing a versatile space that can serve as a legal 4th bedroom with full bathroom or a home office, with direct access to the fenced backyard—a perfect spot for outdoor activities or relaxation.
Living in Broadlands South means being part of an award-winning school district and a charming, established neighborhood. The community's friendly atmosphere and beautiful surroundings make it an ideal place to call home. Don't miss the opportunity to experience the perfect blend of style, comfort, and location in this delightful townhome. Welcome Home!
Location
State VA
County Loudoun
Zoning PDH4
Rooms
Basement Daylight, Full, Fully Finished, Garage Access, Interior Access, Walkout Level
Interior
Interior Features Breakfast Area, Carpet, Ceiling Fan(s), Combination Dining/Living, Combination Kitchen/Dining, Dining Area, Family Room Off Kitchen, Kitchen - Eat-In, Kitchen - Island, Kitchen - Table Space, Pantry, Recessed Lighting, Stall Shower, Tub Shower, Walk-in Closet(s), Wood Floors
Hot Water Natural Gas
Heating Central
Cooling Central A/C
Flooring Carpet, Ceramic Tile, Hardwood
Fireplaces Number 1
Fireplaces Type Gas/Propane
Equipment Built-In Microwave, Cooktop, Cooktop - Down Draft, Dishwasher, Disposal, Washer, Dryer, Oven - Wall, Water Heater
Fireplace Y
Appliance Built-In Microwave, Cooktop, Cooktop - Down Draft, Dishwasher, Disposal, Washer, Dryer, Oven - Wall, Water Heater
Heat Source Natural Gas
Laundry Upper Floor
Exterior
Parking Features Garage - Front Entry, Inside Access
Garage Spaces 4.0
Fence Fully, Rear, Wood
Utilities Available Natural Gas Available, Electric Available, Water Available, Sewer Available
Amenities Available Basketball Courts, Club House, Common Grounds, Community Center, Jog/Walk Path, Pool - Outdoor, Tennis Courts, Tot Lots/Playground, Exercise Room
Water Access N
Roof Type Shingle
Accessibility None
Attached Garage 2
Total Parking Spaces 4
Garage Y
Building
Story 3
Foundation Slab
Sewer Public Sewer
Water Public
Architectural Style Colonial
Level or Stories 3
Additional Building Above Grade, Below Grade
New Construction N
Schools
Elementary Schools Mill Run
Middle Schools Eagle Ridge
High Schools Briar Woods
School District Loudoun County Public Schools
Others
HOA Fee Include Common Area Maintenance,High Speed Internet,Pool(s),Recreation Facility,Road Maintenance,Trash,Cable TV,Management,Snow Removal
Senior Community No
Tax ID 120451939000
Ownership Fee Simple
SqFt Source Assessor
Acceptable Financing Cash, Conventional, FHA, VA
Listing Terms Cash, Conventional, FHA, VA
Financing Cash,Conventional,FHA,VA
Special Listing Condition Standard
Read Less Info
Want to know what your home might be worth? Contact us for a FREE valuation!

Our team is ready to help you sell your home for the highest possible price ASAP

Bought with Anthony Golden • RE/MAX Realty Group
"My job is to find and attract mastery-based agents to the office, protect the culture, and make sure everyone is happy! "
14291 Park Meadow Drive Suite 500, Chantilly, VA, 20151






