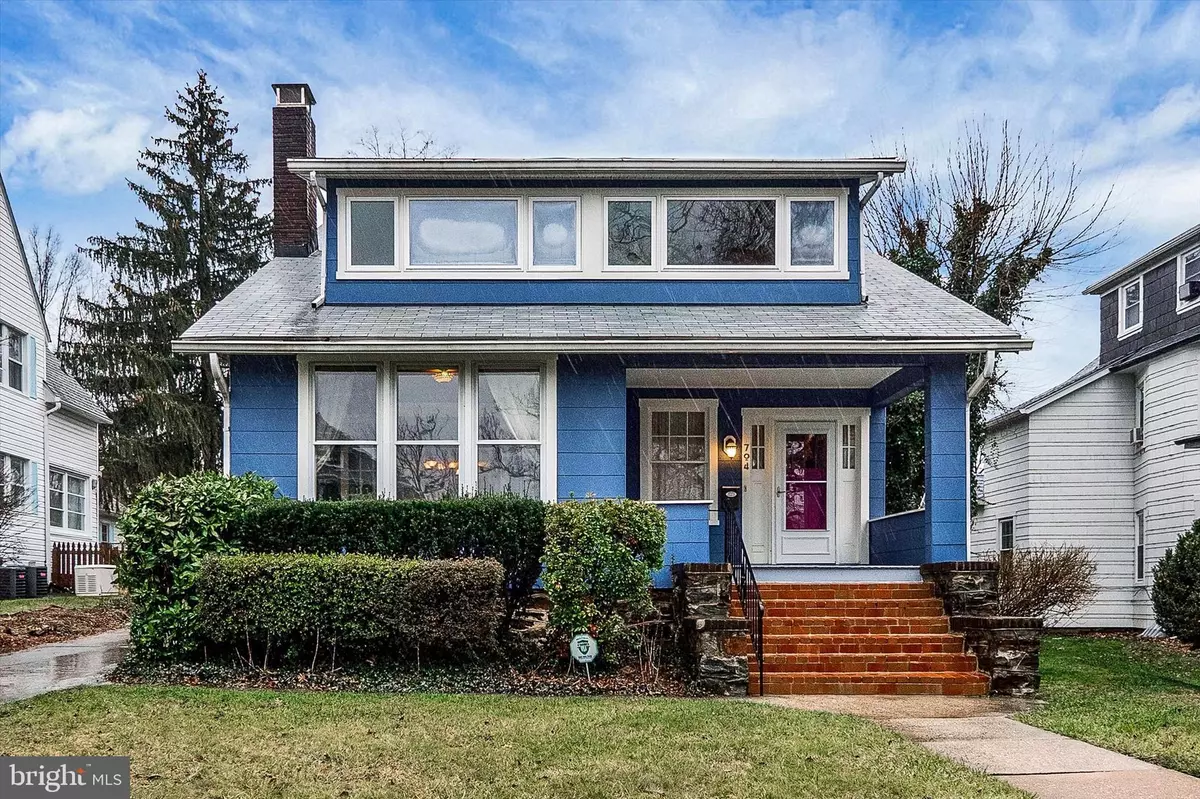$391,000
$386,000
1.3%For more information regarding the value of a property, please contact us for a free consultation.
4 Beds
2 Baths
2,882 SqFt
SOLD DATE : 02/16/2024
Key Details
Sold Price $391,000
Property Type Single Family Home
Sub Type Detached
Listing Status Sold
Purchase Type For Sale
Square Footage 2,882 sqft
Price per Sqft $135
Subdivision Hunting Ridge Historic District
MLS Listing ID MDBA2109606
Sold Date 02/16/24
Style Cape Cod,Craftsman
Bedrooms 4
Full Baths 2
HOA Y/N N
Abv Grd Liv Area 2,882
Originating Board BRIGHT
Year Built 1925
Annual Tax Amount $5,723
Tax Year 2023
Lot Size 7,479 Sqft
Acres 0.17
Property Description
Charming oasis nestled in the vibrant historic community of Hunting Ridge! This well maintained 4 bedroom, two-bath gem is more than just a house; it's a lifestyle. Our home is located in a strong active neighborhood community with every amenity close at hand. Wake up to the gentle glow of sunlight streaming through the many large windows, casting a warm embrace over the sun room and living room. Then step into the heart of the home, showcasing a welcoming updated kitchen that blends modern convenience with timeless charm. We have added many contemporary touches to our home like new 42 inch Kraftmaid cabinets, Silestone quartz counters and all new appliances that add functionality, while preserving many of the original historic flavors of the home, such as the butler's pantry, the hardwood floors and subway tile in the updated baths. Many other attentive updates to the home add peace of mind, such as a new roof in 2018, gutter guards, updated 200 amp electric, new furnace in 2019, and a basement water proofing system in 2019. Over the years our home has provided the perfect gathering spot for our friends and family. We enjoy the open concept to the first floor to keep everyone engaged. To continue with the first floor, you will discover two ample size bedrooms with an updated bath, and for even more comforts, you can ascend to the second floor from the charm of a front or back staircase. Upstairs there are two bedrooms, a full bath and sunroom and sitting rooms, which create several options to become your game room, hobby room or additional space for reading or study. Did I mention the detached 2 car garage and fenced yard, which is quite the find, as well as our ample off-street parking? Our home is close to I-695 for commuting to parts north and south. The home is perfectly situated to enjoy the many activities that Charm City provides, like the Inner Harbor for shopping and dining, Federal Hill nightlife and the yearly fireworks display, Ravens games, or watching the Orioles play at Camden Yards, all just a few minutes away. Schedule a tour to see for yourself the many updates that have been done to this home and the charm. We hope you love it as much as we have!
Location
State MD
County Baltimore City
Zoning R-1
Rooms
Other Rooms Living Room, Dining Room, Primary Bedroom, Bedroom 2, Bedroom 3, Bedroom 4, Kitchen, Family Room, Basement, Sun/Florida Room, Office
Basement Connecting Stairway, Sump Pump, Full, Unfinished
Main Level Bedrooms 2
Interior
Interior Features 2nd Kitchen, Kitchenette, Dining Area, Built-Ins, Wood Floors
Hot Water Natural Gas
Heating Radiator
Cooling Window Unit(s)
Fireplaces Number 1
Fireplaces Type Wood
Equipment Washer/Dryer Hookups Only, Dryer, Oven/Range - Gas, Refrigerator, Washer, Microwave
Fireplace Y
Window Features Double Pane
Appliance Washer/Dryer Hookups Only, Dryer, Oven/Range - Gas, Refrigerator, Washer, Microwave
Heat Source Natural Gas
Laundry Basement
Exterior
Exterior Feature Balcony, Porch(es), Terrace
Parking Features Garage Door Opener
Garage Spaces 2.0
Water Access N
Roof Type Architectural Shingle
Accessibility None
Porch Balcony, Porch(es), Terrace
Road Frontage Public
Total Parking Spaces 2
Garage Y
Building
Lot Description Rear Yard, Front Yard
Story 3
Foundation Brick/Mortar
Sewer Public Sewer
Water Public
Architectural Style Cape Cod, Craftsman
Level or Stories 3
Additional Building Above Grade, Below Grade
Structure Type High,Plaster Walls
New Construction N
Schools
School District Baltimore City Public Schools
Others
Senior Community No
Tax ID 0328057900E014
Ownership Fee Simple
SqFt Source Assessor
Security Features Security System
Acceptable Financing Cash, Conventional, FHA, VA
Listing Terms Cash, Conventional, FHA, VA
Financing Cash,Conventional,FHA,VA
Special Listing Condition Standard
Read Less Info
Want to know what your home might be worth? Contact us for a FREE valuation!

Our team is ready to help you sell your home for the highest possible price ASAP

Bought with Maureen A Antill • Monument Sotheby's International Realty

"My job is to find and attract mastery-based agents to the office, protect the culture, and make sure everyone is happy! "
14291 Park Meadow Drive Suite 500, Chantilly, VA, 20151






