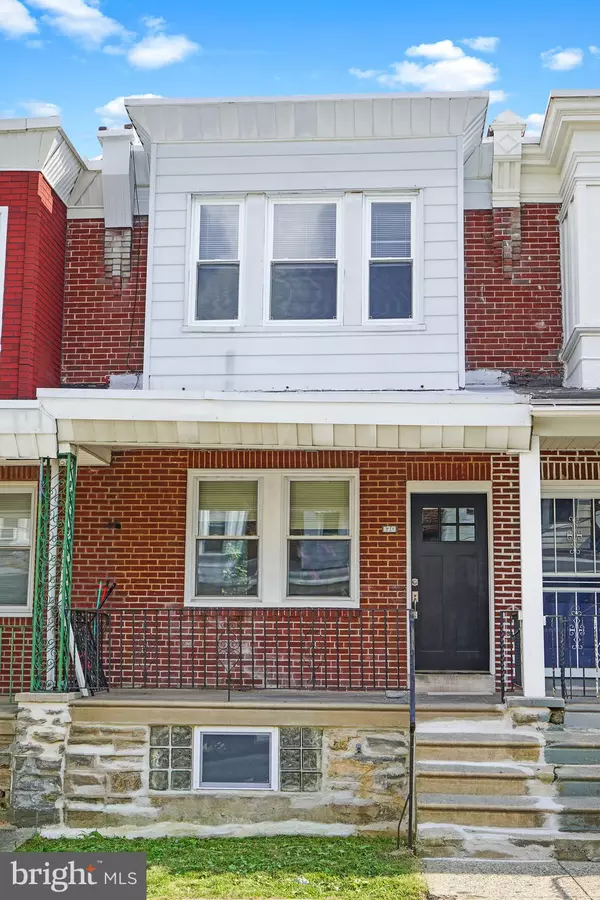$174,900
$174,900
For more information regarding the value of a property, please contact us for a free consultation.
3 Beds
1 Bath
1,140 SqFt
SOLD DATE : 01/17/2024
Key Details
Sold Price $174,900
Property Type Townhouse
Sub Type Interior Row/Townhouse
Listing Status Sold
Purchase Type For Sale
Square Footage 1,140 sqft
Price per Sqft $153
Subdivision Olney
MLS Listing ID PAPH2264196
Sold Date 01/17/24
Style Traditional
Bedrooms 3
Full Baths 1
HOA Y/N N
Abv Grd Liv Area 1,140
Originating Board BRIGHT
Year Built 1928
Annual Tax Amount $1,770
Tax Year 2023
Lot Size 1,028 Sqft
Acres 0.02
Lot Dimensions 15.00 x 69.00
Property Description
Wow! No need to pay rent when you can own this very affordable, beautifully renovated 3-bedroom townhome! This home features a front porch with a new front door with glass light that leads into a living room, dining room and new kitchen on the main floor. This lovely kitchen features white Shaker-style cabinetry, white quartz countertop with undermount sink, black and stainless-steel appliances including 4-burner gas range, microwave, dishwasher and refrigerator. The second floor has 3 bedrooms with large windows and a full bathroom. Many renovations include new laminate-wood flooring, new carpet, new sheetrock, new electrical wiring, new recessed lights and fixtures, some new plumbing fixtures, repainted tub, new interior and exterior doors, new windows, new wood back deck, repointed stone, and newly painted roof. It has a full basement ready for you to finish. This home is move-in ready and is in a great location near hospitals, shopping and amenities. Member of owner LLC is a licensed real estate agent.
Location
State PA
County Philadelphia
Area 19120 (19120)
Zoning RSA5
Direction North
Rooms
Other Rooms Living Room, Dining Room, Bedroom 2, Bedroom 3, Kitchen, Basement, Bedroom 1, Full Bath
Basement Full, Unfinished
Interior
Hot Water Natural Gas
Heating Radiator
Cooling None
Flooring Laminate Plank, Carpet
Equipment Refrigerator, Oven/Range - Gas, Microwave, Dishwasher
Fireplace N
Appliance Refrigerator, Oven/Range - Gas, Microwave, Dishwasher
Heat Source Natural Gas
Exterior
Water Access N
View City, Street
Roof Type Flat
Accessibility None
Road Frontage Public
Garage N
Building
Lot Description Level
Story 2
Foundation Brick/Mortar
Sewer Public Sewer
Water Public
Architectural Style Traditional
Level or Stories 2
Additional Building Above Grade, Below Grade
Structure Type Dry Wall
New Construction N
Schools
School District The School District Of Philadelphia
Others
Pets Allowed Y
Senior Community No
Tax ID 612179000
Ownership Fee Simple
SqFt Source Assessor
Acceptable Financing Cash, Conventional, FHA, VA
Listing Terms Cash, Conventional, FHA, VA
Financing Cash,Conventional,FHA,VA
Special Listing Condition Standard
Pets Allowed No Pet Restrictions
Read Less Info
Want to know what your home might be worth? Contact us for a FREE valuation!

Our team is ready to help you sell your home for the highest possible price ASAP

Bought with Sophia Lopez • DiPentino Real Estate

"My job is to find and attract mastery-based agents to the office, protect the culture, and make sure everyone is happy! "
14291 Park Meadow Drive Suite 500, Chantilly, VA, 20151






