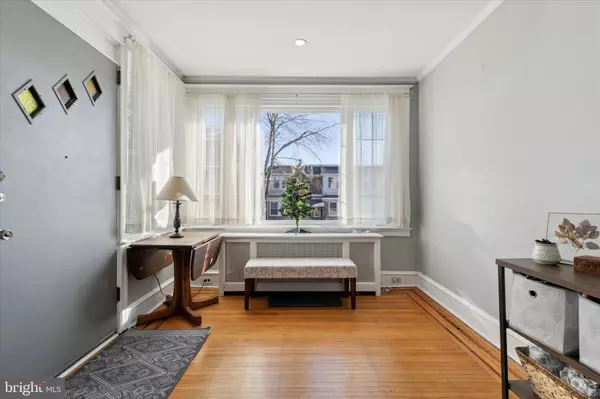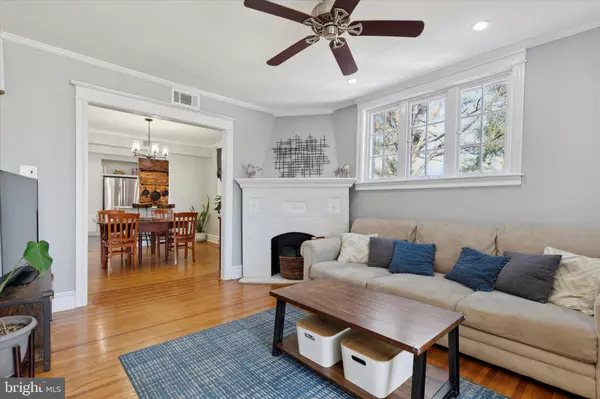$345,000
$345,000
For more information regarding the value of a property, please contact us for a free consultation.
3 Beds
1 Bath
1,363 SqFt
SOLD DATE : 02/16/2024
Key Details
Sold Price $345,000
Property Type Townhouse
Sub Type End of Row/Townhouse
Listing Status Sold
Purchase Type For Sale
Square Footage 1,363 sqft
Price per Sqft $253
Subdivision Roxborough
MLS Listing ID PAPH2306626
Sold Date 02/16/24
Style Other
Bedrooms 3
Full Baths 1
HOA Y/N N
Abv Grd Liv Area 1,363
Originating Board BRIGHT
Year Built 1950
Annual Tax Amount $3,426
Tax Year 2022
Lot Size 1,278 Sqft
Acres 0.03
Lot Dimensions 16.00 x 80.00
Property Description
Welcome to 674 Jamestown Street - this bright and updated 3 bedroom home with central air, off street parking and golf course views is a must see! Step inside to the sundrenched open first floor with original hardwood floors, spacious dining room and newly renovated kitchen. The dining room boasts large windows, spacious closet space and a breakfast bar open to the massive kitchen! The renovated kitchen features white cabinetry, stainless steel appliances, farmhouse sink and timeless quartz countertop. Upstairs you'll find the very spacious primary bedroom with plenty of closets, ceiling fan and ample natural light. Two more good sized bedrooms and an updated hall bath complete the upstairs. Hardwood floors and fresh paint throughout the home, CENTRAL AC, off street parking, full basement for storage and a 1-car garage are just a few more perks to this home. Not to mention the AMAZING location in this Roxborough neighborhood being directly across the street from Walnut Lane Golf Course, within walking distance to Fairmount Park's nature trails and the famous Dalessandro's, minutes from public transit and highways and all that Main Street Manayunk has to offer! Showings begin December 26th.
Location
State PA
County Philadelphia
Area 19128 (19128)
Zoning RSA5
Direction Southeast
Rooms
Other Rooms Living Room, Dining Room, Primary Bedroom, Bedroom 2, Kitchen, Bedroom 1, Other
Basement Full
Interior
Interior Features Ceiling Fan(s), Floor Plan - Traditional, Recessed Lighting, Wood Floors
Hot Water Natural Gas
Heating Hot Water
Cooling Central A/C
Flooring Wood, Ceramic Tile
Equipment Dishwasher, Disposal, Oven/Range - Gas, Stainless Steel Appliances, Built-In Microwave
Fireplace N
Window Features Bay/Bow,Replacement
Appliance Dishwasher, Disposal, Oven/Range - Gas, Stainless Steel Appliances, Built-In Microwave
Heat Source Natural Gas
Laundry Basement
Exterior
Exterior Feature Balcony
Parking Features Basement Garage, Garage - Front Entry
Garage Spaces 1.0
Water Access N
Roof Type Flat
Accessibility None
Porch Balcony
Attached Garage 1
Total Parking Spaces 1
Garage Y
Building
Lot Description Corner
Story 2
Foundation Stone
Sewer Public Sewer
Water Public
Architectural Style Other
Level or Stories 2
Additional Building Above Grade, Below Grade
Structure Type Plaster Walls,Dry Wall
New Construction N
Schools
Middle Schools Cook-Wissahickon School
High Schools Roxborough
School District The School District Of Philadelphia
Others
Senior Community No
Tax ID 213134700
Ownership Fee Simple
SqFt Source Assessor
Acceptable Financing Conventional, VA, FHA 203(b)
Listing Terms Conventional, VA, FHA 203(b)
Financing Conventional,VA,FHA 203(b)
Special Listing Condition Standard
Read Less Info
Want to know what your home might be worth? Contact us for a FREE valuation!

Our team is ready to help you sell your home for the highest possible price ASAP

Bought with Jason S Cohen • Compass
"My job is to find and attract mastery-based agents to the office, protect the culture, and make sure everyone is happy! "
14291 Park Meadow Drive Suite 500, Chantilly, VA, 20151






