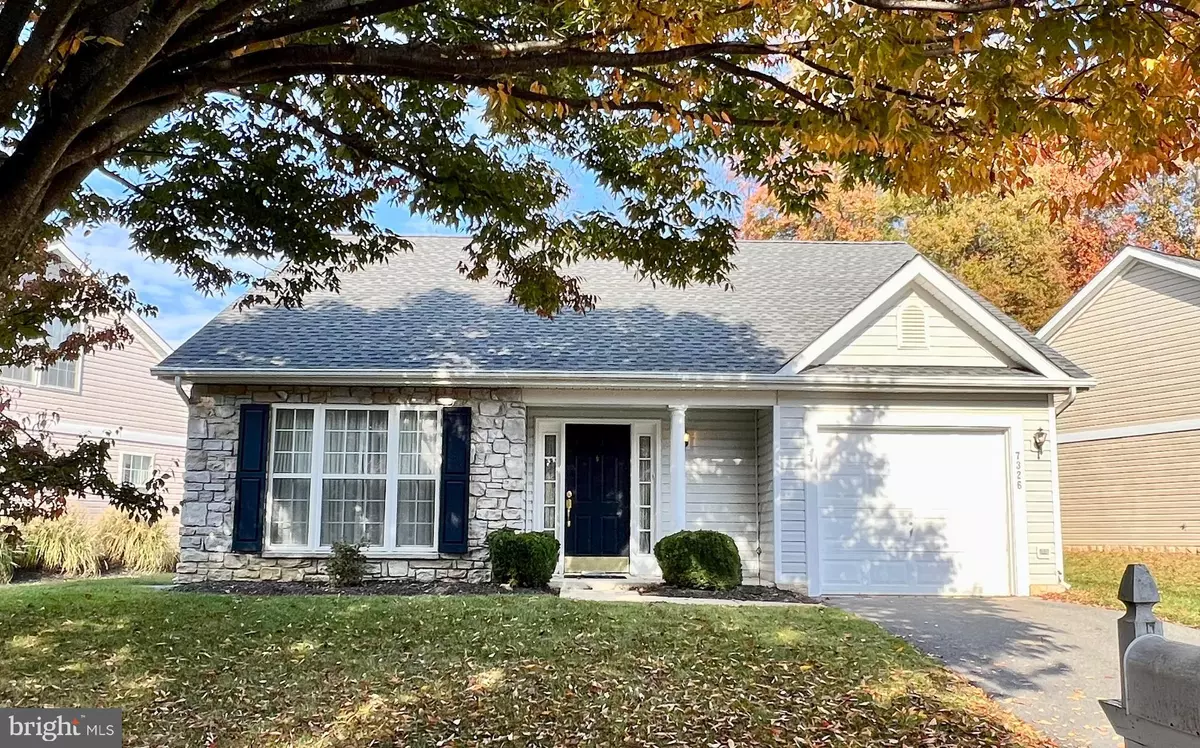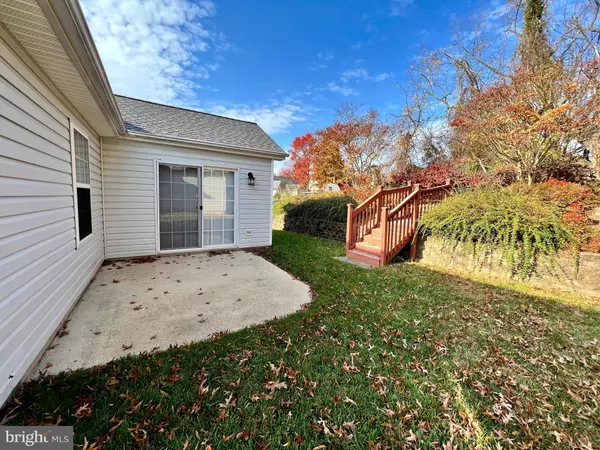$450,000
$450,000
For more information regarding the value of a property, please contact us for a free consultation.
2 Beds
3 Baths
2,160 SqFt
SOLD DATE : 02/16/2024
Key Details
Sold Price $450,000
Property Type Single Family Home
Sub Type Detached
Listing Status Sold
Purchase Type For Sale
Square Footage 2,160 sqft
Price per Sqft $208
Subdivision Willow Oaks Plat 1>
MLS Listing ID MDPG2096352
Sold Date 02/16/24
Style Traditional
Bedrooms 2
Full Baths 2
Half Baths 1
HOA Fees $52/mo
HOA Y/N Y
Abv Grd Liv Area 2,160
Originating Board BRIGHT
Year Built 2001
Annual Tax Amount $5,667
Tax Year 2023
Lot Size 5,292 Sqft
Acres 0.12
Property Description
This charming 2-bedroom, 2.5-bath home nestled in a tranquil senior living community. The freshly painted interior, along with soon-to-be steam-cleaned carpets, offers a clean and inviting atmosphere. This home boasts a one-car garage, a bright sunroom, and a back yard with a lovely patio and stairs leading to an open area, perfect for enjoying the outdoors. The main level features a dining room, a spacious living room, and a well-appointed kitchen, while the upper level offers an open family room, a private bedroom, and an en-suite bath. The main level primary bedroom with its own private bath adds to the convenience and comfort of this delightful residence. This residence boasts not only additional square footage but also an extra full bathroom in comparison to its neighborhood counterparts. With an extra 800 square feet, it offers ample space for comfortable living and entertaining. New roof has been installed and home has just been freshly power washed. Located near shopping and restaurants, this home is designed for a comfortable and vibrant senior living experience.
Location
State MD
County Prince Georges
Zoning LAUR
Rooms
Other Rooms Living Room, Dining Room, Primary Bedroom, Bedroom 2, Kitchen, Family Room, Foyer, Sun/Florida Room, Bathroom 2, Primary Bathroom, Half Bath
Main Level Bedrooms 1
Interior
Interior Features Carpet, Ceiling Fan(s), Dining Area, Entry Level Bedroom, Formal/Separate Dining Room, Kitchen - Eat-In, Kitchen - Table Space, Primary Bath(s), Sprinkler System, Wood Floors
Hot Water Natural Gas
Cooling Central A/C, Ceiling Fan(s)
Equipment Dryer, Exhaust Fan, Dishwasher, Icemaker, Microwave, Oven/Range - Electric, Refrigerator, Washer, Water Heater
Fireplace N
Appliance Dryer, Exhaust Fan, Dishwasher, Icemaker, Microwave, Oven/Range - Electric, Refrigerator, Washer, Water Heater
Heat Source Natural Gas
Laundry Main Floor
Exterior
Exterior Feature Patio(s), Porch(es)
Parking Features Garage - Front Entry, Garage Door Opener, Inside Access
Garage Spaces 1.0
Amenities Available Common Grounds, Community Center
Water Access N
Accessibility Level Entry - Main
Porch Patio(s), Porch(es)
Attached Garage 1
Total Parking Spaces 1
Garage Y
Building
Lot Description Backs to Trees
Story 2
Foundation Slab
Sewer Public Sewer
Water Public
Architectural Style Traditional
Level or Stories 2
Additional Building Above Grade, Below Grade
New Construction N
Schools
School District Prince George'S County Public Schools
Others
HOA Fee Include Reserve Funds,Snow Removal
Senior Community Yes
Age Restriction 55
Tax ID 17103184595
Ownership Fee Simple
SqFt Source Assessor
Special Listing Condition Standard
Read Less Info
Want to know what your home might be worth? Contact us for a FREE valuation!

Our team is ready to help you sell your home for the highest possible price ASAP

Bought with Martin Austin Conroy • Coldwell Banker Realty

"My job is to find and attract mastery-based agents to the office, protect the culture, and make sure everyone is happy! "
14291 Park Meadow Drive Suite 500, Chantilly, VA, 20151






