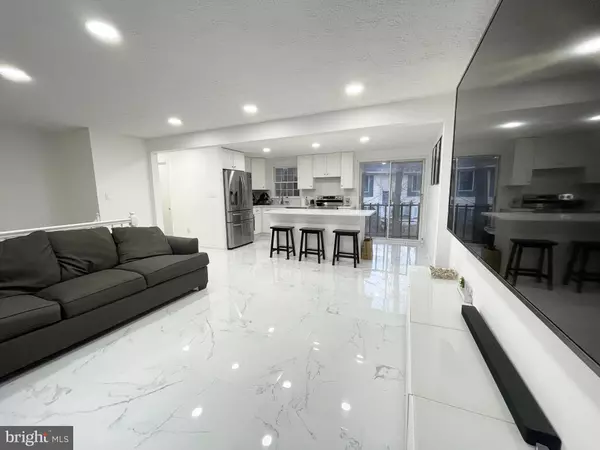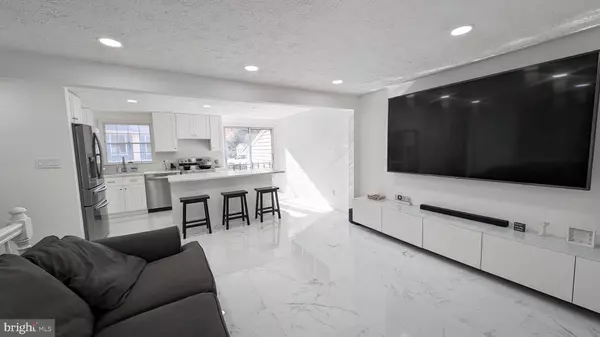$535,000
$535,000
For more information regarding the value of a property, please contact us for a free consultation.
3 Beds
2 Baths
1,290 SqFt
SOLD DATE : 02/16/2024
Key Details
Sold Price $535,000
Property Type Single Family Home
Sub Type Detached
Listing Status Sold
Purchase Type For Sale
Square Footage 1,290 sqft
Price per Sqft $414
Subdivision Silver Oaks
MLS Listing ID VALO2060918
Sold Date 02/16/24
Style Split Level
Bedrooms 3
Full Baths 2
HOA Fees $28/ann
HOA Y/N Y
Abv Grd Liv Area 858
Originating Board BRIGHT
Year Built 1984
Annual Tax Amount $4,358
Tax Year 2023
Lot Size 4,792 Sqft
Acres 0.11
Property Description
Conveniently located in Silver Oaks community in Leesburg, a single family home, split level with a fully finished basement. The house has been fully renovated from top to bottom in 2022. 3 bedrooms, 2 full baths, a kitchen/ living room combo plus a big bonus room and a family room in the basement. The upgraded kitchen is equipped with stainless steel appliances, a granite countertop with a beautiful large kitchen island, LED recess lights in every room. New HVAC, less than 1 year old. Within a short distance of historic downtown Leesburg, you will find dining, shopping, entertainment, the W&OD trail, outdoor recreation activities, and less than 5 minutes to Leesburg Outlet Mall. Enjoy all the benefits of living quietly in the suburbs of the northern VA but in close proximity to major through fares of VA-7, US-15, Rt 267 for easy commuting through the vibrant NOVA-Washington metropolitan.
Location
State VA
County Loudoun
Zoning LB:R6
Rooms
Other Rooms Family Room
Basement Fully Finished, Heated, Interior Access, Windows
Main Level Bedrooms 3
Interior
Interior Features Breakfast Area, Combination Kitchen/Living, Dining Area, Floor Plan - Open, Recessed Lighting
Hot Water Electric
Cooling Central A/C
Fireplaces Number 1
Fireplaces Type Electric, Fireplace - Glass Doors
Equipment Dishwasher, Disposal, Dryer - Electric, Icemaker, Oven/Range - Electric, Refrigerator, Stainless Steel Appliances, Washer
Fireplace Y
Window Features Energy Efficient
Appliance Dishwasher, Disposal, Dryer - Electric, Icemaker, Oven/Range - Electric, Refrigerator, Stainless Steel Appliances, Washer
Heat Source Electric
Laundry Basement, Lower Floor, Dryer In Unit, Washer In Unit
Exterior
Parking Features Garage - Front Entry, Other
Garage Spaces 4.0
Utilities Available Electric Available, Phone Available, Sewer Available
Water Access N
Roof Type Asbestos Shingle
Accessibility None
Attached Garage 2
Total Parking Spaces 4
Garage Y
Building
Story 1.5
Foundation Slab
Sewer Public Sewer
Water Public
Architectural Style Split Level
Level or Stories 1.5
Additional Building Above Grade, Below Grade
New Construction N
Schools
School District Loudoun County Public Schools
Others
Senior Community No
Tax ID 189352312000
Ownership Fee Simple
SqFt Source Assessor
Security Features Exterior Cameras
Acceptable Financing Conventional, FHA, Cash
Listing Terms Conventional, FHA, Cash
Financing Conventional,FHA,Cash
Special Listing Condition Standard
Read Less Info
Want to know what your home might be worth? Contact us for a FREE valuation!

Our team is ready to help you sell your home for the highest possible price ASAP

Bought with matthew james roberts • Redfin Corporation
"My job is to find and attract mastery-based agents to the office, protect the culture, and make sure everyone is happy! "
14291 Park Meadow Drive Suite 500, Chantilly, VA, 20151






