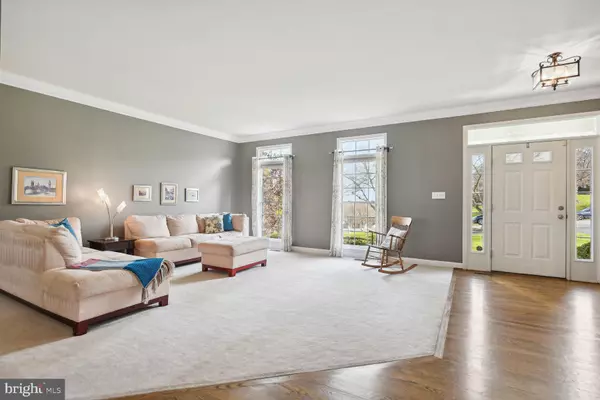$1,141,000
$1,100,000
3.7%For more information regarding the value of a property, please contact us for a free consultation.
5 Beds
4 Baths
5,172 SqFt
SOLD DATE : 02/14/2024
Key Details
Sold Price $1,141,000
Property Type Single Family Home
Sub Type Detached
Listing Status Sold
Purchase Type For Sale
Square Footage 5,172 sqft
Price per Sqft $220
Subdivision Beauregard Estates
MLS Listing ID VALO2062658
Sold Date 02/14/24
Style Colonial
Bedrooms 5
Full Baths 3
Half Baths 1
HOA Fees $106/qua
HOA Y/N Y
Abv Grd Liv Area 3,672
Originating Board BRIGHT
Year Built 1999
Annual Tax Amount $9,431
Tax Year 2023
Lot Size 0.780 Acres
Acres 0.78
Property Description
Welcome to the epitome of luxury living in the heart of Leesburg, Virginia's prestigious Beauregard Estates! Nestled on an expansive lot of almost an acre, this exquisite property offers a rare combination of elegance, modern updates, and an unbeatable location just minutes from historic downtown Leesburg.
Kitchen Renovation in 2015:
Step into the heart of this home, a chef's dream come true. The gourmet kitchen underwent a meticulous renovation in 2015, boasting state-of-the-art appliances, custom cabinetry, and quartz countertops that seamlessly blend style and functionality. Whether you're a culinary enthusiast or just love to entertain, this kitchen is sure to impress.
Primary Bathroom Renovated in 2019:
Escape to your private sanctuary within the primary suite, where tranquility meets opulence. The primary bathroom, renovated in 2019, exudes modern sophistication. Immerse yourself in the luxurious ambiance of the spa-like atmosphere, featuring a sleek double vanity, a spacious walk-in shower, quartz countertops, and a sumptuous soaking tub.
Updated Flooring in 2015 and 2021:
Underfoot, revel in the seamless flow of updated flooring that graces the entire home. The combination of timeless hardwoods and contemporary laminates not only enhances the aesthetic appeal but also ensures durability for years to come. The result is a harmonious blend of style and practicality.
Guest Bathrooms Updated in 2017 and 2022:
Every detail has been considered in this home, including the guest bathrooms. Updated in 2017 and 2022, these spaces offer a perfect balance of modern design and functionality, ensuring that guests feel pampered and comfortable during their stay.
New Trex Deck and Stone Patio in 2012:
Entertain in style or simply unwind in the serenity of your private oasis. Step outside to discover a meticulously crafted Trex deck and a stone patio, added in 2012. Whether you're hosting a barbecue or enjoying a quiet evening under the stars, this outdoor space is an extension of the luxurious living experience.
Open Floor Plan with Stone Fireplace:
The heart of the home is undoubtedly the family room, where an open floor plan creates a seamless flow between spaces. A soaring ceiling enhances the sense of grandeur, with a stunning stone fireplace (updated in 2019) serving as the focal point. Gather around the fire on cozy evenings, creating lasting memories with family and friends.
Bright Sunroom Overlooking Private Backyard:
Bask in the natural light that floods the bright sunroom, offering panoramic views of the lush backyard. This versatile space is perfect for morning coffee, or an afternoon read, creating a serene retreat within the confines of your own home.
Walk-Out Basement with Legal 5th Bedroom and Full Bath:
The lower level of this home is a true gem, featuring a walk-out basement with a legal 5th bedroom and a full bath. Ideal for guests or extended family, this space offers both privacy and comfort. The expansive rec room provides endless possibilities for entertainment and relaxation.
Best Value in Leesburg:
This property stands out as one of the best values for a home in Leesburg VA. Combining luxury, location, and a nearly acre-sized lot, it presents a unique opportunity to embrace the Leesburg lifestyle without compromise.
This Beauregard Estates residence is a testament to timeless elegance and thoughtful updates. From the meticulously designed kitchen to the serene outdoor spaces, every facet of this home reflects a commitment to quality and style. Don't miss the chance to make this exceptional property your own – a sanctuary where luxury meets everyday living in perfect harmony.
Other significant updates include windows, roof (2018) and light fixtures throughout.
Location
State VA
County Loudoun
Zoning LB:R2
Rooms
Other Rooms Living Room, Dining Room, Primary Bedroom, Bedroom 2, Bedroom 3, Bedroom 4, Bedroom 5, Kitchen, Game Room, Family Room, Library, Sun/Florida Room, Other
Basement Outside Entrance, Fully Finished
Interior
Interior Features Kitchen - Island, Kitchen - Table Space, Dining Area, Primary Bath(s), Window Treatments, Wood Floors, Floor Plan - Open
Hot Water Natural Gas
Heating Forced Air
Cooling Zoned
Fireplaces Number 1
Fireplaces Type Equipment, Mantel(s), Screen
Equipment Washer/Dryer Hookups Only, Cooktop, Dishwasher, Disposal, Exhaust Fan, Icemaker, Oven - Wall, Refrigerator
Fireplace Y
Appliance Washer/Dryer Hookups Only, Cooktop, Dishwasher, Disposal, Exhaust Fan, Icemaker, Oven - Wall, Refrigerator
Heat Source Natural Gas
Exterior
Parking Features Garage Door Opener
Garage Spaces 2.0
Amenities Available Bike Trail, Jog/Walk Path
Water Access N
View Mountain, Trees/Woods
Roof Type Asphalt
Accessibility None
Attached Garage 2
Total Parking Spaces 2
Garage Y
Building
Story 3
Foundation Slab
Sewer Public Sewer
Water Public
Architectural Style Colonial
Level or Stories 3
Additional Building Above Grade, Below Grade
New Construction N
Schools
School District Loudoun County Public Schools
Others
HOA Fee Include Management,Insurance,Road Maintenance,Snow Removal,Trash,Other
Senior Community No
Tax ID 189164278000
Ownership Fee Simple
SqFt Source Assessor
Security Features Electric Alarm
Special Listing Condition Standard
Read Less Info
Want to know what your home might be worth? Contact us for a FREE valuation!

Our team is ready to help you sell your home for the highest possible price ASAP

Bought with Brett D Selestay • Property Collective
"My job is to find and attract mastery-based agents to the office, protect the culture, and make sure everyone is happy! "
14291 Park Meadow Drive Suite 500, Chantilly, VA, 20151






