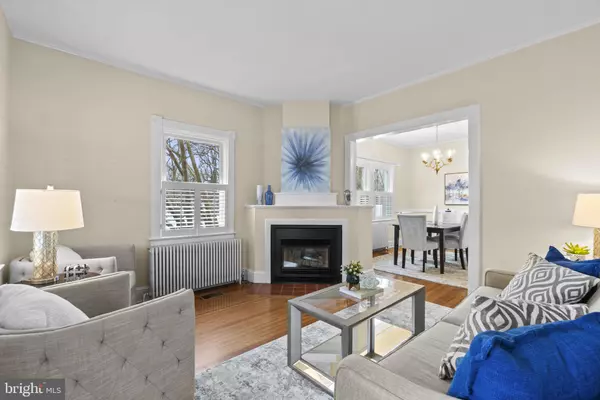$870,000
$825,000
5.5%For more information regarding the value of a property, please contact us for a free consultation.
3 Beds
2 Baths
1,392 SqFt
SOLD DATE : 02/14/2024
Key Details
Sold Price $870,000
Property Type Single Family Home
Sub Type Detached
Listing Status Sold
Purchase Type For Sale
Square Footage 1,392 sqft
Price per Sqft $625
Subdivision Barcroft
MLS Listing ID VAAR2039296
Sold Date 02/14/24
Style Bungalow
Bedrooms 3
Full Baths 2
HOA Y/N N
Abv Grd Liv Area 1,392
Originating Board BRIGHT
Year Built 1926
Annual Tax Amount $8,511
Tax Year 2023
Lot Size 10,000 Sqft
Acres 0.23
Property Description
The wide and deep covered front porch of this classic Sears Bungalow is perfect for everything from morning coffee to evening glasses of wine and people watching or neighbor get-togethers. Beautiful hardwood floors greet you as you step through the front door, and you’ll immediately notice the high ceilings, elegant craftsman trim throughout and the large windows letting in abundant natural light. A wood burning fireplace in the corner of the living room accents the room perfectly and the living room leads into a large formal dining room. Kitchen features include abundant white cabinetry and glass door fronts, quartz countertops, under cabinet task lighting, a deep undermount sink, gas stove/range and penny-tile backsplash, as well as a walk-in pantry. Both main level bedrooms are spacious, feature double door closets, ceiling fans, two large windows and gorgeous hardwood floors. Main level full bathroom is a modern version of the classic style of 1920’s; penny-tile floor, clawfoot tub with exposed pipes and handheld shower, pedestal sink, painted stamped metal ceiling and beadboard wall detail. Upper-level owners suite gets light from all four sides, includes a large walk-in closet as well as additional eave storage, is spacious enough for a king-sized bed, sitting area and more. The renovated en-suite bathroom for the owner’s suite features marble tile details, shower with frameless glass enclosure and river stone floor, fantastic storage and windows overlooking the backyard. Radiant heat throughout the home keeps you cozy in the winter, and central air keeps you cool in the warmer months. Lower-level spans nearly the entire footprint of the home and includes washer/dryer, abundant storage, a workshop with workbench, utility closet and a side access exterior entrance. Step through the double glass doors from the kitchen onto the oversized Trex deck overlooking the serene, private backyard and you’ll immediately forget you’re just 10 minutes from Washington, DC. Part of the deck is uncovered and the other receives shade from a pergola, and the flat backyard also features a large storage shed with power. Numerous, thoughtful additional features such as a wired generator switchover (generator conveys) keep you comfortable even if the power is out! Supreme, central location just North of Columbia Pike provides both proximity and privacy in the quiet Barcoft neighborhood; dozens of shops, restaurants and numerous grocery stores all within a mile, an easy commute to D.C., Amazon’s HQ2 @ National Landing, Washington Reagan DCA Airport and much more!
Location
State VA
County Arlington
Zoning R-6
Rooms
Other Rooms Living Room, Dining Room, Primary Bedroom, Bedroom 2, Bedroom 3, Kitchen, Laundry, Other, Recreation Room, Bathroom 2, Primary Bathroom
Basement Unfinished
Main Level Bedrooms 2
Interior
Hot Water Natural Gas
Heating Radiator
Cooling Central A/C, Ceiling Fan(s)
Fireplaces Number 1
Fireplaces Type Gas/Propane
Equipment Dishwasher, Disposal, Dryer, Refrigerator, Stove, Washer
Fireplace Y
Appliance Dishwasher, Disposal, Dryer, Refrigerator, Stove, Washer
Heat Source Natural Gas
Exterior
Garage Spaces 3.0
Fence Rear
Water Access N
Accessibility None
Total Parking Spaces 3
Garage N
Building
Story 3
Foundation Other, Brick/Mortar
Sewer Public Sewer
Water Public
Architectural Style Bungalow
Level or Stories 3
Additional Building Above Grade, Below Grade
New Construction N
Schools
Elementary Schools Barcroft
Middle Schools Kenmore
High Schools Wakefield
School District Arlington County Public Schools
Others
Senior Community No
Tax ID 23-006-052
Ownership Fee Simple
SqFt Source Assessor
Special Listing Condition Standard
Read Less Info
Want to know what your home might be worth? Contact us for a FREE valuation!

Our team is ready to help you sell your home for the highest possible price ASAP

Bought with Anshul Palli • Compass

"My job is to find and attract mastery-based agents to the office, protect the culture, and make sure everyone is happy! "
14291 Park Meadow Drive Suite 500, Chantilly, VA, 20151






