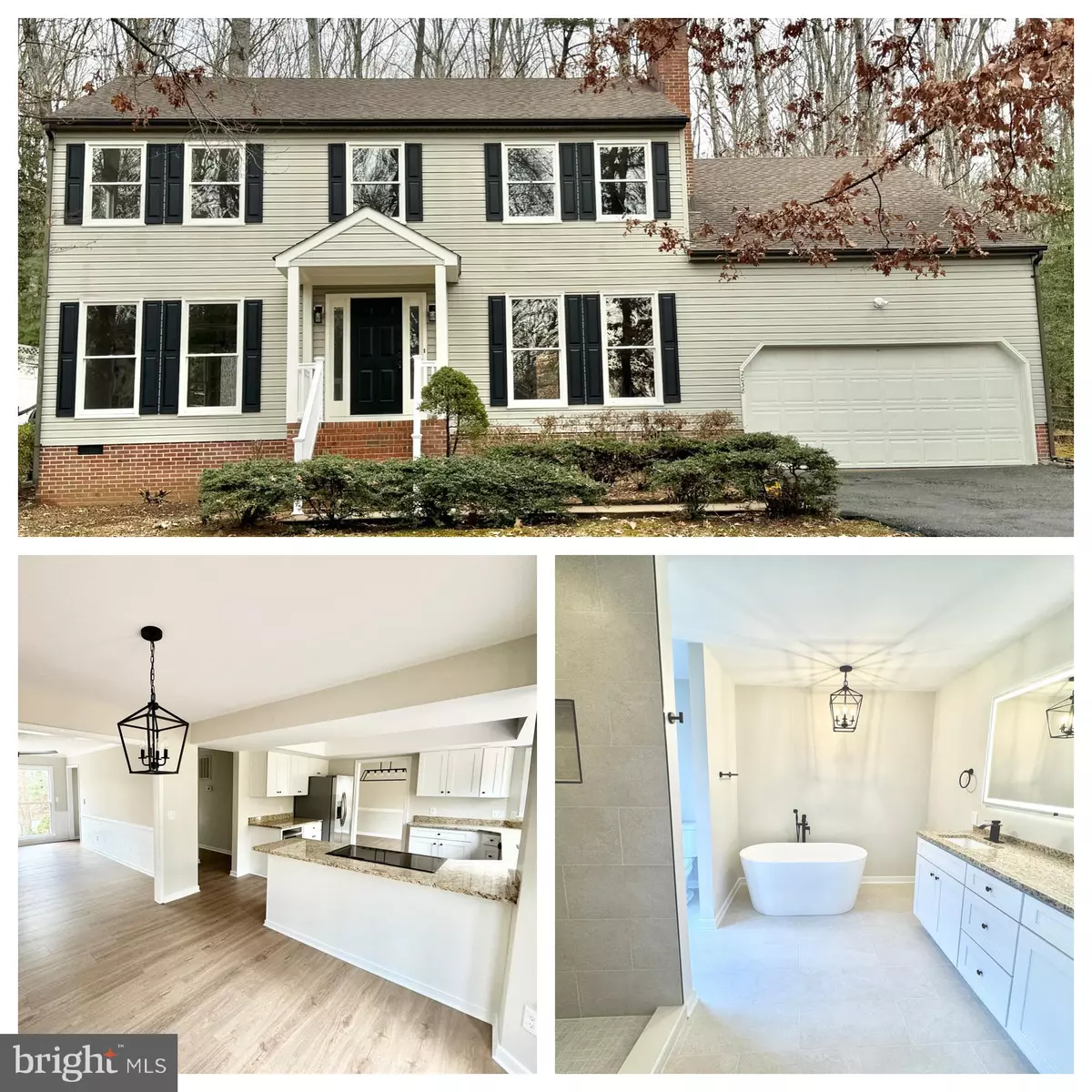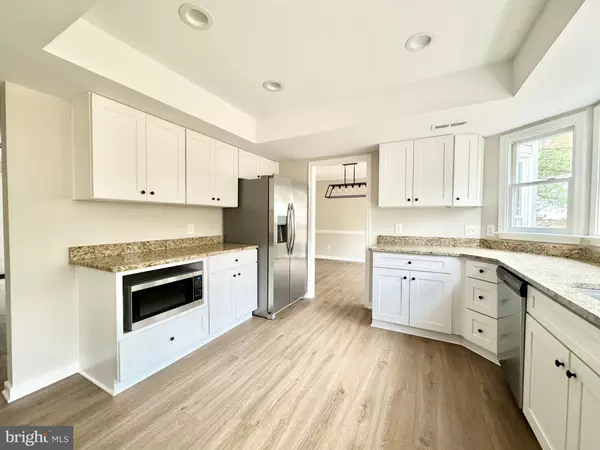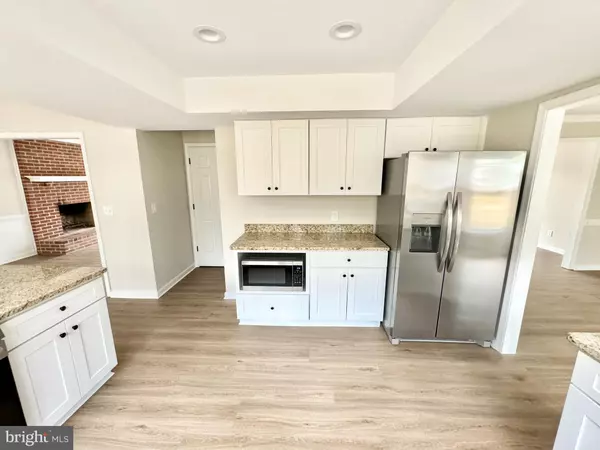$510,000
$550,000
7.3%For more information regarding the value of a property, please contact us for a free consultation.
4 Beds
3 Baths
2,312 SqFt
SOLD DATE : 02/13/2024
Key Details
Sold Price $510,000
Property Type Single Family Home
Sub Type Detached
Listing Status Sold
Purchase Type For Sale
Square Footage 2,312 sqft
Price per Sqft $220
Subdivision Aquia Harbour
MLS Listing ID VAST2026108
Sold Date 02/13/24
Style Colonial
Bedrooms 4
Full Baths 2
Half Baths 1
HOA Fees $142/mo
HOA Y/N Y
Abv Grd Liv Area 2,312
Originating Board BRIGHT
Year Built 1989
Annual Tax Amount $3,169
Tax Year 2022
Lot Size 0.308 Acres
Acres 0.31
Property Description
Beautifully renovated 4-bedroom, 2.5-bathroom, 2-story colonial in the sought after gated community of Aquia Harbour. Upon entering this beautiful home, you'll be welcomed with a light filled main level that has new luxury vinyl plank flooring, new paint, completely remodeled kitchen and 1/2 bath, along with new lighting throughout! The main level consists of a large formal living room, dining room, family room w/ wood burning fireplace, and a gourmet kitchen with eat-in nook. The kitchen cabinets are new all wood construction shaker cabinets w/ soft closes doors/drawers, new granite, and all new stainless appliances. From the main level eating nook, there is access to the 2 car garage and a freshly stained rear deck over looking the large yard with undisturbed woods. Moving upstairs, you’ll feel new carpet under your feet, and a large hall leading to 4 bedrooms and upper level laundry. The owner's suite is large and spa-like, boasting 3 walk-in closets, a resort style en-suite, and large sitting room that would make a great home office. The owner's en-suit is fully remodeled with a new soaking tub, chandelier, custom double vanity, and a spacious shower. There are 3 additional bedrooms on the upper level with a shared hall bath that is also fully remodeled. This meticulously remodeled home offers a blend of comfort, style, and convenience, presenting an affordable opportunity to have a move in ready home in a gated community! Don't miss the chance to make this stunning property yours!
Location
State VA
County Stafford
Zoning R1
Interior
Hot Water Electric
Heating Heat Pump(s)
Cooling Central A/C, Heat Pump(s)
Flooring Luxury Vinyl Plank, Carpet, Ceramic Tile
Fireplaces Number 1
Fireplaces Type Brick, Wood, Mantel(s)
Equipment Stainless Steel Appliances, Dishwasher, Disposal, Dryer, Microwave, Oven/Range - Electric, Refrigerator, Washer, Water Heater
Fireplace Y
Appliance Stainless Steel Appliances, Dishwasher, Disposal, Dryer, Microwave, Oven/Range - Electric, Refrigerator, Washer, Water Heater
Heat Source Electric
Laundry Upper Floor
Exterior
Exterior Feature Deck(s)
Parking Features Garage - Front Entry, Inside Access
Garage Spaces 8.0
Fence Rear, Partially
Amenities Available Bar/Lounge, Baseball Field, Basketball Courts, Bike Trail, Boat Dock/Slip, Boat Ramp, Club House, Common Grounds, Gated Community, Golf Course, Horse Trails, Jog/Walk Path, Marina/Marina Club, Party Room, Pool - Outdoor, Riding/Stables, Soccer Field, Tennis Courts, Tot Lots/Playground
Water Access N
View Trees/Woods
Roof Type Architectural Shingle
Accessibility Other
Porch Deck(s)
Attached Garage 2
Total Parking Spaces 8
Garage Y
Building
Lot Description Private, Backs to Trees
Story 2
Foundation Block, Brick/Mortar
Sewer Public Sewer
Water Public
Architectural Style Colonial
Level or Stories 2
Additional Building Above Grade, Below Grade
Structure Type Dry Wall
New Construction N
Schools
Elementary Schools Hampton Oaks
Middle Schools Shirley C. Heim
High Schools Brooke Point
School District Stafford County Public Schools
Others
HOA Fee Include Common Area Maintenance,Management,Pier/Dock Maintenance,Pool(s),Reserve Funds,Road Maintenance,Security Gate,Snow Removal,Trash
Senior Community No
Tax ID 21B 1471
Ownership Fee Simple
SqFt Source Estimated
Special Listing Condition Standard
Read Less Info
Want to know what your home might be worth? Contact us for a FREE valuation!

Our team is ready to help you sell your home for the highest possible price ASAP

Bought with Shannon Jasiel Lydon • Keller Williams Realty

"My job is to find and attract mastery-based agents to the office, protect the culture, and make sure everyone is happy! "
14291 Park Meadow Drive Suite 500, Chantilly, VA, 20151






