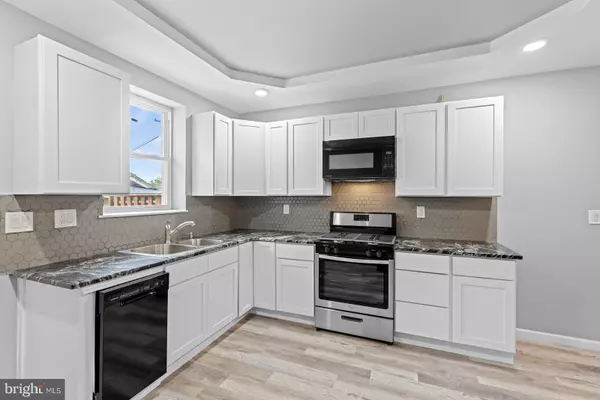$299,900
$299,900
For more information regarding the value of a property, please contact us for a free consultation.
4 Beds
3 Baths
1,516 SqFt
SOLD DATE : 02/13/2024
Key Details
Sold Price $299,900
Property Type Townhouse
Sub Type Interior Row/Townhouse
Listing Status Sold
Purchase Type For Sale
Square Footage 1,516 sqft
Price per Sqft $197
Subdivision West Philadelphia
MLS Listing ID PAPH2268580
Sold Date 02/13/24
Style Traditional
Bedrooms 4
Full Baths 2
Half Baths 1
HOA Y/N N
Abv Grd Liv Area 1,516
Originating Board BRIGHT
Year Built 1920
Annual Tax Amount $1,751
Tax Year 2023
Lot Size 1,600 Sqft
Acres 0.04
Lot Dimensions 16.00 x 100.00
Property Description
Welcome to 5954 Cobbs Creek Parkway, a beautifully remodeled 4 BR, 2 ½ Bath home that is ready and waiting for its new owner to move right in!! This property has been completely updated top to bottom, inside and out!! Everything is NEW, from the siding, windows, 6-panel doors, and flooring to the roof, plumbing, electrical, and HVAC system. Not only is it all new, but the renovations feature intricate details and touches, such as the original stained glass window in one of the bedrooms, along with the tray ceiling and stunning rebuilt wood-burning fireplace (with new liner) in the Living Room that greets you upon entering. Upstairs are 4 large bedrooms with ample closet space, as well as a full bathroom with soaking tub and separate stall shower. There is also a fully finished WALKOUT basement with its own full bathroom, ideal for a Guest Suite or Teen Suite! This home truly has it all and is located just minutes from Baltimore Pike for tons of shopping and dining options and it also provides easy access to public transportation. Make your appointment today before this one gets away!
Location
State PA
County Philadelphia
Area 19143 (19143)
Zoning RSA5
Rooms
Other Rooms Bedroom 2, Bedroom 3, Bedroom 4, Bedroom 1, Bathroom 1, Bathroom 2, Half Bath
Basement Fully Finished, Heated, Outside Entrance, Interior Access, Rear Entrance, Space For Rooms, Windows
Interior
Interior Features Recessed Lighting, Floor Plan - Open, Wood Floors
Hot Water Natural Gas
Heating Forced Air, Energy Star Heating System
Cooling Central A/C
Flooring Hardwood, Ceramic Tile, Luxury Vinyl Plank
Equipment Energy Efficient Appliances, ENERGY STAR Dishwasher, ENERGY STAR Refrigerator, Oven/Range - Gas, Range Hood, Refrigerator, Stove
Appliance Energy Efficient Appliances, ENERGY STAR Dishwasher, ENERGY STAR Refrigerator, Oven/Range - Gas, Range Hood, Refrigerator, Stove
Heat Source Natural Gas
Exterior
Water Access N
Roof Type Asphalt
Accessibility None
Garage N
Building
Story 2
Foundation Concrete Perimeter
Sewer Public Sewer
Water Public
Architectural Style Traditional
Level or Stories 2
Additional Building Above Grade, Below Grade
Structure Type High
New Construction N
Schools
School District The School District Of Philadelphia
Others
Senior Community No
Tax ID 033162000
Ownership Fee Simple
SqFt Source Estimated
Acceptable Financing Cash, Conventional, FHA, VA, Other
Listing Terms Cash, Conventional, FHA, VA, Other
Financing Cash,Conventional,FHA,VA,Other
Special Listing Condition Standard
Read Less Info
Want to know what your home might be worth? Contact us for a FREE valuation!

Our team is ready to help you sell your home for the highest possible price ASAP

Bought with Ronald M Williams • Keller Williams Real Estate Tri-County
"My job is to find and attract mastery-based agents to the office, protect the culture, and make sure everyone is happy! "
14291 Park Meadow Drive Suite 500, Chantilly, VA, 20151






