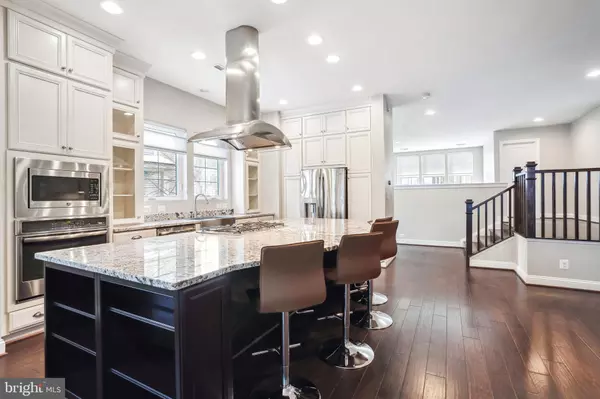$910,000
$875,000
4.0%For more information regarding the value of a property, please contact us for a free consultation.
3 Beds
4 Baths
4,023 SqFt
SOLD DATE : 02/12/2024
Key Details
Sold Price $910,000
Property Type Townhouse
Sub Type End of Row/Townhouse
Listing Status Sold
Purchase Type For Sale
Square Footage 4,023 sqft
Price per Sqft $226
Subdivision Brambleton Landbay 3
MLS Listing ID VALO2062544
Sold Date 02/12/24
Style Contemporary
Bedrooms 3
Full Baths 3
Half Baths 1
HOA Fees $229/mo
HOA Y/N Y
Abv Grd Liv Area 4,023
Originating Board BRIGHT
Year Built 2014
Annual Tax Amount $7,390
Tax Year 2023
Lot Size 3,920 Sqft
Acres 0.09
Property Description
**Multiple offers received. Seller is asking for highest and best by 2:00PM on Monday 01/29/2024**
Welcome to this exquisite 3 bedroom/3.5 baths/2-car garage, three-level end-unit townhome, bathed in sunlight and adorned with luxurious appointments. Boasting approximately 3800 square feet of meticulously finished space and delightful outdoor living areas, this residence is a true gem. The main level, featuring 10’ ceilings and walls of windows on three sides, unveils an open floor plan with a generous family room featuring a gas fireplace and stone surround. The dramatic sliding glass doors lead to a charming screened porch, complementing the spacious kitchen equipped with soft-close cabinetry, a massive island, and a separate dining area. Additionally, a perfectly sized living room or home office completes this inviting space. Ascend to the upper level, where a large primary suite awaits with a vaulted ceiling, two walk-in closets, and a lavish bath featuring an extra-large shower, dual sink vanity, and a separate water closet. Two additional bedrooms, a full bath, a bonus area that can easily be converted to a 4th bedroom, and a conveniently located laundry room round out this level. The lower level adorned with 9’ ceilings and recessed lighting, serves as the ultimate entertainment hub. Offering an expansive recreation room, a full bath, storage rooms, and a walkup leading to a fully fenced yard, this space is perfect for relaxation and gatherings.
Ideally situated within the development within walking distance to the outdoor pool, trails, parks, schools, and Brambleton Town Center. For commuters, the location is a dream, providing easy access to Loudoun County Parkway, Dulles Greenway, Route 50, Route 28, and the new Silver Line Metro Station. This home is perfect and ready for you to savor every moment!
Location
State VA
County Loudoun
Zoning PDH4
Rooms
Other Rooms Living Room, Dining Room, Primary Bedroom, Bedroom 2, Bedroom 3, Kitchen, Family Room, Breakfast Room, Study, Sun/Florida Room, Laundry, Recreation Room, Storage Room, Bonus Room, Primary Bathroom, Full Bath, Half Bath
Basement Outside Entrance, Rear Entrance, Fully Finished
Interior
Interior Features Family Room Off Kitchen, Kitchen - Island, Kitchen - Table Space, Primary Bath(s), Upgraded Countertops, Wood Floors, Floor Plan - Open
Hot Water Natural Gas
Heating Forced Air
Cooling Central A/C
Fireplaces Number 1
Fireplaces Type Gas/Propane
Equipment Cooktop, Dishwasher, Disposal, Icemaker, Microwave, Oven - Single
Fireplace Y
Appliance Cooktop, Dishwasher, Disposal, Icemaker, Microwave, Oven - Single
Heat Source Natural Gas
Exterior
Exterior Feature Enclosed
Parking Features Garage Door Opener
Garage Spaces 4.0
Amenities Available Basketball Courts, Common Grounds, Jog/Walk Path, Pool - Outdoor, Swimming Pool, Tennis Courts, Tot Lots/Playground, Volleyball Courts
Water Access N
Accessibility None
Porch Enclosed
Attached Garage 2
Total Parking Spaces 4
Garage Y
Building
Story 3
Foundation Slab
Sewer Public Sewer
Water Public
Architectural Style Contemporary
Level or Stories 3
Additional Building Above Grade, Below Grade
New Construction N
Schools
School District Loudoun County Public Schools
Others
HOA Fee Include Broadband,Cable TV,Common Area Maintenance,High Speed Internet,Management,Pool(s),Snow Removal,Trash
Senior Community No
Tax ID 201100535000
Ownership Fee Simple
SqFt Source Assessor
Special Listing Condition Standard
Read Less Info
Want to know what your home might be worth? Contact us for a FREE valuation!

Our team is ready to help you sell your home for the highest possible price ASAP

Bought with Brandi J Dillon • The Agency DC

"My job is to find and attract mastery-based agents to the office, protect the culture, and make sure everyone is happy! "
14291 Park Meadow Drive Suite 500, Chantilly, VA, 20151






