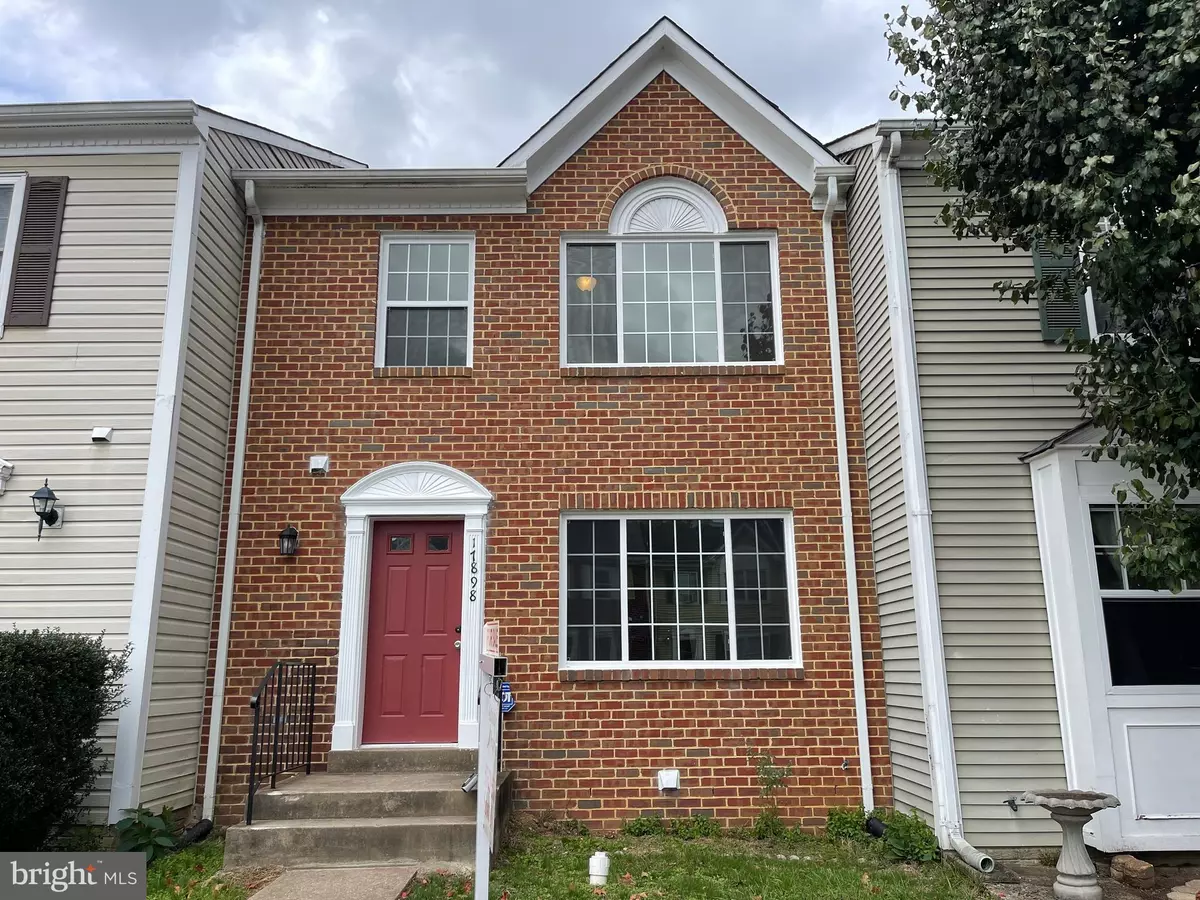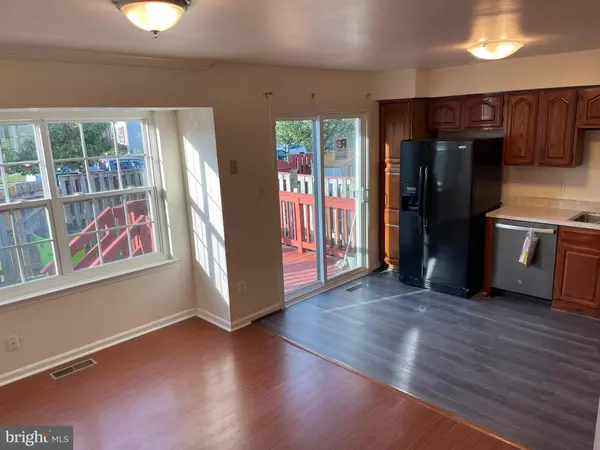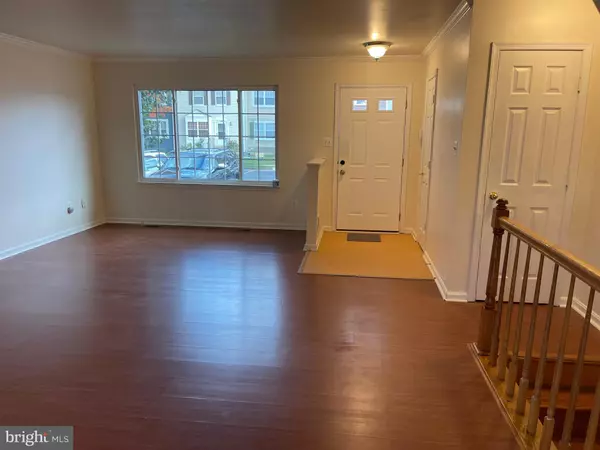$387,000
$387,000
For more information regarding the value of a property, please contact us for a free consultation.
4 Beds
4 Baths
1,990 SqFt
SOLD DATE : 02/08/2024
Key Details
Sold Price $387,000
Property Type Townhouse
Sub Type Interior Row/Townhouse
Listing Status Sold
Purchase Type For Sale
Square Footage 1,990 sqft
Price per Sqft $194
Subdivision Williamstown
MLS Listing ID VAPW2060498
Sold Date 02/08/24
Style Colonial
Bedrooms 4
Full Baths 3
Half Baths 1
HOA Fees $65/mo
HOA Y/N Y
Abv Grd Liv Area 1,378
Originating Board BRIGHT
Year Built 1992
Annual Tax Amount $3,474
Tax Year 2023
Lot Size 1,398 Sqft
Acres 0.03
Property Description
Well-maintain brick front, 3 level townhouse features 4 bedrooms, 3.5 baths with wood flooring throughout the entire house including two stairs. The most recent updates include: New Roof, New Windows, New Sliding door, New Dishwasher, New Kitchen Faucet & Disposal, The main level boasts an open-concept layout, perfect for entertaining guests, or enjoying quiet evenings on the deck. The upper level features 2 good size bedrooms and a master bedroom. Two closets are just right on the hallway for extra storage. Lower lever rec room with recessed lighting, a full bath, a bedroom or an office, washer and dryer. Backyard is fully fenced. This home has been freshly painted. All bathrooms have been well maintained. Plenty of on-street parking is behind the home. Also numerous guest parking is within a short walk away near the play ground. You must see the pride of ownership with all the upgrades. Well maintained, but sold in "as-is" condition.
Location
State VA
County Prince William
Zoning DR3
Interior
Interior Features Combination Kitchen/Dining, Dining Area, Floor Plan - Open, Ceiling Fan(s)
Hot Water Natural Gas
Heating Forced Air, Central
Cooling Central A/C, Ceiling Fan(s)
Equipment Dishwasher, Disposal, Dryer, Exhaust Fan, Icemaker, Oven/Range - Gas, Range Hood, Refrigerator, Stove, Washer
Fireplace N
Window Features Screens,Double Pane
Appliance Dishwasher, Disposal, Dryer, Exhaust Fan, Icemaker, Oven/Range - Gas, Range Hood, Refrigerator, Stove, Washer
Heat Source Natural Gas
Laundry Basement
Exterior
Garage Spaces 2.0
Parking On Site 2
Utilities Available Natural Gas Available, Electric Available, Water Available
Water Access N
Accessibility None
Total Parking Spaces 2
Garage N
Building
Story 3
Foundation Concrete Perimeter
Sewer Public Sewer
Water Public
Architectural Style Colonial
Level or Stories 3
Additional Building Above Grade, Below Grade
New Construction N
Schools
Elementary Schools Dumfries
Middle Schools Graham Park
High Schools Forest Park
School District Prince William County Public Schools
Others
Pets Allowed Y
Senior Community No
Tax ID 8189-90-7875
Ownership Fee Simple
SqFt Source Assessor
Acceptable Financing Cash, Conventional, VA, USDA, FHA
Horse Property N
Listing Terms Cash, Conventional, VA, USDA, FHA
Financing Cash,Conventional,VA,USDA,FHA
Special Listing Condition Standard
Pets Allowed Case by Case Basis
Read Less Info
Want to know what your home might be worth? Contact us for a FREE valuation!

Our team is ready to help you sell your home for the highest possible price ASAP

Bought with Eduardo Torres • Samson Properties

"My job is to find and attract mastery-based agents to the office, protect the culture, and make sure everyone is happy! "
14291 Park Meadow Drive Suite 500, Chantilly, VA, 20151






