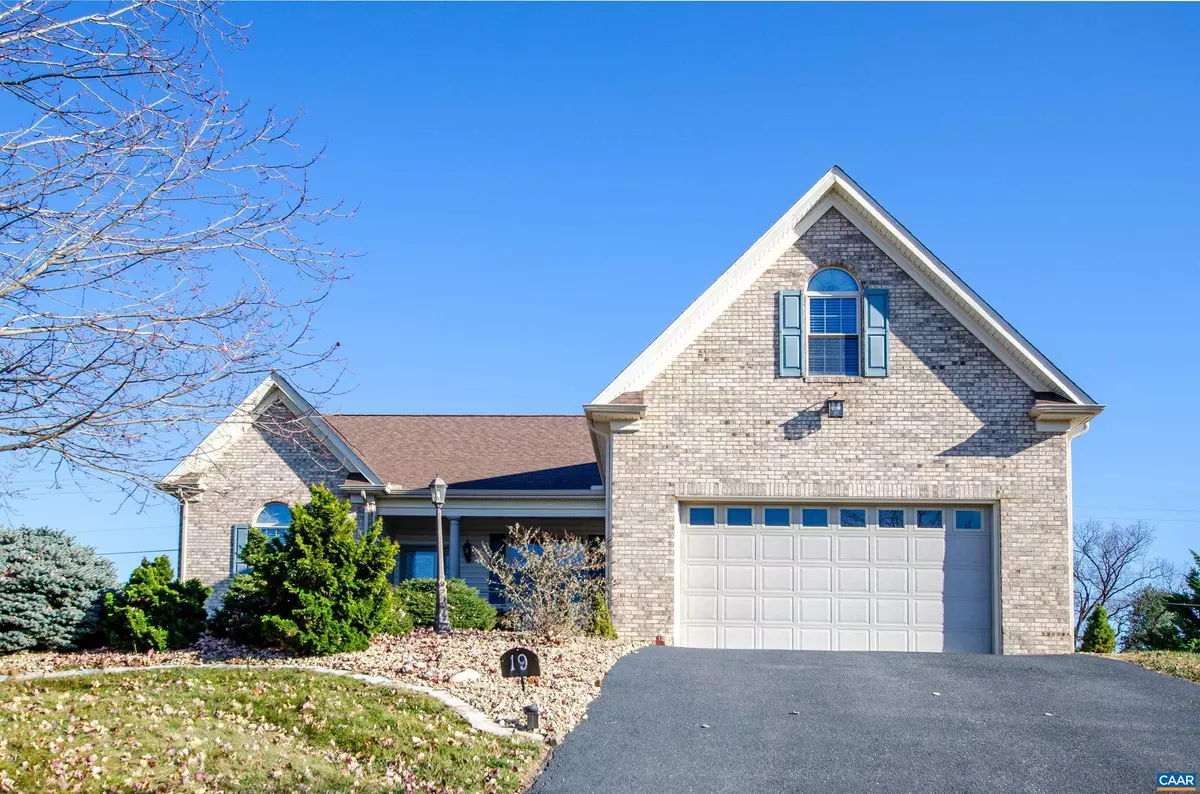$435,000
$449,000
3.1%For more information regarding the value of a property, please contact us for a free consultation.
5 Beds
3 Baths
2,802 SqFt
SOLD DATE : 02/08/2024
Key Details
Sold Price $435,000
Property Type Single Family Home
Sub Type Detached
Listing Status Sold
Purchase Type For Sale
Square Footage 2,802 sqft
Price per Sqft $155
Subdivision Ana Marie Estates
MLS Listing ID 647852
Sold Date 02/08/24
Style Ranch/Rambler
Bedrooms 5
Full Baths 3
Condo Fees $500
HOA Fees $25/ann
HOA Y/N Y
Abv Grd Liv Area 2,802
Originating Board CAAR
Year Built 2006
Annual Tax Amount $3,369
Tax Year 2023
Lot Size 0.370 Acres
Acres 0.37
Property Description
REDUCED PRICE! ONE LEVEL living with MOUNTAIN VIEWS in highly desirable Ana Marie Estates neighborhood in incredibly convenient location. Meticulously maintained CUSTOM BUILT 5 BR 3 full bath beauty with BRIGHT, OPEN floor plan boasts gleaming HARDWOOD floors, VAULTED ceiling, CHEF's KITCHEN with huge breakfast bar, large pantry, and great room with FIREPLACE. Spacious primary en suite bedroom on the main floor with roomy walk-in closet, linen closet, jetted soaking tub, shower, and dual vanities. Three more first floor bedrooms, an additional FULL BATH, plus EXERCISE ROOM/FLEX SPACE, and generous laundry area leading to attached 2-car GARAGE. Upstairs FIFTH BEDROOM with FULL BATH and large walk-in closet. Enjoy SUNSETS from the ELEVATED, COVERED FRONT PORCH, and the mountain views from the beautiful back DECK. Mature landscaping completes the picturesque, peaceful scene. NEW ROOF and gutters installed in 2022, as well as NEW dual fuel HVAC system in 2014. Loads of storage and living space. Don't miss the walking path along the nearby POND just a five minute walk away.,Oak Cabinets,Solid Surface Counter,Fireplace in Great Room
Location
State VA
County Waynesboro City
Zoning RS-12
Rooms
Other Rooms Dining Room, Kitchen, Exercise Room, Great Room, Full Bath, Additional Bedroom
Main Level Bedrooms 4
Interior
Interior Features Walk-in Closet(s), WhirlPool/HotTub, Breakfast Area, Recessed Lighting, Entry Level Bedroom
Heating Heat Pump(s)
Cooling Central A/C, Heat Pump(s)
Flooring Carpet, Ceramic Tile, Hardwood
Fireplaces Number 1
Equipment Dryer, Washer/Dryer Hookups Only, Washer, Dishwasher, Disposal, Oven/Range - Electric, Microwave, Refrigerator
Fireplace Y
Window Features Double Hung,Screens,Transom
Appliance Dryer, Washer/Dryer Hookups Only, Washer, Dishwasher, Disposal, Oven/Range - Electric, Microwave, Refrigerator
Heat Source Other, Propane - Owned
Exterior
Parking Features Other, Garage - Front Entry
Amenities Available Tot Lots/Playground
View Garden/Lawn, Mountain, Other
Roof Type Architectural Shingle
Accessibility None
Garage Y
Building
Lot Description Landscaping
Story 1.5
Foundation Brick/Mortar, Block
Sewer Public Sewer
Water Public
Architectural Style Ranch/Rambler
Level or Stories 1.5
Additional Building Above Grade, Below Grade
Structure Type Vaulted Ceilings,Cathedral Ceilings
New Construction N
Schools
High Schools Waynesboro
School District Waynesboro City Public Schools
Others
HOA Fee Include Common Area Maintenance,Insurance,Management,Reserve Funds
Senior Community No
Ownership Other
Security Features Smoke Detector
Special Listing Condition Standard
Read Less Info
Want to know what your home might be worth? Contact us for a FREE valuation!

Our team is ready to help you sell your home for the highest possible price ASAP

Bought with Default Agent • Default Office

"My job is to find and attract mastery-based agents to the office, protect the culture, and make sure everyone is happy! "
14291 Park Meadow Drive Suite 500, Chantilly, VA, 20151






