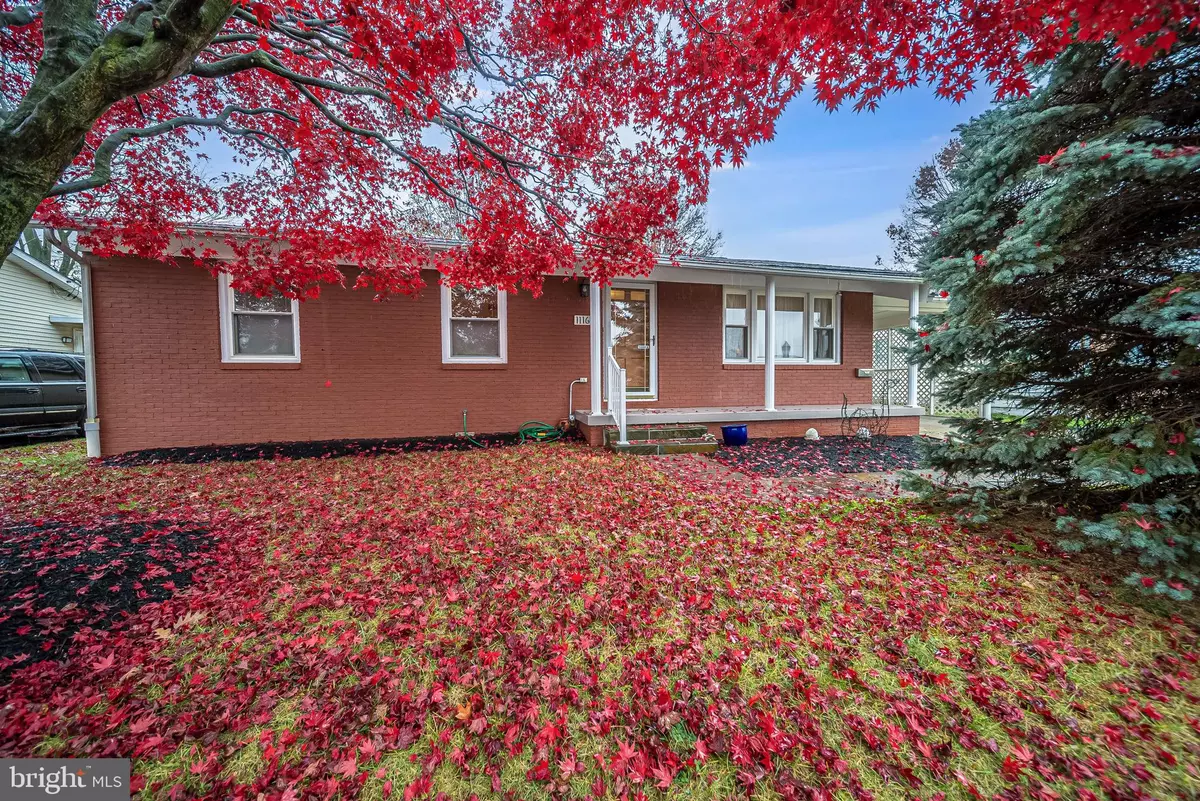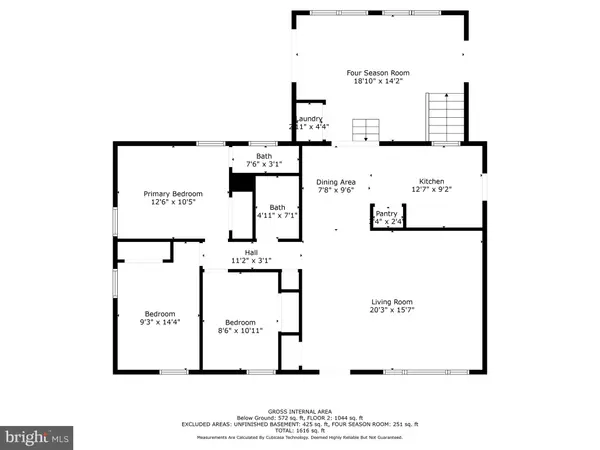$385,000
$394,000
2.3%For more information regarding the value of a property, please contact us for a free consultation.
3 Beds
2 Baths
1,092 SqFt
SOLD DATE : 02/07/2024
Key Details
Sold Price $385,000
Property Type Single Family Home
Sub Type Detached
Listing Status Sold
Purchase Type For Sale
Square Footage 1,092 sqft
Price per Sqft $352
Subdivision None Available
MLS Listing ID MDFR2041934
Sold Date 02/07/24
Style Ranch/Rambler
Bedrooms 3
Full Baths 1
Half Baths 1
HOA Y/N N
Abv Grd Liv Area 1,092
Originating Board BRIGHT
Year Built 1971
Annual Tax Amount $4,302
Tax Year 2023
Lot Size 6,200 Sqft
Acres 0.14
Property Description
Absolutely charming rambler in Frederick, MD. Step inside to discover gorgeous hardwood floors seamlessly flowing throughout the entire main level. New Roof 2017. Fresh paint on the entire exterior and some interior rooms.
The updated baths and kitchen are a standout, featuring glass door cabinets, quartz countertops, and new refrigerator 2023.The home's charm is further accentuated by a four season room, the addition flooded with natural sunlight, provides a delightful retreat with views of the private fenced-in backyard.The four season addition is not reflected in the tax record, indicating a larger-than-documented house size.
Living with all 3 bedrooms and one and half baths on one level is a breeze with the main floor offering both functionality and style. The finished basement portion not only adds extra space but also provides versatility for various needs. Ample storage ensures that everything has its place. Outside, a patio in the private backyard offers an ideal spot for outdoor enjoyment.
Conveniently located close to Fort Detrick and downtown, this home is perfectly situated for a balance of work and play. Take advantage of the proximity to amenities while enjoying the tranquility of a charming neighborhood. Don't miss the opportunity to make this beautifully updated home yours!
Location
State MD
County Frederick
Zoning R8
Rooms
Other Rooms Living Room, Dining Room, Primary Bedroom, Bedroom 2, Bedroom 3, Kitchen, Sun/Florida Room, Laundry, Bonus Room
Basement Partially Finished, Connecting Stairway
Main Level Bedrooms 3
Interior
Interior Features Entry Level Bedroom, Window Treatments, Combination Dining/Living, Floor Plan - Traditional, Pantry, Wood Floors
Hot Water Electric
Heating Forced Air
Cooling Central A/C
Equipment Dishwasher, Disposal, Dryer, Icemaker, Refrigerator, Stove, Built-In Microwave, Oven/Range - Electric, Washer
Window Features Screens
Appliance Dishwasher, Disposal, Dryer, Icemaker, Refrigerator, Stove, Built-In Microwave, Oven/Range - Electric, Washer
Heat Source Natural Gas
Exterior
Exterior Feature Patio(s), Porch(es)
Garage Spaces 1.0
Water Access N
Roof Type Asphalt
Accessibility None
Porch Patio(s), Porch(es)
Total Parking Spaces 1
Garage N
Building
Story 2
Foundation Concrete Perimeter
Sewer Public Sewer
Water Public
Architectural Style Ranch/Rambler
Level or Stories 2
Additional Building Above Grade, Below Grade
New Construction N
Schools
Elementary Schools North Frederick
Middle Schools Governor Thomas Johnson
High Schools Governor Thomas Johnson
School District Frederick County Public Schools
Others
Senior Community No
Tax ID 1102111357
Ownership Fee Simple
SqFt Source Assessor
Special Listing Condition Standard
Read Less Info
Want to know what your home might be worth? Contact us for a FREE valuation!

Our team is ready to help you sell your home for the highest possible price ASAP

Bought with Jacob A Saltzman • EXP Realty, LLC

"My job is to find and attract mastery-based agents to the office, protect the culture, and make sure everyone is happy! "
14291 Park Meadow Drive Suite 500, Chantilly, VA, 20151






