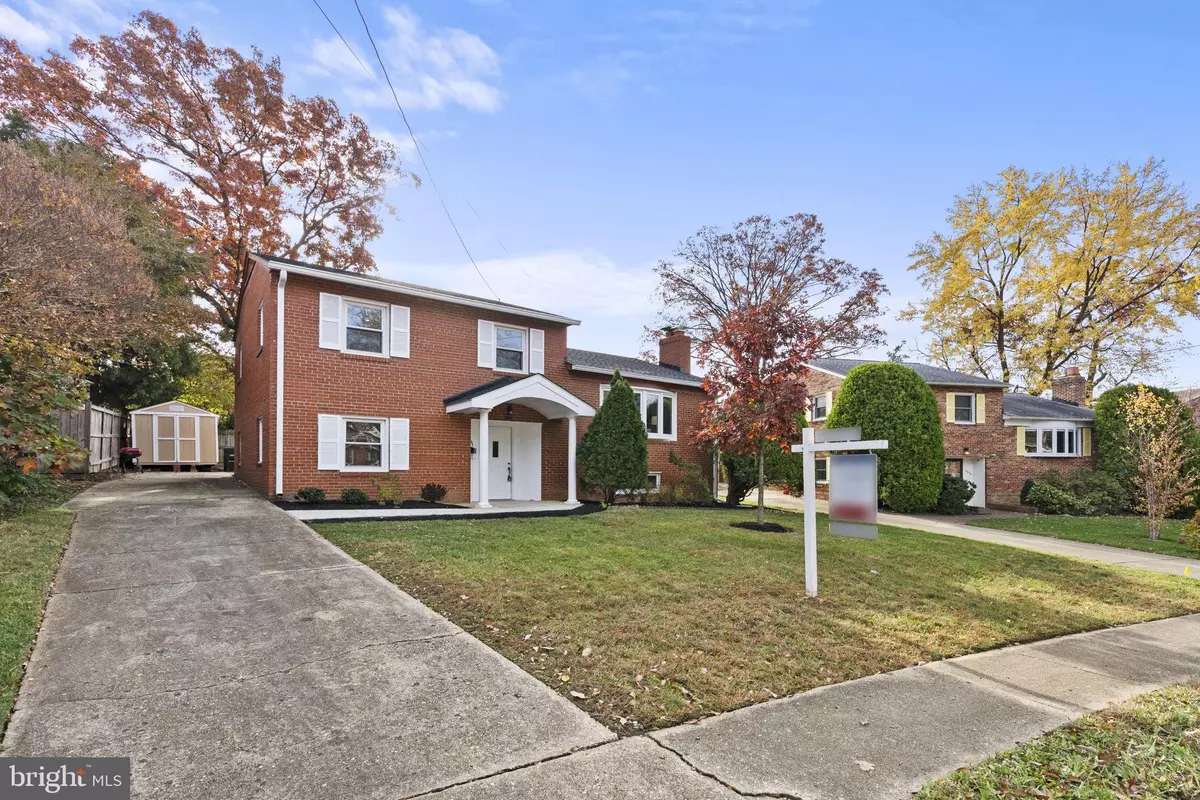$965,000
$990,000
2.5%For more information regarding the value of a property, please contact us for a free consultation.
5 Beds
3 Baths
2,352 SqFt
SOLD DATE : 02/06/2024
Key Details
Sold Price $965,000
Property Type Single Family Home
Sub Type Detached
Listing Status Sold
Purchase Type For Sale
Square Footage 2,352 sqft
Price per Sqft $410
Subdivision Forest Glen
MLS Listing ID VAAR2037474
Sold Date 02/06/24
Style Split Level
Bedrooms 5
Full Baths 3
HOA Y/N N
Abv Grd Liv Area 2,352
Originating Board BRIGHT
Year Built 1960
Annual Tax Amount $7,786
Tax Year 2023
Lot Size 6,149 Sqft
Acres 0.14
Property Description
Set back from the street on a wide, landscaped flat 6,149sf lot with a long driveway for abundant parking. A concrete walk leads to the covered front portico entryway and into a foyer entry of this all-brick home. Lovely LVP flooring on the first two levels provides beautiful contrast to the freshly painted walls and trim and new doors throughout. Entry level features a coat closet, additional storage/ linen closet, two generous bedrooms with great closet space and recessed lighting, as well as a backdoor to the backyard. A convenient full bathroom located on the entry level is one of three, brand new renovated full bathrooms. First of two upper levels includes freshly refinished natural hardwood flooring and boasts a beautiful open concept living space including a family room with large bay windows and a wood burning fireplace. Overlooking the living room and dining room is the gorgeous chef’s kitchen, featuring abundant white cabinetry including glass-front doors, quartz countertops, subway tile backsplash, and a seating island. Chef’s kitchen also features stainless steel appliances, gas range for cooking and an elegant range-hood, recessed and pendant lighting and so much natural light overlooking the backyard. The second upper level features the third, fourth and fifth bedrooms as well as two full bathrooms, a linen closet and attic access. Primary bedrooms boast excellent closet space, tons of natural light through large windows and an en-suite bathroom. The shared hallway bathroom is tastefully appointed with ceramic tile shower/tub surround and excellent vanity storage. An absolutely envious lower level boasts a fantastic, oversized rec room/ family room space complete with recessed lighting, the second of two wood burning fireplaces and great storage. The wet bar area adjacent and open to the rec room features a quartz countertop, under counter wine fridge, bar sink and storage. Utility room has additional storage and a brand new front-load washer/dryer. Stepping through the sliding glass door from the dining room leads to an ideal deck for backyard parties and a great spot for grilling. Backyard also features a concrete paver patio, a shed, plenty of grass and could be easily fenced in. So many upgrades to note in this high-end, turn-key renovation - systems, windows, flooring, fixtures, lighting, electrical, plumbing, and much more are all new. Supreme, central location just North of Columbia Pike provides both proximity and privacy in the quiet neighborhood of Forest Glen; dozens of shops, restaurants and numerous grocery stores all within a mile, an easy commute to D.C., Amazon’s HQ2 @ National Landing, Washington Reagan DCA Airport and much more!
Location
State VA
County Arlington
Zoning R-6
Rooms
Other Rooms Living Room, Dining Room, Primary Bedroom, Bedroom 2, Bedroom 3, Bedroom 4, Bedroom 5, Kitchen, Family Room, Laundry, Bathroom 2, Bathroom 3, Primary Bathroom
Basement Connecting Stairway, Fully Finished, Outside Entrance, Water Proofing System, Windows
Main Level Bedrooms 2
Interior
Hot Water Electric
Heating Forced Air
Cooling Central A/C
Fireplaces Number 2
Fireplace Y
Heat Source Electric
Exterior
Garage Spaces 3.0
Water Access N
Accessibility None
Total Parking Spaces 3
Garage N
Building
Story 4
Foundation Other
Sewer Public Sewer
Water Public
Architectural Style Split Level
Level or Stories 4
Additional Building Above Grade, Below Grade
New Construction N
Schools
Elementary Schools Carlin Springs
Middle Schools Kenmore
High Schools Washington Lee
School District Arlington County Public Schools
Others
Senior Community No
Tax ID 22-013-011
Ownership Fee Simple
SqFt Source Assessor
Special Listing Condition Standard
Read Less Info
Want to know what your home might be worth? Contact us for a FREE valuation!

Our team is ready to help you sell your home for the highest possible price ASAP

Bought with Sarah A. Reynolds • Keller Williams Chantilly Ventures, LLC

"My job is to find and attract mastery-based agents to the office, protect the culture, and make sure everyone is happy! "
14291 Park Meadow Drive Suite 500, Chantilly, VA, 20151






