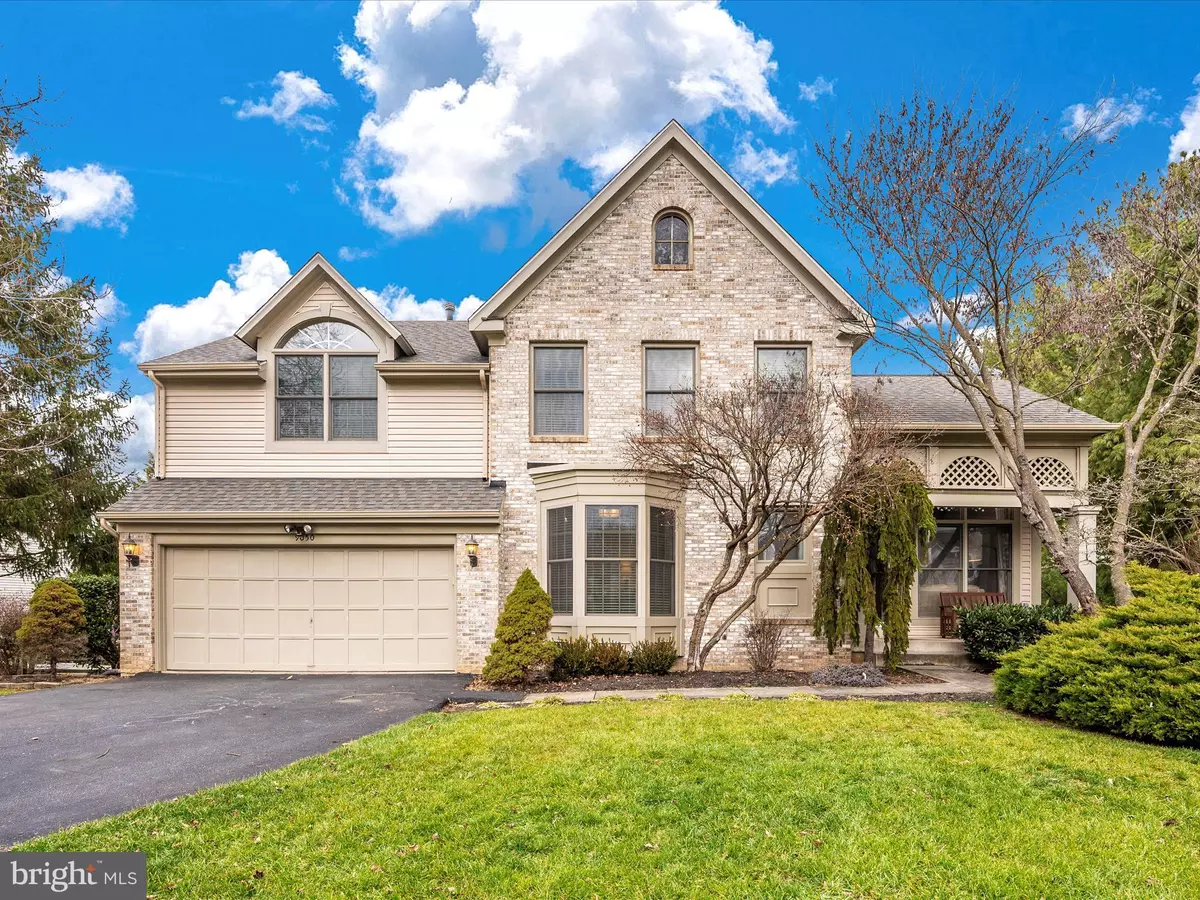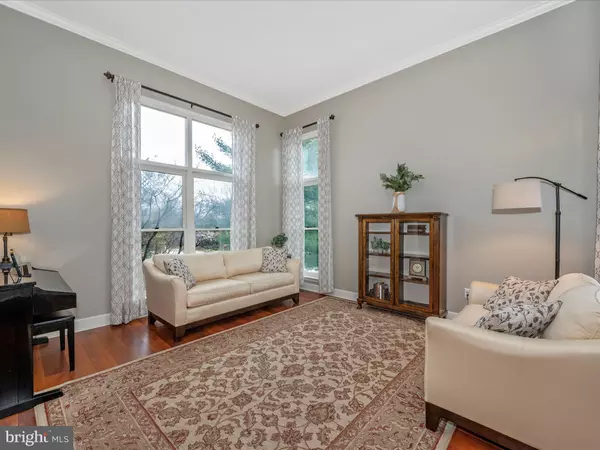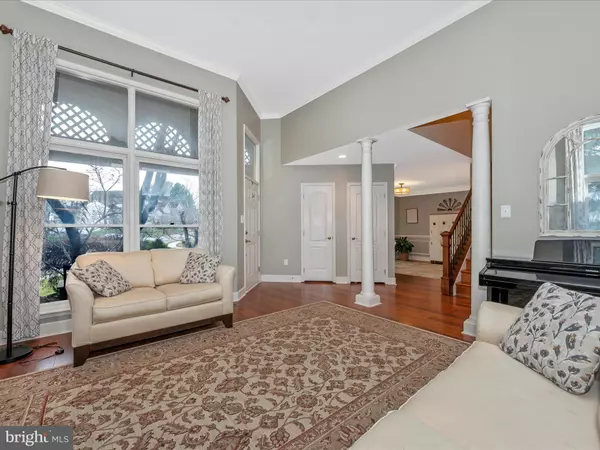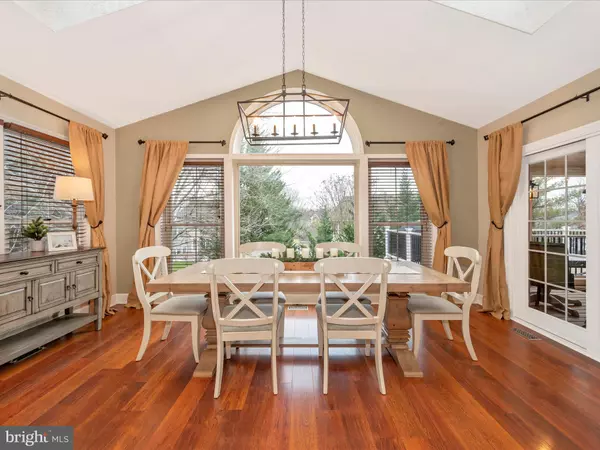$800,000
$800,000
For more information regarding the value of a property, please contact us for a free consultation.
5 Beds
4 Baths
3,755 SqFt
SOLD DATE : 02/05/2024
Key Details
Sold Price $800,000
Property Type Single Family Home
Sub Type Detached
Listing Status Sold
Purchase Type For Sale
Square Footage 3,755 sqft
Price per Sqft $213
Subdivision Spring Ridge
MLS Listing ID MDFR2043124
Sold Date 02/05/24
Style Colonial
Bedrooms 5
Full Baths 3
Half Baths 1
HOA Fees $93/mo
HOA Y/N Y
Abv Grd Liv Area 2,570
Originating Board BRIGHT
Year Built 1992
Annual Tax Amount $5,613
Tax Year 2023
Lot Size 0.365 Acres
Acres 0.37
Property Description
Beautifully updated and well-maintained home in Spring Ridge. This Five Bedroom with Three Full and One-Half Bathrooms is the picture-perfect home. Placed on an awesome corner lot this home won't last long. If you enjoy entertaining and family gatherings this is the place for you. The Spacious Gourmet Kitchen is in the center of spectacular flowing floor plan with plenty of natural light. The kitchen island is perfect for busy mornings. The cozy sunroom leads to a showplace of a four-season environment where you will find one of three fireplaces. The double deck/patio is perfect for even larger gatherings. The basement provides additional family gathering spots and a fifth bedroom perfect for guests with the adjacent full bathroom. Upstairs you will find a well-appointed owners suite, laundry and three other bedrooms and one additional full bathroom.
The Sellers have been upgrading this house just for you as they are relocating. Upgrades include, a tankless on-demand water heater, new flooring, Kitchen remodel and screened in porch, deck with outdoor fireplace just to name a few. (Check out the list of upgrades and repairs in the document section.)
Check out the provided Floor Plan as provided by others. House is much larger than reported from other sources.
Call your Agent - you are going to want to see this one!
Location
State MD
County Frederick
Zoning PUD
Rooms
Basement Combination, Connecting Stairway, Daylight, Partial, Full, Heated, Improved, Interior Access, Outside Entrance, Partially Finished, Rear Entrance, Walkout Level, Windows
Interior
Interior Features Breakfast Area, Carpet, Ceiling Fan(s), Combination Kitchen/Living, Crown Moldings, Dining Area, Family Room Off Kitchen, Formal/Separate Dining Room, Kitchen - Gourmet, Kitchen - Island, Kitchen - Table Space, Pantry, Primary Bath(s), Recessed Lighting, Soaking Tub, Tub Shower, Upgraded Countertops, Walk-in Closet(s), Wood Floors, Other
Hot Water Tankless
Heating Forced Air
Cooling Central A/C, Ceiling Fan(s), Zoned
Flooring Engineered Wood, Carpet, Laminated, Luxury Vinyl Plank, Partially Carpeted
Fireplaces Number 2
Fireplaces Type Double Sided, Fireplace - Glass Doors, Gas/Propane, Other
Equipment Oven - Wall, Oven - Double, Built-In Microwave, Cooktop, Dishwasher, Disposal, Dryer, Exhaust Fan, Extra Refrigerator/Freezer, Refrigerator, Washer, Water Heater - Tankless
Fireplace Y
Window Features Double Pane,Energy Efficient,Replacement,Screens,Sliding
Appliance Oven - Wall, Oven - Double, Built-In Microwave, Cooktop, Dishwasher, Disposal, Dryer, Exhaust Fan, Extra Refrigerator/Freezer, Refrigerator, Washer, Water Heater - Tankless
Heat Source Natural Gas
Laundry Upper Floor
Exterior
Exterior Feature Deck(s), Patio(s), Screened, Enclosed
Parking Features Garage Door Opener, Garage - Front Entry, Additional Storage Area
Garage Spaces 5.0
Utilities Available Cable TV, Electric Available, Natural Gas Available, Phone Available, Sewer Available
Amenities Available Basketball Courts, Common Grounds, Jog/Walk Path, Pool - Outdoor, Tennis - Indoor, Tennis Courts, Tot Lots/Playground
Water Access N
View Street
Roof Type Architectural Shingle,Asphalt
Street Surface Paved,Black Top
Accessibility None
Porch Deck(s), Patio(s), Screened, Enclosed
Road Frontage City/County
Attached Garage 2
Total Parking Spaces 5
Garage Y
Building
Lot Description Corner, Front Yard, Rear Yard, SideYard(s)
Story 3
Foundation Permanent
Sewer Public Sewer
Water Public
Architectural Style Colonial
Level or Stories 3
Additional Building Above Grade, Below Grade
Structure Type 9'+ Ceilings,Dry Wall,High
New Construction N
Schools
Elementary Schools Spring Ridge
Middle Schools Gov. Thomas Johnson
High Schools Oakdale
School District Frederick County Public Schools
Others
HOA Fee Include Common Area Maintenance,Management,Recreation Facility,Trash
Senior Community No
Tax ID 1109276882
Ownership Fee Simple
SqFt Source Assessor
Acceptable Financing Cash, Conventional, FHA, Private, VA
Listing Terms Cash, Conventional, FHA, Private, VA
Financing Cash,Conventional,FHA,Private,VA
Special Listing Condition Standard, Third Party Approval
Read Less Info
Want to know what your home might be worth? Contact us for a FREE valuation!

Our team is ready to help you sell your home for the highest possible price ASAP

Bought with Brooke A Fox • Charis Realty Group
"My job is to find and attract mastery-based agents to the office, protect the culture, and make sure everyone is happy! "
14291 Park Meadow Drive Suite 500, Chantilly, VA, 20151






