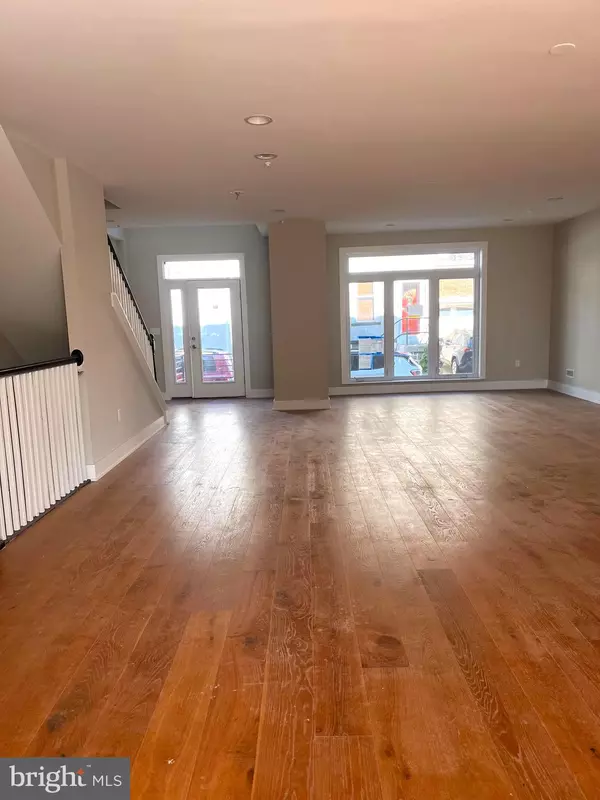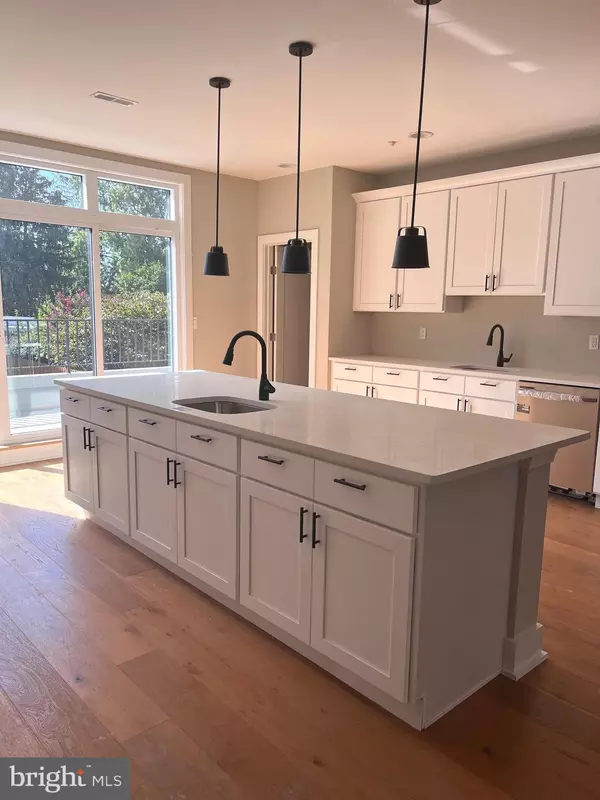$625,000
$659,900
5.3%For more information regarding the value of a property, please contact us for a free consultation.
3 Beds
5 Baths
3,188 SqFt
SOLD DATE : 02/02/2024
Key Details
Sold Price $625,000
Property Type Townhouse
Sub Type End of Row/Townhouse
Listing Status Sold
Purchase Type For Sale
Square Footage 3,188 sqft
Price per Sqft $196
Subdivision Germany Hill
MLS Listing ID PAPH2273594
Sold Date 02/02/24
Style Contemporary,Colonial
Bedrooms 3
Full Baths 3
Half Baths 2
HOA Y/N N
Abv Grd Liv Area 3,188
Originating Board BRIGHT
Year Built 2019
Annual Tax Amount $9,830
Tax Year 2022
Lot Size 3,775 Sqft
Acres 0.09
Lot Dimensions 25.00 x 151.00
Property Description
This one is yours for the making. This grand new construction home is nearly complete and awaiting your finishing touches. Come see this beautiful home with a thoughtful open floor plan, gorgeous white oak floors, oversized windows welcoming splashes of natural light throughout and an impressive two story foyer with balcony overlooking entry. The first floor is great for the comforts of home or entertaining and effortlessly flows throughout and onto the balcony overlooking the city skyline. The kitchen is spacious with a large center island with secondary sink, plenty of room for seating, prepping, planning and pondering. Natural gas range already pre-plumbed for a pot filler faucet, a large walk in pantry and necessary half bath complete this level. The bedrooms are very generous in size, each with an en-suite and walk in closet. An oversized second floor laundry and utility room will add to your convenience. The third level is where you will find the grand primary suite featuring a large balcony overlooking the picturesque city skyline. An oversized bathroom with a huge double shower pre-plumbed for a relaxing rainfall shower in addition to dual showerheads. Double walk in closets round out this level, making it a true oasis. The lower level is finished offering additional space to enjoy along with an additional half bath. The oversized garage is surprisingly light filled and offers plenty of space for your vehicle and stow aways. And, that's not all... up, up and away from it all, you will enjoy the roof top deck which has wiring to accommodate ambient lighting, a possible sound system or pump it up by adding an outdoor TV and entertainment oasis. This home will delight, come take a look!
Location
State PA
County Philadelphia
Area 19128 (19128)
Zoning RSA5
Rooms
Other Rooms Living Room, Dining Room, Primary Bedroom, Bedroom 2, Kitchen, Family Room, Bedroom 1, Other, Primary Bathroom
Basement Fully Finished, Garage Access, Improved, Outside Entrance, Rear Entrance, Walkout Level
Interior
Interior Features Recessed Lighting, Floor Plan - Open
Hot Water None
Heating Zoned, Forced Air
Cooling Central A/C
Flooring Hardwood
Equipment Dishwasher, Oven/Range - Gas, Refrigerator
Window Features Casement,Energy Efficient
Appliance Dishwasher, Oven/Range - Gas, Refrigerator
Heat Source Natural Gas Available, Natural Gas
Laundry Upper Floor
Exterior
Exterior Feature Balconies- Multiple, Deck(s), Roof
Parking Features Built In, Basement Garage, Garage - Rear Entry, Inside Access, Oversized
Garage Spaces 3.0
Water Access N
View City, Panoramic
Accessibility None
Porch Balconies- Multiple, Deck(s), Roof
Attached Garage 1
Total Parking Spaces 3
Garage Y
Building
Story 3
Foundation Concrete Perimeter
Sewer Public Sewer
Water Public
Architectural Style Contemporary, Colonial
Level or Stories 3
Additional Building Above Grade, Below Grade
New Construction Y
Schools
School District The School District Of Philadelphia
Others
Senior Community No
Tax ID 212297100
Ownership Fee Simple
SqFt Source Assessor
Acceptable Financing Cash, FHA 203(k), Other
Listing Terms Cash, FHA 203(k), Other
Financing Cash,FHA 203(k),Other
Special Listing Condition REO (Real Estate Owned)
Read Less Info
Want to know what your home might be worth? Contact us for a FREE valuation!

Our team is ready to help you sell your home for the highest possible price ASAP

Bought with Samantha Mohr • Keller Williams Real Estate-Blue Bell

"My job is to find and attract mastery-based agents to the office, protect the culture, and make sure everyone is happy! "
14291 Park Meadow Drive Suite 500, Chantilly, VA, 20151






