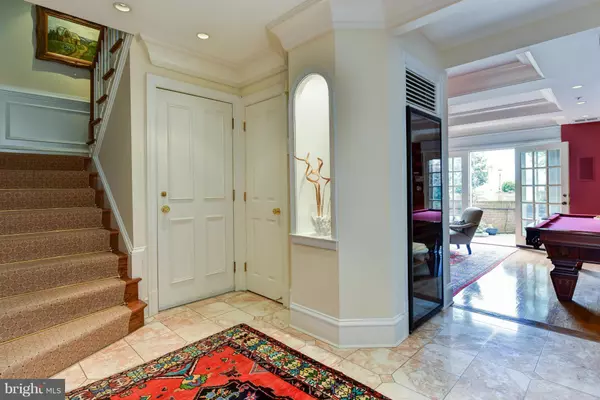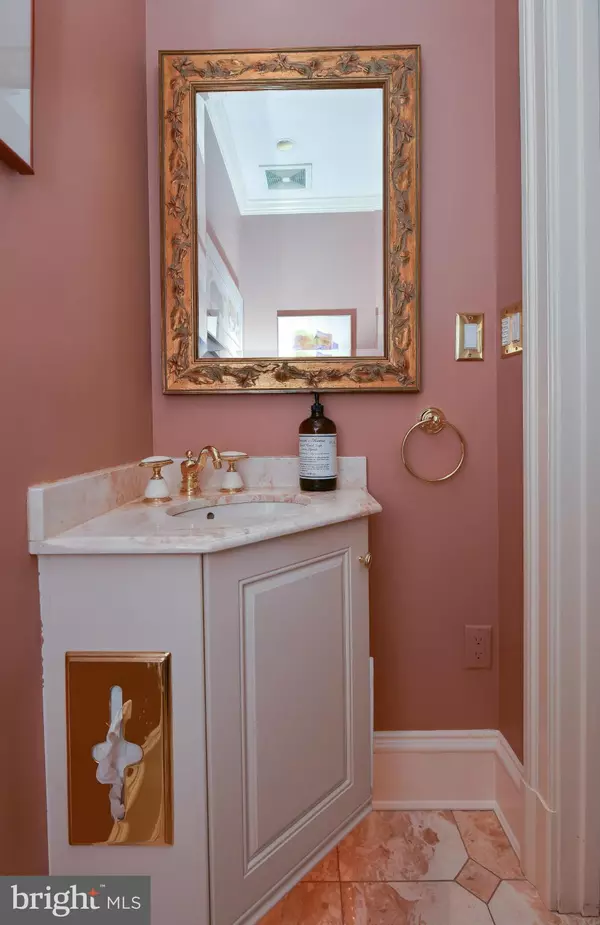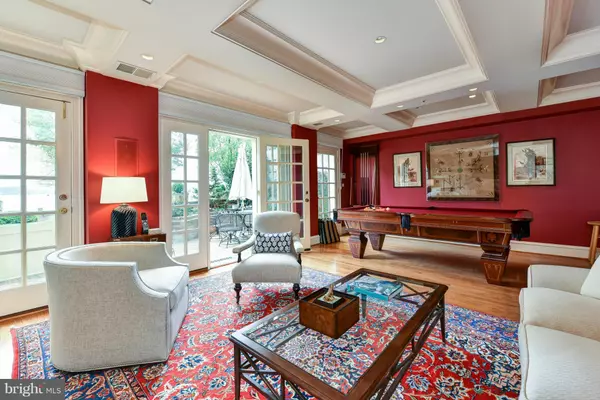$2,675,000
$2,825,000
5.3%For more information regarding the value of a property, please contact us for a free consultation.
3 Beds
6 Baths
4,620 SqFt
SOLD DATE : 04/28/2017
Key Details
Sold Price $2,675,000
Property Type Townhouse
Sub Type Interior Row/Townhouse
Listing Status Sold
Purchase Type For Sale
Square Footage 4,620 sqft
Price per Sqft $579
Subdivision Harborside
MLS Listing ID 1000511401
Sold Date 04/28/17
Style Traditional
Bedrooms 3
Full Baths 3
Half Baths 3
Condo Fees $996/mo
HOA Y/N N
Abv Grd Liv Area 4,212
Originating Board MRIS
Year Built 1995
Annual Tax Amount $29,983
Tax Year 2016
Property Description
Spectacular riverfront Harborside residence with many architectural details throughout. Coffered high ceilings, lighted art niches, a kitchen-family room overlooking the water, four fireplaces and a luxurious master suite with lavish marble spa-bath. Grand yet comfortable spaces for living and entertaining. Interior elevator and a attached two car garage. Gorgeous water views from every level.
Location
State VA
County Alexandria City
Zoning W-1
Direction East
Rooms
Other Rooms Living Room, Dining Room, Primary Bedroom, Bedroom 2, Bedroom 3, Kitchen, Family Room, Study, Other
Interior
Interior Features Kitchen - Island, Dining Area, Family Room Off Kitchen, Primary Bath(s), Built-Ins, Chair Railings, Crown Moldings, Window Treatments, Elevator, Upgraded Countertops, Wet/Dry Bar, Wood Floors, WhirlPool/HotTub, Recessed Lighting, Floor Plan - Open, Floor Plan - Traditional
Hot Water Natural Gas
Heating Forced Air, Zoned
Cooling Central A/C, Zoned
Fireplaces Number 4
Fireplaces Type Fireplace - Glass Doors, Mantel(s)
Equipment Exhaust Fan, Extra Refrigerator/Freezer, Humidifier, Icemaker, Microwave, Oven - Double, Oven - Wall, Range Hood, Refrigerator, Six Burner Stove, Trash Compactor, Washer - Front Loading, Central Vacuum, Cooktop, Dishwasher, Disposal, Dryer - Front Loading
Fireplace Y
Window Features Skylights,Insulated,Triple Pane,Casement
Appliance Exhaust Fan, Extra Refrigerator/Freezer, Humidifier, Icemaker, Microwave, Oven - Double, Oven - Wall, Range Hood, Refrigerator, Six Burner Stove, Trash Compactor, Washer - Front Loading, Central Vacuum, Cooktop, Dishwasher, Disposal, Dryer - Front Loading
Heat Source Natural Gas
Exterior
Exterior Feature Balcony, Patio(s)
Parking Features Garage Door Opener
Garage Spaces 2.0
Fence Rear
Community Features Alterations/Architectural Changes, Parking, Pets - Allowed
Amenities Available Pier/Dock, Common Grounds
Waterfront Description Park,Private Dock Site
View Y/N Y
Water Access Y
View Water, River
Roof Type Metal
Accessibility Elevator
Porch Balcony, Patio(s)
Attached Garage 2
Total Parking Spaces 2
Garage Y
Private Pool N
Building
Story 3+
Foundation Concrete Perimeter
Sewer Public Sewer
Water Public
Architectural Style Traditional
Level or Stories 3+
Additional Building Above Grade, Below Grade
Structure Type 9'+ Ceilings,Dry Wall,Wood Ceilings,High,Tray Ceilings
New Construction N
Schools
Elementary Schools Lyles-Crouch
Middle Schools George Washington
High Schools Alexandria City
School District Alexandria City Public Schools
Others
HOA Fee Include Management,Insurance,Reserve Funds,Snow Removal,Lawn Maintenance,Sewer,Trash,Water
Senior Community No
Tax ID 50640400
Ownership Condominium
Security Features Electric Alarm,Security System,Sprinkler System - Indoor
Special Listing Condition Standard
Read Less Info
Want to know what your home might be worth? Contact us for a FREE valuation!

Our team is ready to help you sell your home for the highest possible price ASAP

Bought with Ann A Duff • McEnearney Associates, Inc.
"My job is to find and attract mastery-based agents to the office, protect the culture, and make sure everyone is happy! "
14291 Park Meadow Drive Suite 500, Chantilly, VA, 20151






