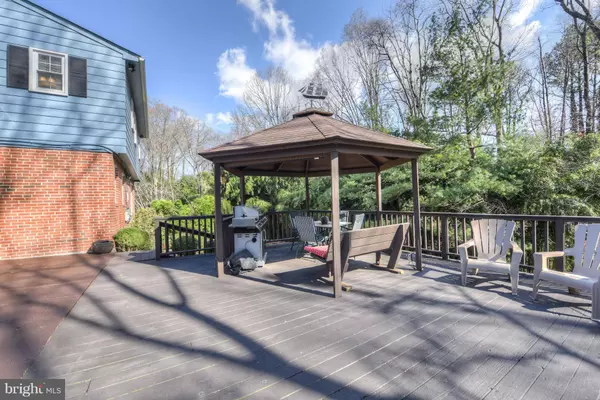$588,750
$588,750
For more information regarding the value of a property, please contact us for a free consultation.
4 Beds
3 Baths
1,994 SqFt
SOLD DATE : 06/20/2016
Key Details
Sold Price $588,750
Property Type Single Family Home
Sub Type Detached
Listing Status Sold
Purchase Type For Sale
Square Footage 1,994 sqft
Price per Sqft $295
Subdivision Riverside Estates
MLS Listing ID 1001918723
Sold Date 06/20/16
Style Colonial
Bedrooms 4
Full Baths 2
Half Baths 1
HOA Y/N N
Abv Grd Liv Area 1,994
Originating Board MRIS
Year Built 1964
Annual Tax Amount $5,522
Tax Year 2015
Lot Size 0.281 Acres
Acres 0.28
Property Description
SFH beauty presents Cul-de-Sac Lifestyle adorns this park like oasis situated in this well established sought after Riverside Estates community: 4-generous size bedrooms; 2.5 baths; formal dining rm; 2-fireplaces;outdoor entertaining space sure not to be missed; fenced rear yard and the lists continues. GW, Ft Belvoir, many nearby amenities/conveniences are just to name a few!!!
Location
State VA
County Fairfax
Zoning 130
Rooms
Other Rooms Laundry, Storage Room, Utility Room
Basement Rear Entrance, Outside Entrance, Fully Finished, Walkout Level, Windows, Workshop
Interior
Interior Features Family Room Off Kitchen, Kitchen - Table Space, Dining Area, Kitchen - Eat-In, Primary Bath(s), Crown Moldings, Window Treatments, Wood Floors, Floor Plan - Open
Hot Water Natural Gas
Heating Forced Air
Cooling Ceiling Fan(s), Central A/C
Fireplaces Number 2
Fireplaces Type Equipment, Fireplace - Glass Doors, Gas/Propane, Mantel(s), Screen
Equipment Dishwasher, Disposal, Dryer, Exhaust Fan, Icemaker, Humidifier, Oven - Single, Refrigerator, Range Hood, Stove, Water Dispenser, Washer
Fireplace Y
Appliance Dishwasher, Disposal, Dryer, Exhaust Fan, Icemaker, Humidifier, Oven - Single, Refrigerator, Range Hood, Stove, Water Dispenser, Washer
Heat Source Natural Gas
Exterior
Exterior Feature Deck(s)
Parking Features Garage - Front Entry, Additional Storage Area
Garage Spaces 1.0
Fence Rear
Water Access N
Roof Type Composite
Accessibility None
Porch Deck(s)
Total Parking Spaces 1
Garage N
Private Pool N
Building
Lot Description Backs to Trees, Landscaping, No Thru Street, Trees/Wooded, Cul-de-sac
Story 3+
Foundation Slab
Sewer Public Sewer
Water Public
Architectural Style Colonial
Level or Stories 3+
Additional Building Above Grade, Gazebo
New Construction N
Schools
Elementary Schools Riverside
Middle Schools Whitman
High Schools Mount Vernon
School District Fairfax County Public Schools
Others
Senior Community No
Tax ID 101-4-17- -247
Ownership Fee Simple
Security Features Monitored,Smoke Detector,Security System
Acceptable Financing Cash, Conventional, FHA, VA
Listing Terms Cash, Conventional, FHA, VA
Financing Cash,Conventional,FHA,VA
Special Listing Condition Standard
Read Less Info
Want to know what your home might be worth? Contact us for a FREE valuation!

Our team is ready to help you sell your home for the highest possible price ASAP

Bought with Vanessa J Rodriguez • RE/MAX Executives
"My job is to find and attract mastery-based agents to the office, protect the culture, and make sure everyone is happy! "
14291 Park Meadow Drive Suite 500, Chantilly, VA, 20151






