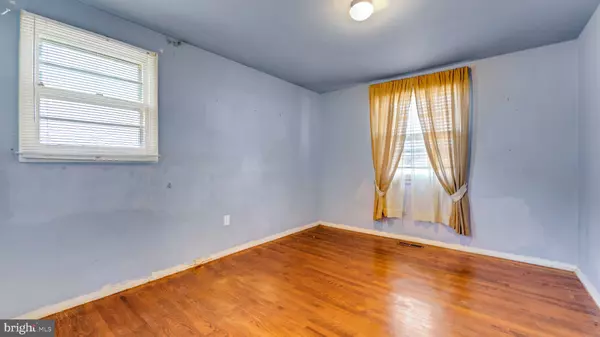$305,000
$315,000
3.2%For more information regarding the value of a property, please contact us for a free consultation.
3 Beds
3 Baths
1,920 SqFt
SOLD DATE : 02/01/2024
Key Details
Sold Price $305,000
Property Type Single Family Home
Sub Type Detached
Listing Status Sold
Purchase Type For Sale
Square Footage 1,920 sqft
Price per Sqft $158
Subdivision Randallstown
MLS Listing ID MDBC2085012
Sold Date 02/01/24
Style Ranch/Rambler
Bedrooms 3
Full Baths 2
Half Baths 1
HOA Y/N N
Abv Grd Liv Area 1,280
Originating Board BRIGHT
Year Built 1968
Annual Tax Amount $2,992
Tax Year 2023
Lot Size 10,384 Sqft
Acres 0.24
Lot Dimensions 1.00 x
Property Description
Welcome to 3909 Zurich Rd., a meticulously curated and exclusively available through Realty ONE Group Excellence. This exceptional Brick Rancher in Baltimore County presents a fantastic opportunity, boasting off-street parking with a driveway and carport waiting for your personal touch! Bid advantage is that this home qualifies for the Community Lending Program which qualifies for lower interest rates! This program lowers mortgage rates making housing more equitable!
Step into a residence that comprises 3 bedrooms and 2.5 bathrooms, with the primary bedroom featuring a full bath—a canvas awaiting your decorative touches to transform it into a haven of joy. The well-designed floorplan encompasses separate living and dining areas, with French doors leading from the dining space to a rear deck/porch. The fully equipped kitchen with a cooktop and ample table space is ready for your culinary adventures.
All three bedrooms are conveniently located on the main level, ensuring ease and comfort in daily living. Descend to the spacious lower level, complete with a half bath, providing the perfect opportunity for your personal enhancements. Additionally, an unfinished section of the lower level holds the promise of potential additional space, allowing you to tailor it to your unique needs.
As you explore the property, you'll discover a fully fenced rear yard, providing privacy and a sense of sanctuary. Beyond the property lines, convenience awaits, with proximity to shopping, dining, schools, parks, and more.
It's important to note that this home is being sold strictly AS-IS, providing you with a blank canvas to bring your vision to life. Don't miss the chance to make this residence your own—schedule a showing and embark on the journey to turn this house into your dream home.
Contact Realty ONE Group Excellence to seize this opportunity today!
Location
State MD
County Baltimore
Zoning R6
Rooms
Other Rooms Living Room, Dining Room, Primary Bedroom, Bedroom 2, Bedroom 3, Kitchen, Family Room
Basement Outside Entrance, Sump Pump, Full, Improved, Partially Finished
Main Level Bedrooms 3
Interior
Interior Features Dining Area, Primary Bath(s), Window Treatments, Wood Floors, Carpet, Ceiling Fan(s), Floor Plan - Traditional, Formal/Separate Dining Room, Kitchen - Eat-In, Kitchen - Table Space, Tub Shower
Hot Water Natural Gas
Heating Forced Air
Cooling Central A/C
Flooring Carpet, Wood, Vinyl
Equipment Cooktop, Dishwasher, Disposal, Dryer, Exhaust Fan, Microwave, Oven - Wall, Range Hood, Refrigerator, Washer
Fireplace N
Appliance Cooktop, Dishwasher, Disposal, Dryer, Exhaust Fan, Microwave, Oven - Wall, Range Hood, Refrigerator, Washer
Heat Source Natural Gas
Laundry Lower Floor, Dryer In Unit, Washer In Unit
Exterior
Exterior Feature Patio(s), Porch(es)
Garage Spaces 4.0
Fence Rear
Utilities Available Cable TV Available
Water Access N
Accessibility None
Porch Patio(s), Porch(es)
Total Parking Spaces 4
Garage N
Building
Story 2
Foundation Block
Sewer Public Sewer
Water Public
Architectural Style Ranch/Rambler
Level or Stories 2
Additional Building Above Grade, Below Grade
New Construction N
Schools
Elementary Schools Call School Board
Middle Schools Call School Board
High Schools Call School Board
School District Baltimore County Public Schools
Others
Senior Community No
Tax ID 04020219610650
Ownership Fee Simple
SqFt Source Assessor
Acceptable Financing Conventional, Cash, FHA 203(b)
Horse Property N
Listing Terms Conventional, Cash, FHA 203(b)
Financing Conventional,Cash,FHA 203(b)
Special Listing Condition Standard
Read Less Info
Want to know what your home might be worth? Contact us for a FREE valuation!

Our team is ready to help you sell your home for the highest possible price ASAP

Bought with Louis Chirgott • Corner House Realty Premiere
"My job is to find and attract mastery-based agents to the office, protect the culture, and make sure everyone is happy! "
14291 Park Meadow Drive Suite 500, Chantilly, VA, 20151






