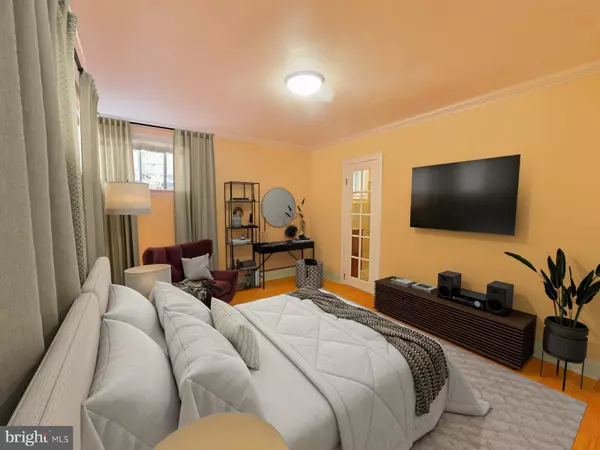$400,000
$420,000
4.8%For more information regarding the value of a property, please contact us for a free consultation.
3 Beds
3 Baths
1,344 SqFt
SOLD DATE : 01/31/2024
Key Details
Sold Price $400,000
Property Type Single Family Home
Sub Type Detached
Listing Status Sold
Purchase Type For Sale
Square Footage 1,344 sqft
Price per Sqft $297
Subdivision Krewstown
MLS Listing ID PAPH2308252
Sold Date 01/31/24
Style Ranch/Rambler
Bedrooms 3
Full Baths 2
Half Baths 1
HOA Y/N N
Abv Grd Liv Area 1,344
Originating Board BRIGHT
Year Built 1964
Annual Tax Amount $4,044
Tax Year 2022
Lot Size 7,980 Sqft
Acres 0.18
Property Description
This well-maintained ranch style is move-in ready. Upon entering the spacious living area with laminate floors, the house opens up to the living space that seamlessly connects the kitchen and dining area. This kitchen is a chef's delight with ample cabinet space, exquisite quartz countertops, and top-of-the-line stainless-steel appliances, including a refrigerator, dishwasher, gas oven range, and built-in microwave. This kitchen also provides access to the rear patio, perfect for grilling.
You can access the finished basement or lower level from the living area hallway, which can easily be transformed into an entertainment room complete with a half bath. This space offers tons of versatility, which can be used as a guest room or an additional room to suit your needs. Heading further down the hallway you will find 3 nicely sized bedrooms. The primary bedroom has a full bathroom. Additionally, there's a full bathroom in the hallway featuring a tub, shower, and vanity.
Step outside to a sizable backyard featuring a deck for family enjoyment and hosting events. Ample parking is available, with the owner noting a capacity for six cars. Please note that the pool is being sold in AS-IS condition.
The property qualifies for the CRA program for a conventional loan with 3% down payment and no mortgage insurance.
This home is just minutes from Champion's Park Playground, PennyPack Pavilion, Neshaminy State park, and major grocery chains. Holy Redeemer Hospital and Northeast Philadelphia airport are also nearby. The schools in the area are rated high based on test scores. Many restaurants such as Steve Stein's famous Deli and Restaurant, CupGrinders (coffee shop), Regal UA Grant Plaza movie theater, Rita's Italian Ice, To-Kai Sushi, and Hibachi Steak House are some that are nearby.
Location
State PA
County Philadelphia
Area 19115 (19115)
Zoning RSD3
Direction Northwest
Rooms
Other Rooms Living Room, Dining Room, Primary Bedroom, Bedroom 2, Kitchen, Basement, Bathroom 1, Bathroom 2, Bathroom 3
Basement Fully Finished, Heated, Rear Entrance
Main Level Bedrooms 3
Interior
Interior Features Built-Ins, Combination Dining/Living, Combination Kitchen/Dining, Dining Area, Floor Plan - Open, Kitchen - Eat-In, Kitchen - Island, Primary Bath(s), Recessed Lighting, Stall Shower, Tub Shower
Hot Water Natural Gas
Heating Central, Forced Air
Cooling Central A/C
Flooring Wood, Ceramic Tile
Equipment Built-In Microwave, Dishwasher, Oven/Range - Gas, Range Hood, Refrigerator, Stainless Steel Appliances, Water Heater, Dryer
Fireplace N
Appliance Built-In Microwave, Dishwasher, Oven/Range - Gas, Range Hood, Refrigerator, Stainless Steel Appliances, Water Heater, Dryer
Heat Source Natural Gas
Laundry Dryer In Unit, Washer In Unit, Basement
Exterior
Exterior Feature Deck(s)
Garage Spaces 5.0
Amenities Available None
Water Access N
View Scenic Vista, Street
Accessibility Level Entry - Main
Porch Deck(s)
Total Parking Spaces 5
Garage N
Building
Story 1
Foundation Concrete Perimeter
Sewer Public Septic
Water Public
Architectural Style Ranch/Rambler
Level or Stories 1
Additional Building Above Grade, Below Grade
New Construction N
Schools
School District The School District Of Philadelphia
Others
Pets Allowed Y
HOA Fee Include None
Senior Community No
Tax ID 581327700
Ownership Fee Simple
SqFt Source Estimated
Security Features Carbon Monoxide Detector(s),Window Grills
Acceptable Financing Cash, Conventional, FHA, VA
Horse Property N
Listing Terms Cash, Conventional, FHA, VA
Financing Cash,Conventional,FHA,VA
Special Listing Condition Standard
Pets Allowed No Pet Restrictions
Read Less Info
Want to know what your home might be worth? Contact us for a FREE valuation!

Our team is ready to help you sell your home for the highest possible price ASAP

Bought with Nanci Kane-Troxel • Coldwell Banker Realty

"My job is to find and attract mastery-based agents to the office, protect the culture, and make sure everyone is happy! "
14291 Park Meadow Drive Suite 500, Chantilly, VA, 20151






