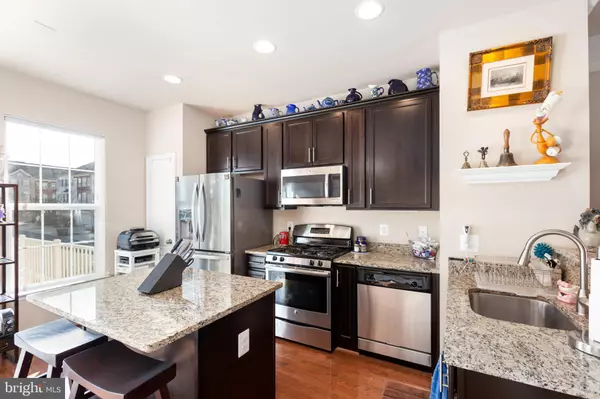$435,000
$460,000
5.4%For more information regarding the value of a property, please contact us for a free consultation.
3 Beds
5 Baths
1,801 SqFt
SOLD DATE : 01/30/2024
Key Details
Sold Price $435,000
Property Type Condo
Sub Type Condo/Co-op
Listing Status Sold
Purchase Type For Sale
Square Footage 1,801 sqft
Price per Sqft $241
Subdivision Potomac Highlands
MLS Listing ID VAPW2062344
Sold Date 01/30/24
Style Colonial
Bedrooms 3
Full Baths 3
Half Baths 2
Condo Fees $176/mo
HOA Fees $102/qua
HOA Y/N Y
Abv Grd Liv Area 1,512
Originating Board BRIGHT
Year Built 2014
Annual Tax Amount $3,923
Tax Year 2022
Property Description
Wonderful end unit townhome is a commuter's dream. Five minutes from Quantico main gate, 5 minutes to I95, 10 minutes to the Virginia Railway Express and everything you need with Stonebridge at Potomac Town Center 14 minutes away. Sun streams into this 4 level 3 bedroom, 3 full baths and 2 half bath home. The 4th level bedroom & bath oasis have a large walk in closet with a little window nook that adds even more charm to this private retreat. Garage and driveway accessible behind the home. Nine foot ceilings, gleaming wood floors, granite counter tops, trex deck and crown moulding throughout. Neighborhood includes walking paths, community pool and playground. Window treatments and washer dryer convey. All new lighting throughout the home with recent updates to include new refrigerator, kitchen faucet, disposal, under cabinet lights, and all new toilets.
Location
State VA
County Prince William
Zoning R16
Rooms
Basement Fully Finished
Interior
Interior Features Breakfast Area, Carpet, Ceiling Fan(s), Chair Railings, Dining Area, Floor Plan - Open, Kitchen - Eat-In, Kitchen - Island, Kitchen - Table Space, Primary Bath(s), Upgraded Countertops, Walk-in Closet(s), Window Treatments, Wood Floors
Hot Water Electric
Heating Forced Air
Cooling Central A/C
Fireplace N
Heat Source Natural Gas
Exterior
Parking Features Garage - Rear Entry, Garage Door Opener
Garage Spaces 1.0
Amenities Available Common Grounds, Pool - Outdoor
Water Access N
Accessibility None
Attached Garage 1
Total Parking Spaces 1
Garage Y
Building
Story 4
Foundation Slab
Sewer Public Sewer
Water Public
Architectural Style Colonial
Level or Stories 4
Additional Building Above Grade, Below Grade
New Construction N
Schools
School District Prince William County Public Schools
Others
Pets Allowed Y
HOA Fee Include Common Area Maintenance,Management,Pool(s)
Senior Community No
Tax ID 8188-57-2879.01
Ownership Condominium
Special Listing Condition Standard
Pets Allowed No Pet Restrictions
Read Less Info
Want to know what your home might be worth? Contact us for a FREE valuation!

Our team is ready to help you sell your home for the highest possible price ASAP

Bought with Valerie C Klotz • Compass

"My job is to find and attract mastery-based agents to the office, protect the culture, and make sure everyone is happy! "
14291 Park Meadow Drive Suite 500, Chantilly, VA, 20151






